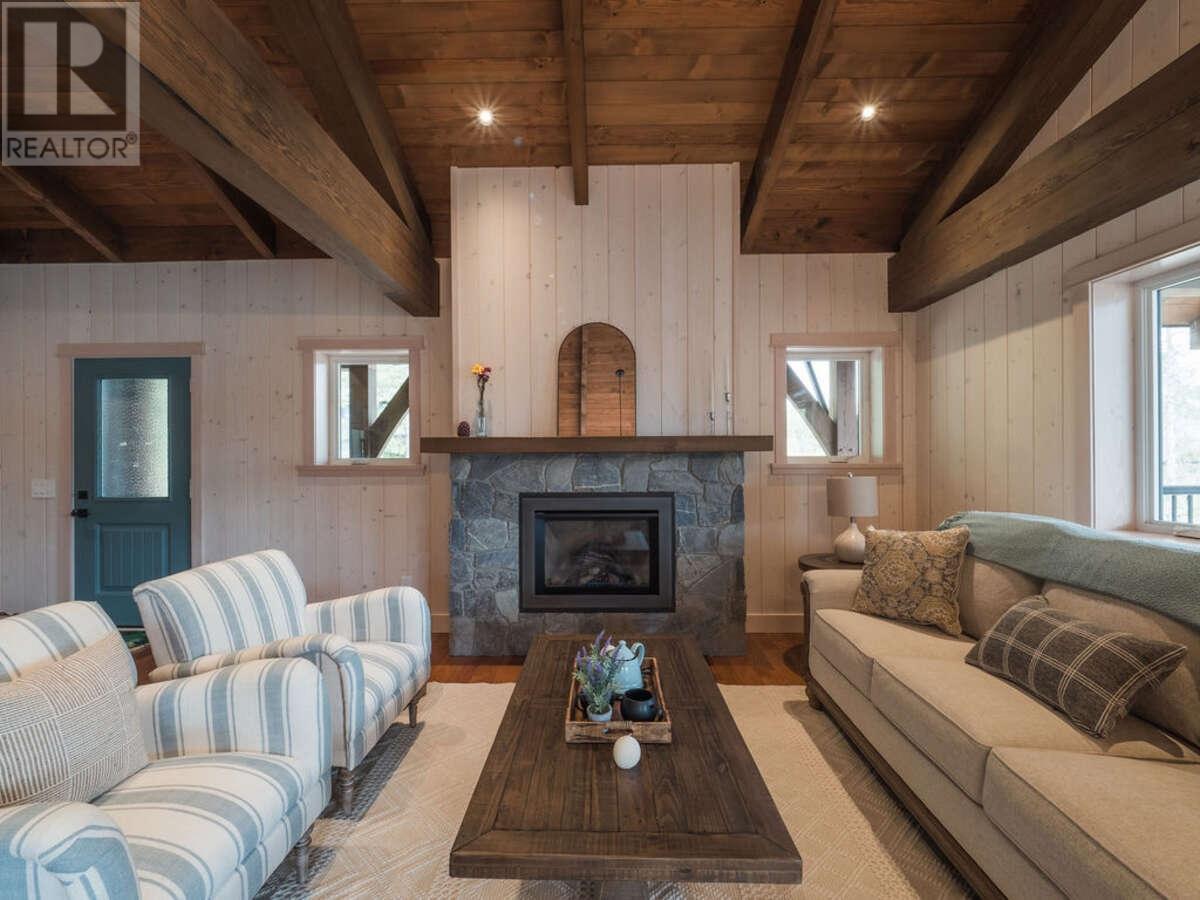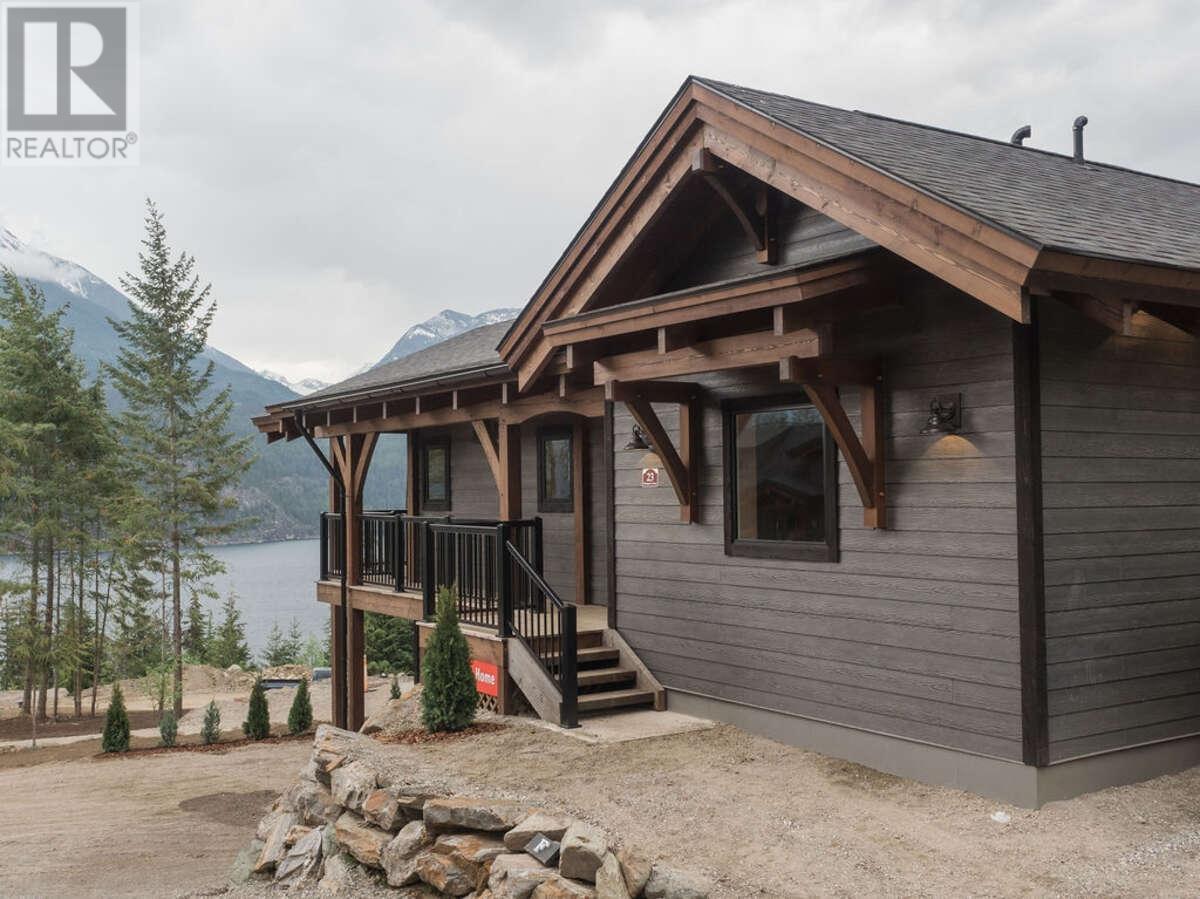23 BIRCH BEND Grove
British Columbia V0G1M0
For saleFree Account Required 🔒
Join millions searching for homes on our platform.
- See more homes & sold history
- Instant access to photos & features
Overview
Bedroom
2
Bath
2
Year Built
2023
0.11
acres
Property Type
Single Family
Title
Freehold
Neighbourhood
Kaslo North to Gerrard
Square Footage
1830 square feet
Annual Property Taxes
$3,866
Time on REALTOR.ca
283 days
Parking Type
Attached Garage, RV, See Remarks
Building Type
House
Community Feature
Rural Setting
Property Description
For more info, please click the Brochure Button below. This exquisite new timberframe home is a true masterpiece. Designed and built by world-class builder in 2023. This home was crafted with meticulous attention to detail and constructed using the highest quality building materials, it epitomizes luxury living. Nestled amidst the idyllic surroundings of Wing Creek, this 1830-square-foot gem is designed to capture the essence of natural beauty. The home's Arts & Crafts-inspired facade beckons you in. A large front deck adorned with stunning timberframe elements invites you to step inside. Breathtaking Views: The main-floor living space offers a spacious open-concept design that seamlessly integrates with the outdoors. Picture yourself sipping morning coffee while gazing at the pristine waters of Kootenay Lake and the majestic Purcell Mountains. Most of the timbers used in this home have been reclaimed and repurposed from a historic grain mill. Each beam carries the markings of its past, infusing the space with soul and character. The main living area boasts a gas fireplace, providing warmth and ambiance. Large windows flood the space with natural light, and glass doors lead to the expansive timberframe deck perfect spot for entertaining or quiet reflection. The main-floor primary bedroom features large windows that frame the picturesque views. Adjacent to it, the main bathroom boasts a spacious walk-in shower. For added convenience, the main-floor laundry is just steps away! (id:56270)
Property Details
Property ID
Price
Property Size
26812292
$ 950,000
0.11 acres
Year Built
Property Type
Property Status
2023
Single Family
Active
Address
Get permission to view the Map
Rooms
| Room Type | Level | Dimensions | |
|---|---|---|---|
| Kitchen | Main level | 11'6'' x 8'8'' feet 11'6'' x 8'8'' meters | |
| Dining room | Main level | 11'6'' x 12'5'' feet 11'6'' x 12'5'' meters | |
| Living room | Main level | 11'6'' x 15'4'' feet 11'6'' x 15'4'' meters | |
| Foyer | Main level | 11'6'' x 8'8'' feet 11'6'' x 8'8'' meters | |
| 4pc Bathroom | Main level | ||
| 4pc Bathroom | Basement | ||
| Utility room | Basement | 10'6'' x 10'9'' feet 10'6'' x 10'9'' meters | |
| Primary Bedroom | Main level | 16'0'' x 14'2'' feet 16'0'' x 14'2'' meters | |
| Recreation room | Basement | 11'0'' x 22'11'' feet 11'0'' x 22'11'' meters | |
| Bedroom | Basement | 12'4'' x 16'0'' feet 12'4'' x 16'0'' meters | |
| Laundry room | Main level | 8'0'' x 8'0'' feet 8'0'' x 8'0'' meters |
Building
Interior Features
Appliances
Washer, Refrigerator, Range - Gas, Dishwasher, Dryer, Microwave
Flooring
Concrete, Tile, Hardwood
Building Features
Features
Private setting, Sloping
Foundation Type
Block
Fire Protection
Gas, Insert
Heating & Cooling
Heating Type
In Floor Heating
Cooling Type
Central air conditioning
Utilities
Water Source
Well
Sewer
Municipal sewage system
Exterior Features
Roof Style
Asphalt shingle, Unknown
Neighbourhood Features
Community Features
Rural Setting
Measurements
Square Footage
1830 square feet
Land
Zoning Type
Unknown
View
Lake view, Mountain view, Valley view
Mortgage Calculator
- Principal and Interest $ 2,412
- Property Taxes $2,412
- Homeowners' Insurance $2,412
Schedule a tour

Royal Lepage PRG Real Estate Brokerage
9300 Goreway Dr., Suite 201 Brampton, ON, L6P 4N1
Nearby Similar Homes
Get in touch
phone
+(84)4 1800 33555
G1 1UL, New York, USA
about us
Lorem ipsum dolor sit amet, consectetur adipisicing elit, sed do eiusmod tempor incididunt ut labore et dolore magna aliqua. Ut enim ad minim veniam
Company info
Newsletter
Get latest news & update
© 2019 – ReHomes. All rights reserved.
Carefully crafted by OpalThemes


























