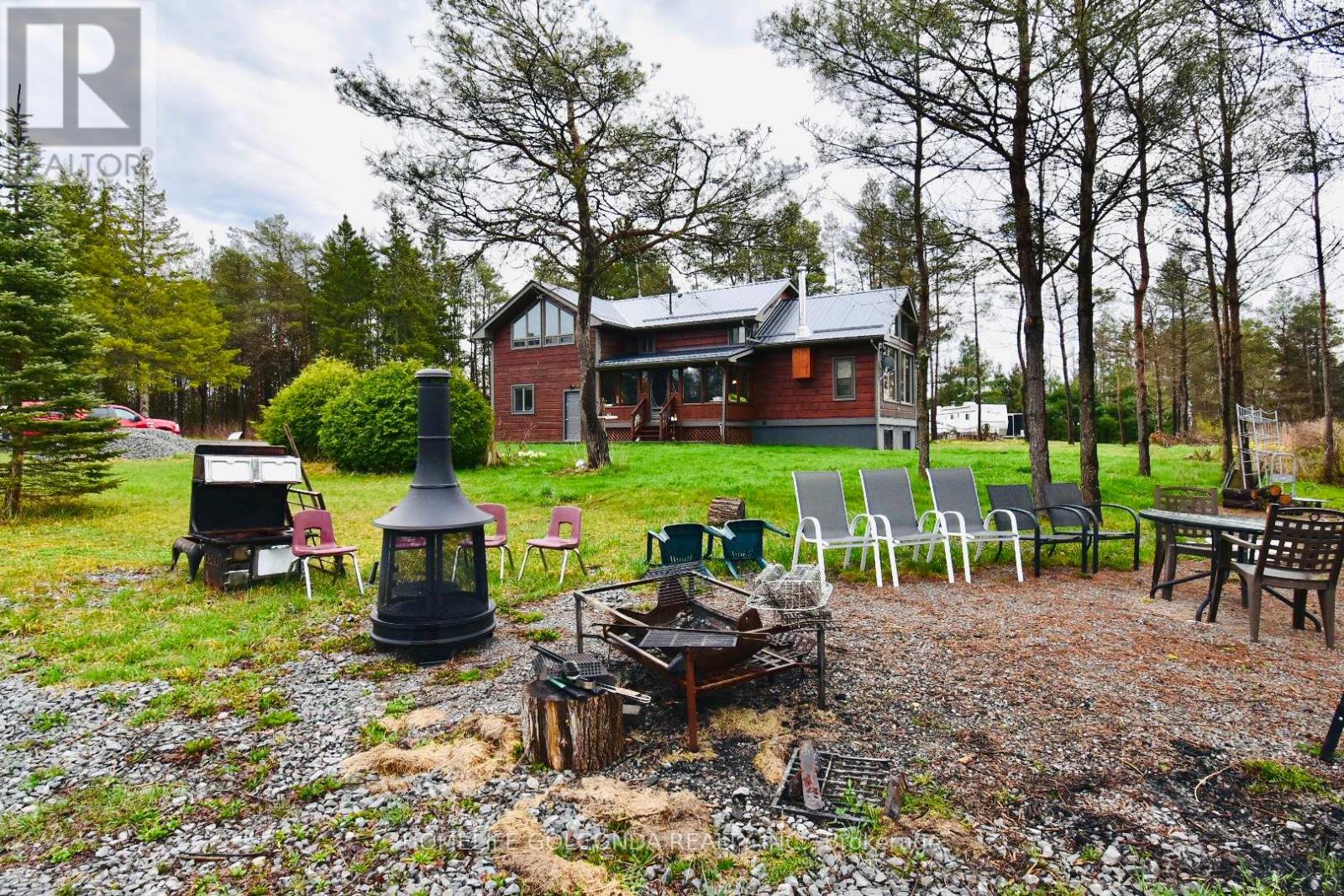Free Account Required 🔒
Join millions searching for homes on our platform.
- See more homes & sold history
- Instant access to photos & features
Overview
Bedroom
4
Bath
3
Property Type
Single Family
Title
Freehold
Neighbourhood
Rural Eldon
Square Footage
square meters
Storeys
2
Annual Property Taxes
$3,100
Time on REALTOR.ca
284 days
Building Type
House
Property Description
Welcome to this Great Oppotunity of investment or Air BnB or just enjoy the life! This Fantastic 106 Acres Features A Stunning Custom Built Home That Is Sure To Please The Fussiest of Buyers. Enjoy The Tranquility Of Nature At It's Finest as well as the Benefit of Managed Forest Tax Incentive Program ( MNRF )! Whites Creek Meanders Through This Incredible Nature Lovers Oasis! Plentiful Wildlife, Variety Of Hard & Soft Wood Trees, Fish swiming seasonally in creek, Maple Syrup Drinking may be available ( seasonally ) in Private Maple Forest on the trail. Lush Perennial, Rose & Vegetable Gardens, Open Gravel Area for Outdoor BBQ & entertaiments,Trail System For Atv/Hiking/Skiing/Snowmobiling/Hunting And So Much More!Extras: Recent Upgrades Include: Metal Roof, Propane Furnace, Kitchen Appliances/Flrs/Cabinets/Island/Granite Counters, All new Oak Stairs, Main Fl Bathroom, Family Room, Some Windows, All Huge Windows for Mudroom, Flagstone Patio & Wlkwy, Drive Shed, Garden Shed, Circle Driveway & Extended Parking Area **** EXTRAS **** Commercial Trailer with Huge storage by the Driveway Circle, Metal Shed on wood Foundation, Tax Incentive Program. (id:56270)
Property Details
Property ID
Price
Property Size
26811687
$ 1,399,990
830 x 4537 FT ; 830-977x4537, 106.43 Acre as per Geoware
Property Type
Property Status
Single Family
Active
Address
Get permission to view the Map
Rooms
| Room Type | Level | Dimensions | |
|---|---|---|---|
| Bedroom | Second level | ||
| Great room | Second level | ||
| Living room | Ground level | ||
| Kitchen | Ground level | ||
| Family room | Ground level | ||
| Bedroom 3 | Basement | ||
| Recreational, Games room | Basement |
Building
Interior Features
Appliances
Central Vacuum, Water Heater
Basement
Finished, N/A
Flooring
Ceramic
Building Features
Features
Irregular lot size, Partially cleared, Open space, Carpet Free, Sump Pump
Foundation Type
Concrete
Heating & Cooling
Heating Type
Forced air, Propane
Cooling Type
Central air conditioning
Utilities
Utilities Type
Sewer
Water Source
Drilled Well
Sewer
Septic System
Exterior Features
Exterior Finish
Wood
Measurements
Square Footage
square meters
Mortgage Calculator
- Principal and Interest $ 2,412
- Property Taxes $2,412
- Homeowners' Insurance $2,412
Schedule a tour

Royal Lepage PRG Real Estate Brokerage
9300 Goreway Dr., Suite 201 Brampton, ON, L6P 4N1
Nearby Similar Homes
Get in touch
phone
+(84)4 1800 33555
G1 1UL, New York, USA
about us
Lorem ipsum dolor sit amet, consectetur adipisicing elit, sed do eiusmod tempor incididunt ut labore et dolore magna aliqua. Ut enim ad minim veniam
Company info
Newsletter
Get latest news & update
© 2019 – ReHomes. All rights reserved.
Carefully crafted by OpalThemes


























