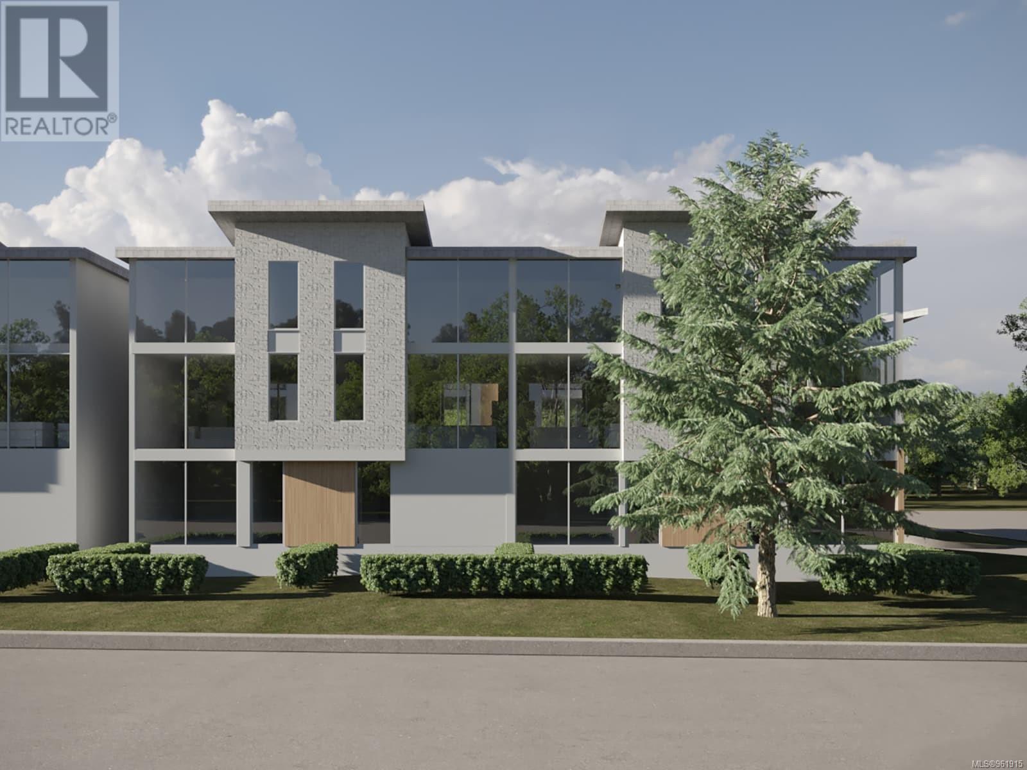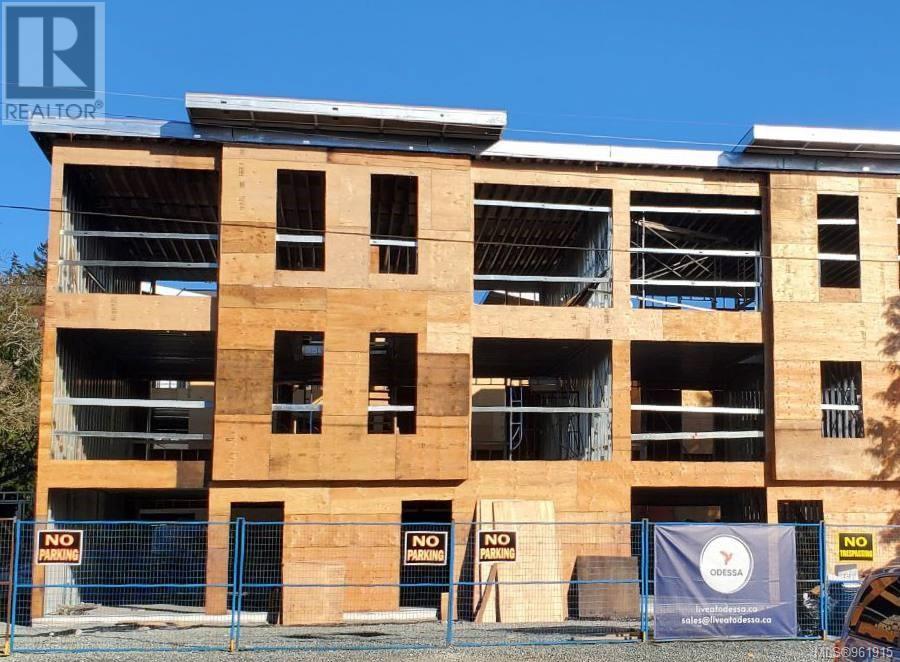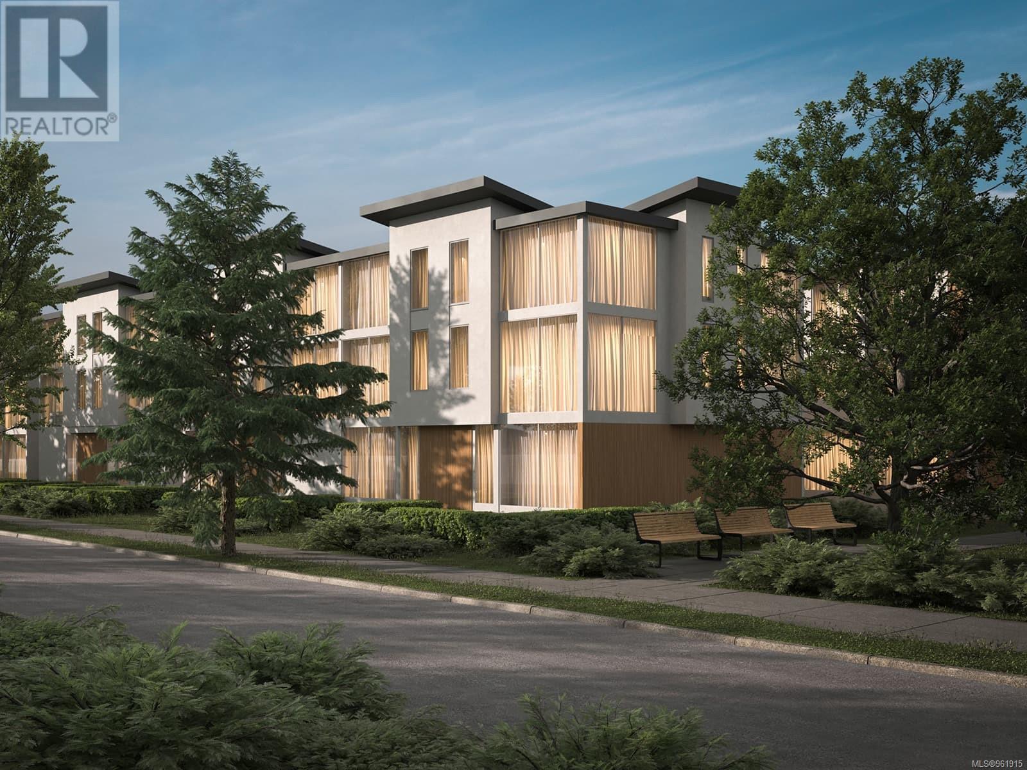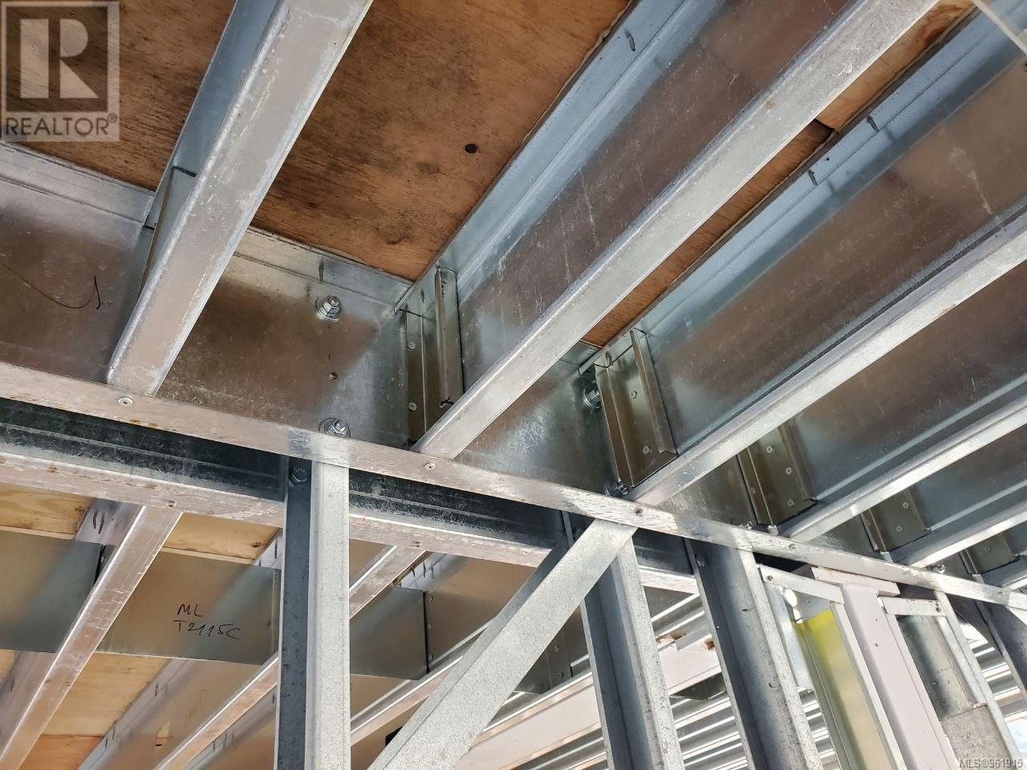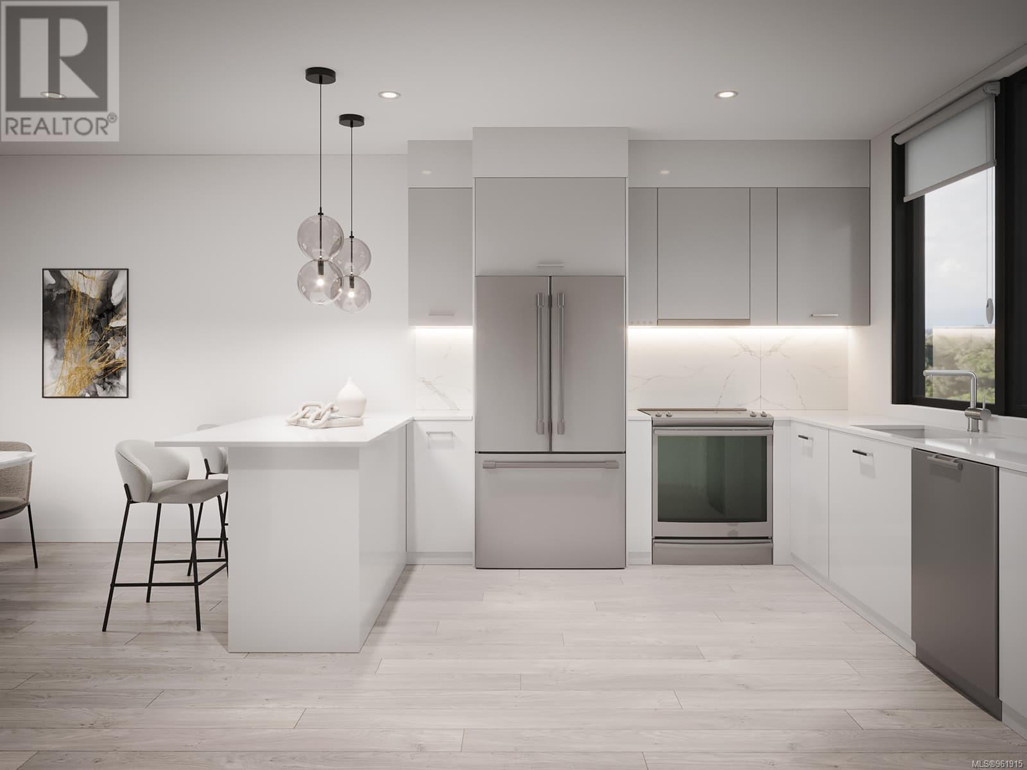111 2841 Knotty Pine Rd
British Columbia V9B3Z2
For saleFree Account Required 🔒
Join millions searching for homes on our platform.
- See more homes & sold history
- Instant access to photos & features
Overview
Bedroom
4
Bath
4
Year Built
2024
2051
square feet
Property Type
Single Family
Title
Condo/Strata
Neighbourhood
Langford Proper
Square Footage
2050 square feet
Annual Property Taxes
$1
Time on REALTOR.ca
284 days
Building Type
Row / Townhouse
Community Feature
Family Oriented
Property Description
Stunning 4 bedroom / 4 bathroom contemporary townhome in the heart of Langford. These modern homes feature generous room proportions and thoughtful layouts. Many features just not found elsewhere such as huge triple glazed windows with aluminum frames and European tilt / turn hardware, steel framing and high efficiency spray foam insulation. The location is incredible with an 83 Walkscore and 90 Bikescore! Shops, West Shore University, services, all levels of schools, transit, parks and lakes, Jordie Lunn bike park and more. Construction is moving very quickly and hard hat tours will begin soon. Add to the package a double garage, high ceilings and a heat pump for year round comfort - these homes are a step above. There is no BC Land Transfer Tax for owner occupied purchasers. View project website for more information, virtual tours and more. (id:56270)
Property Details
Property ID
Price
Property Size
26811186
$ 899,900
2051 square feet
Year Built
Property Type
Property Status
2024
Single Family
Active
Address
Get permission to view the Map
Rooms
| Room Type | Level | Dimensions | |
|---|---|---|---|
| Pantry | Second level | 8'0 x 5'0 feet 8'0 x 5'0 meters | |
| Ensuite | Main level | 3-Piece feet 3-Piece meters | |
| Bedroom | Main level | 11'7 x 12'8 feet 11'7 x 12'8 meters | |
| Bedroom | Third level | 10'0 x 11'10 feet 10'0 x 11'10 meters | |
| Bedroom | Third level | 10'1 x 11'3 feet 10'1 x 11'3 meters | |
| Bathroom | Third level | 4-Piece feet 4-Piece meters | |
| Ensuite | Third level | 3-Piece feet 3-Piece meters | |
| Primary Bedroom | Third level | 12'0 x 12'3 feet 12'0 x 12'3 meters | |
| Bathroom | Second level | 2-Piece feet 2-Piece meters | |
| Kitchen | Second level | 12'0 x 14'0 feet 12'0 x 14'0 meters | |
| Dining room | Second level | 15'0 x 10'0 feet 15'0 x 10'0 meters | |
| Living room | Second level | 18'0 x 13'0 feet 18'0 x 13'0 meters | |
| Entrance | Main level | 10'0 x 6'6 feet 10'0 x 6'6 meters |
Building
Building Features
Features
Central location, Curb & gutter, Level lot, Corner Site, Other
Architecture Style
Contemporary
Heating & Cooling
Heating Type
Heat Pump, Forced air
Cooling Type
Fully air conditioned, Air Conditioned
Neighbourhood Features
Community Features
Family Oriented, Pets Allowed
Maintenance or Condo Information
Maintenance Fees
324.58 Monthly
Land
Zoning Type
Residential
Mortgage Calculator
- Principal and Interest $ 2,412
- Property Taxes $2,412
- Homeowners' Insurance $2,412
Schedule a tour

Royal Lepage PRG Real Estate Brokerage
9300 Goreway Dr., Suite 201 Brampton, ON, L6P 4N1
Nearby Similar Homes
Get in touch
phone
+(84)4 1800 33555
G1 1UL, New York, USA
about us
Lorem ipsum dolor sit amet, consectetur adipisicing elit, sed do eiusmod tempor incididunt ut labore et dolore magna aliqua. Ut enim ad minim veniam
Company info
Newsletter
Get latest news & update
© 2019 – ReHomes. All rights reserved.
Carefully crafted by OpalThemes

