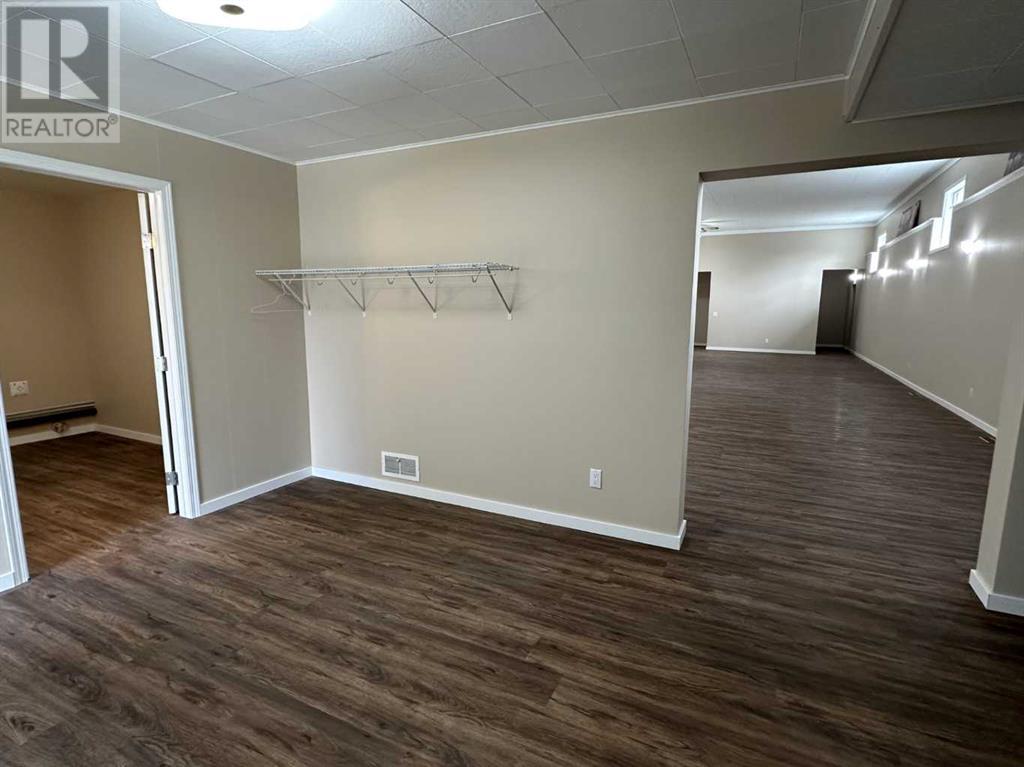414 Centre Street
Alberta T0J1P0
For saleFree Account Required 🔒
Join millions searching for homes on our platform.
- See more homes & sold history
- Instant access to photos & features
Overview
Bedroom
2
Bath
4
Year Built
1953
5850.00
square feet
Property Type
Single Family
Title
Freehold
Square Footage
2354 square feet
Storeys
1
Annual Property Taxes
$1,507
Time on REALTOR.ca
285 days
Parking Type
None
Building Type
House
Community Feature
Golf Course Development
Property Description
Unique opportunity to purchase a newly renovated property. This hall has been converted to a residential home with opportunity to further develop the basement into more living space or run your small business, hobby studio, art room etc. There are 2 exterior access doors to the basement as well as 1 interior. The main floor has been completely re done with new flooring, windows, kitchen, bathrooms, paint, high end Hunter Douglas blinds (which include a lifetime warranty) and new roof in 2023. 12' ceilings in the main living area and 9' ceilings through bedrooms and kitchen. Each bedroom features a walk in closet and there is a bonus room which could be utilized as an office space. The basement has had a new floor poured and is in excellent condition. There is a full kitchen, 2 x 1/2 baths, wet bar and a huge open space for you to use for whatever you need/choose to. Call your favorite realtor and come take a look at this one of a kind property! (id:56270)
Property Details
Property ID
Price
Property Size
26809453
$ 159,900
5850.00 square feet
Year Built
Property Type
Property Status
1953
Single Family
Active
Address
Get permission to view the Map
Rooms
| Room Type | Level | Dimensions | |
|---|---|---|---|
| 2pc Bathroom | Main level | ||
| 2pc Bathroom | Lower level | .00 Ft x .00 Ft feet .00 Ft x .00 Ft meters | |
| 2pc Bathroom | Lower level | .00 Ft x .00 Ft feet .00 Ft x .00 Ft meters | |
| Bonus Room | Upper Level | 11.58 Ft x 15.25 Ft feet 11.58 Ft x 15.25 Ft meters | |
| Office | Main level | 11.50 Ft x 8.92 Ft feet 11.50 Ft x 8.92 Ft meters | |
| 4pc Bathroom | Main level | .00 Ft x .00 Ft feet .00 Ft x .00 Ft meters | |
| Other | Main level | 5.50 Ft x 6.17 Ft feet 5.50 Ft x 6.17 Ft meters | |
| Bedroom | Main level | 12.08 Ft x 11.50 Ft feet 12.08 Ft x 11.50 Ft meters | |
| Other | Main level | 5.50 Ft x 6.17 Ft feet 5.50 Ft x 6.17 Ft meters | |
| Bedroom | Main level | 12.08 Ft x 11.50 Ft feet 12.08 Ft x 11.50 Ft meters |
Building
Interior Features
Appliances
Refrigerator, Stove, Window Coverings
Basement
Finished, Full
Flooring
Carpeted, Vinyl Plank
Building Features
Features
Back lane, Wet bar, PVC window, Closet Organizers
Foundation Type
Poured Concrete
Architecture Style
Bungalow
Heating & Cooling
Heating Type
Forced air
Cooling Type
None
Neighbourhood Features
Community Features
Golf Course Development
Mortgage Calculator
- Principal and Interest $ 2,412
- Property Taxes $2,412
- Homeowners' Insurance $2,412
Schedule a tour

Royal Lepage PRG Real Estate Brokerage
9300 Goreway Dr., Suite 201 Brampton, ON, L6P 4N1
Nearby Similar Homes
Get in touch
phone
+(84)4 1800 33555
G1 1UL, New York, USA
about us
Lorem ipsum dolor sit amet, consectetur adipisicing elit, sed do eiusmod tempor incididunt ut labore et dolore magna aliqua. Ut enim ad minim veniam
Company info
Newsletter
Get latest news & update
© 2019 – ReHomes. All rights reserved.
Carefully crafted by OpalThemes


























