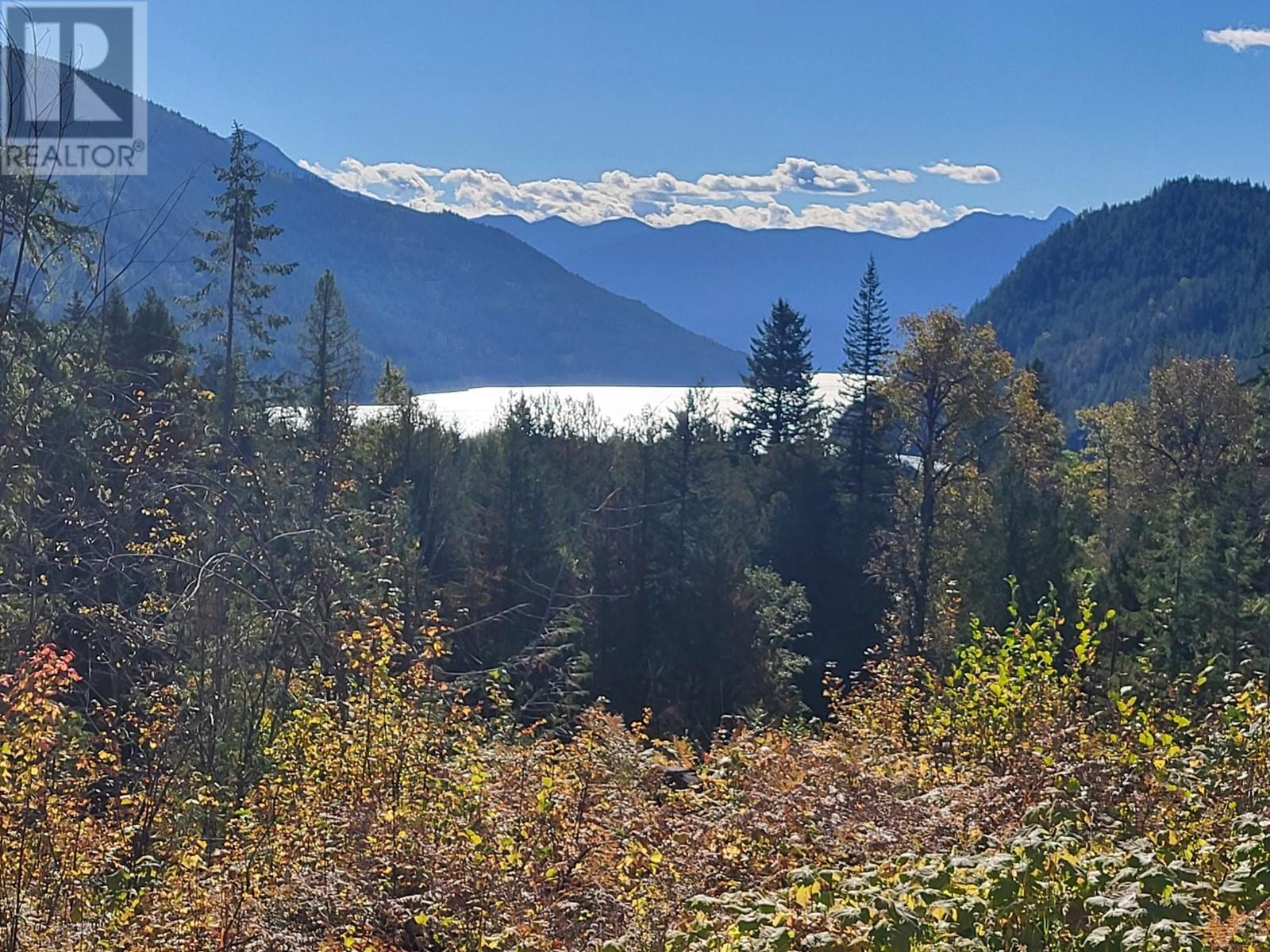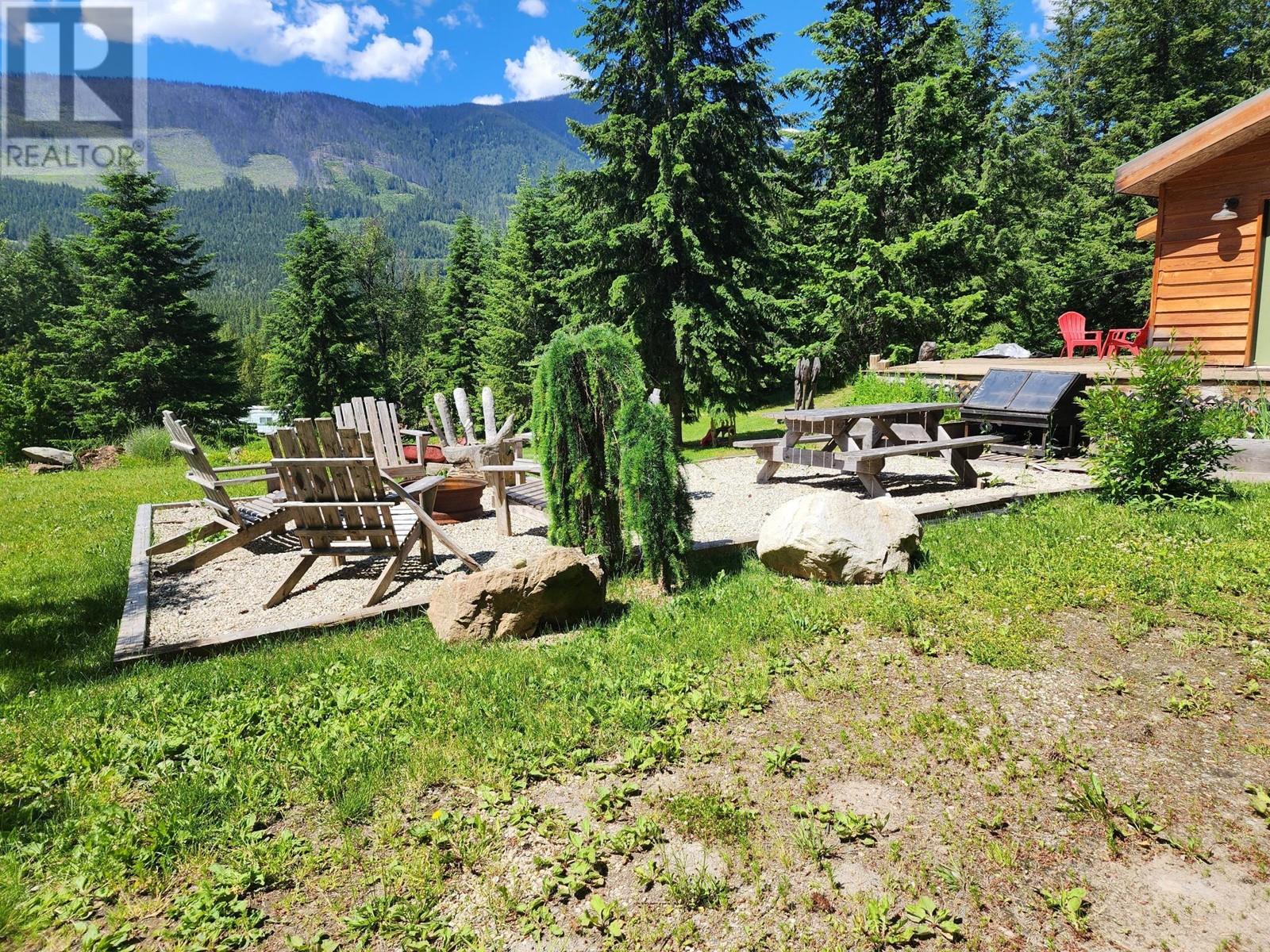4675 6 Highway
British Columbia V0G1S0
For saleFree Account Required 🔒
Join millions searching for homes on our platform.
- See more homes & sold history
- Instant access to photos & features
Overview
Bedroom
2
Bath
1
Year Built
2000
7.7
acres
Property Type
Single Family
Title
Freehold
Neighbourhood
Nakusp Rural
Square Footage
1250 square feet
Annual Property Taxes
$1,264
Time on REALTOR.ca
285 days
Building Type
House
Property Description
REDUCED!!! This 7 acre property has a 1250 sq. ft. home, plus there are 2 camp spots - 1 with a 30 amp and 1 with a 50 amp service....perfect for family RV's! Enjoy Arthur Creek meandering through the property. You'll love the view of the mountains! The upper part of the property has great views looking down Slocan Lake and at the Valhallas! Year round recreation at your doorstep - a few minutes to the beach at the head of Slocan Lake, biking, quadding, snowmobiling, fishing, boating, kayaking etc..all close by! Summit Lake Ski area just 10 min. away, and only an hour and a half to White Water Ski Resort in Nelson. The lower level of the property has cleared areas, mountain views, and a creek through. The upper section at the back of the property has some cleared areas, and some trees. The 2 bedroom home has an open living space with patio doors to the sundeck, a great kitchen with larger stove for those who love cooking - lots of room for entertaining! Ample closet space in the bedrooms, convenient laundry area, and a full bath with large soaker tub. The back porch is perfect for storage and mudroom entry. Sit out on the sundeck for your morning coffee, entertain at the firepit, walk up to the back and enjoy the views! This property has lots of possibilities! Licensed gravity water system from Arthur Creek for both domestic and irrigation use. Rural community, only 10 min. drive to New Denver, 20 min. to Nakusp. Call your REALTOR(r) today to view! (id:56270)
Property Details
Property ID
Price
Property Size
26809336
$ 530,000
7.7 acres
Year Built
Property Type
Property Status
2000
Single Family
Active
Address
Get permission to view the Map
Rooms
| Room Type | Level | Dimensions | |
|---|---|---|---|
| Bedroom | Main level | 10'0'' x 11'0'' feet 10'0'' x 11'0'' meters | |
| 4pc Bathroom | Main level | ||
| Kitchen | Main level | 17'0'' x 12'0'' feet 17'0'' x 12'0'' meters | |
| Family room | Main level | 14'0'' x 12'0'' feet 14'0'' x 12'0'' meters | |
| Dining room | Main level | 8'4'' x 11'6'' feet 8'4'' x 11'6'' meters | |
| Primary Bedroom | Main level | 12'0'' x 11'0'' feet 12'0'' x 11'0'' meters | |
| Living room | Main level | 8'4'' x 14'0'' feet 8'4'' x 14'0'' meters |
Building
Interior Features
Flooring
Tile, Laminate
Building Features
Foundation Type
See Remarks
Fire Protection
Wood, Conventional
Heating & Cooling
Heating Type
Baseboard heaters, Stove, Wood
Utilities
Water Source
Licensed
Sewer
Septic tank
Exterior Features
Exterior Finish
Wood siding
Roof Style
Steel, Unknown
Measurements
Square Footage
1250 square feet
Land
Zoning Type
General business
View
Lake view, Mountain view
Waterfront Features
Waterfront on creek
Mortgage Calculator
- Principal and Interest $ 2,412
- Property Taxes $2,412
- Homeowners' Insurance $2,412
Schedule a tour

Royal Lepage PRG Real Estate Brokerage
9300 Goreway Dr., Suite 201 Brampton, ON, L6P 4N1
Nearby Similar Homes
Get in touch
phone
+(84)4 1800 33555
G1 1UL, New York, USA
about us
Lorem ipsum dolor sit amet, consectetur adipisicing elit, sed do eiusmod tempor incididunt ut labore et dolore magna aliqua. Ut enim ad minim veniam
Company info
Newsletter
Get latest news & update
© 2019 – ReHomes. All rights reserved.
Carefully crafted by OpalThemes


























