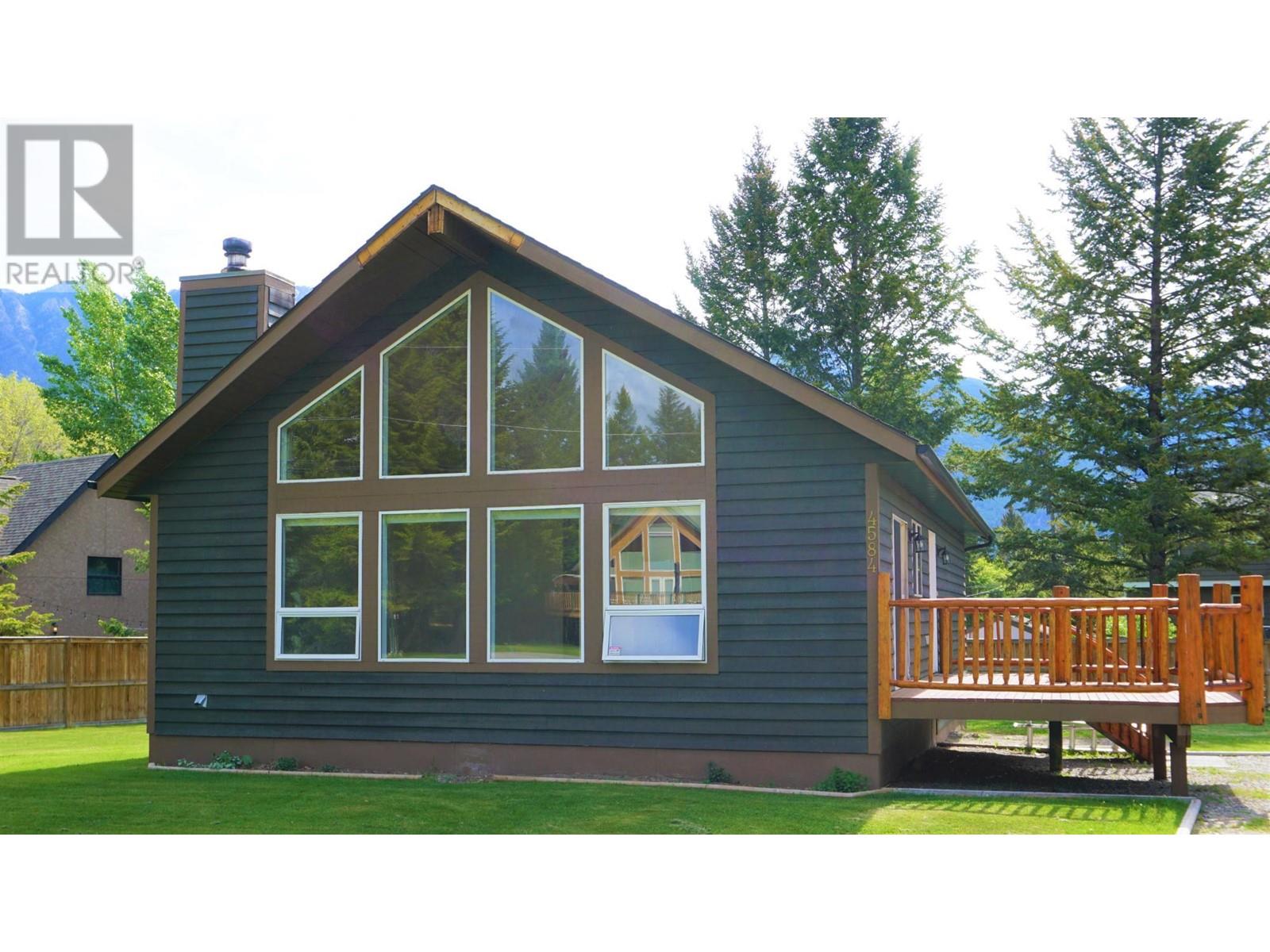4584 PURCELL Drive
British Columbia V0B1L2
For saleFree Account Required 🔒
Join millions searching for homes on our platform.
- See more homes & sold history
- Instant access to photos & features
Overview
Bedroom
6
Bath
2
Year Built
1995
0.38
acres
Property Type
Single Family
Title
Freehold
Neighbourhood
Fairmont/Columbia Lake
Square Footage
2360 square feet
Annual Property Taxes
$2,664
Time on REALTOR.ca
285 days
Building Type
House
Community Feature
Family Oriented
Property Description
Columere Park is one of the most desirable neighborhoods in the Columbia Valley. This association features a private beach, boat launch and mooring, tennis courts and more. In Columere Park is this beautiful house with 6 bedrooms, 2 bathrooms, a large family room, and a massive yard. Enjoy your evenings entertaining in the bright dining area or sipping wine on the deck. The kitchen is well designed and very bright with the floor to ceiling windows allowing ample natural light. Snuggle up and enjoy a nice cozy fire on cool winter evenings with the perfectly situated wood fireplace. There is tons of space for the family and your friends. Situated mere minutes from Fairmont centre, you will enjoy the ease of this community. Call your REALTOR? today and begin enjoying the warmth only Fairmont gives. (id:56270)
Property Details
Property ID
Price
Property Size
26808663
$ 599,000
0.38 acres
Year Built
Property Type
Property Status
1995
Single Family
Active
Address
Get permission to view the Map
Rooms
| Room Type | Level | Dimensions | |
|---|---|---|---|
| Bedroom | Main level | 10'0'' x 9'0'' feet 10'0'' x 9'0'' meters | |
| Bedroom | Basement | 10'0'' x 8'3'' feet 10'0'' x 8'3'' meters | |
| 4pc Bathroom | Main level | ||
| 4pc Bathroom | Basement | ||
| Family room | Basement | 15'0'' x 19'0'' feet 15'0'' x 19'0'' meters | |
| Bedroom | Main level | 9'5'' x 11'0'' feet 9'5'' x 11'0'' meters | |
| Bedroom | Basement | 9'4'' x 14'6'' feet 9'4'' x 14'6'' meters | |
| Bedroom | Basement | 12'0'' x 11'3'' feet 12'0'' x 11'3'' meters | |
| Other | Basement | 8'0'' x 10'0'' feet 8'0'' x 10'0'' meters | |
| Primary Bedroom | Main level | 11'6'' x 13'6'' feet 11'6'' x 13'6'' meters | |
| Living room | Main level | 17'6'' x 15'6'' feet 17'6'' x 15'6'' meters | |
| Foyer | Main level | 15'10'' x 3'9'' feet 15'10'' x 3'9'' meters | |
| Kitchen | Main level | 17'5'' x 13'10'' feet 17'5'' x 13'10'' meters | |
| Dining room | Main level | 9'5'' x 13'10'' feet 9'5'' x 13'10'' meters |
Building
Interior Features
Appliances
Washer, Refrigerator, Range - Electric, Dishwasher, Dryer
Basement
Full
Flooring
Mixed Flooring
Building Features
Features
Private setting
Foundation Type
Preserved Wood
Fire Protection
Wood, Conventional
Heating & Cooling
Heating Type
Baseboard heaters
Utilities
Water Source
Community Water User's Utility
Sewer
Septic tank
Exterior Features
Exterior Finish
Wood
Roof Style
Asphalt shingle, Unknown
Neighbourhood Features
Community Features
Family Oriented
Measurements
Square Footage
2360 square feet
Land
Zoning Type
Unknown
Mortgage Calculator
- Principal and Interest $ 2,412
- Property Taxes $2,412
- Homeowners' Insurance $2,412
Schedule a tour

Royal Lepage PRG Real Estate Brokerage
9300 Goreway Dr., Suite 201 Brampton, ON, L6P 4N1
Nearby Similar Homes
Get in touch
phone
+(84)4 1800 33555
G1 1UL, New York, USA
about us
Lorem ipsum dolor sit amet, consectetur adipisicing elit, sed do eiusmod tempor incididunt ut labore et dolore magna aliqua. Ut enim ad minim veniam
Company info
Newsletter
Get latest news & update
© 2019 – ReHomes. All rights reserved.
Carefully crafted by OpalThemes


























