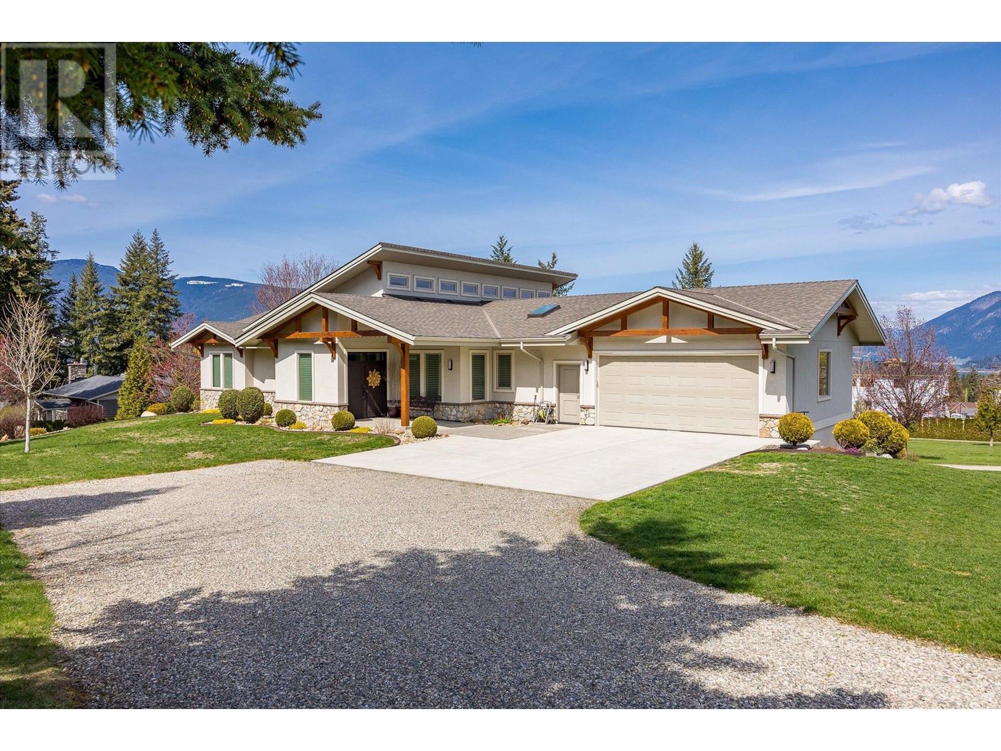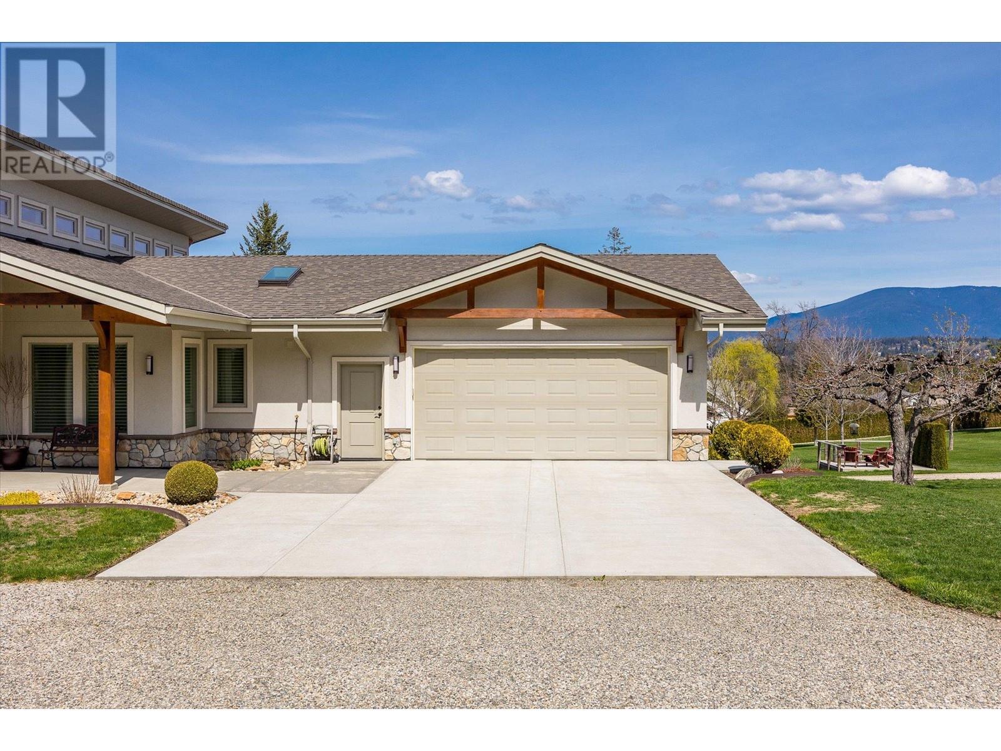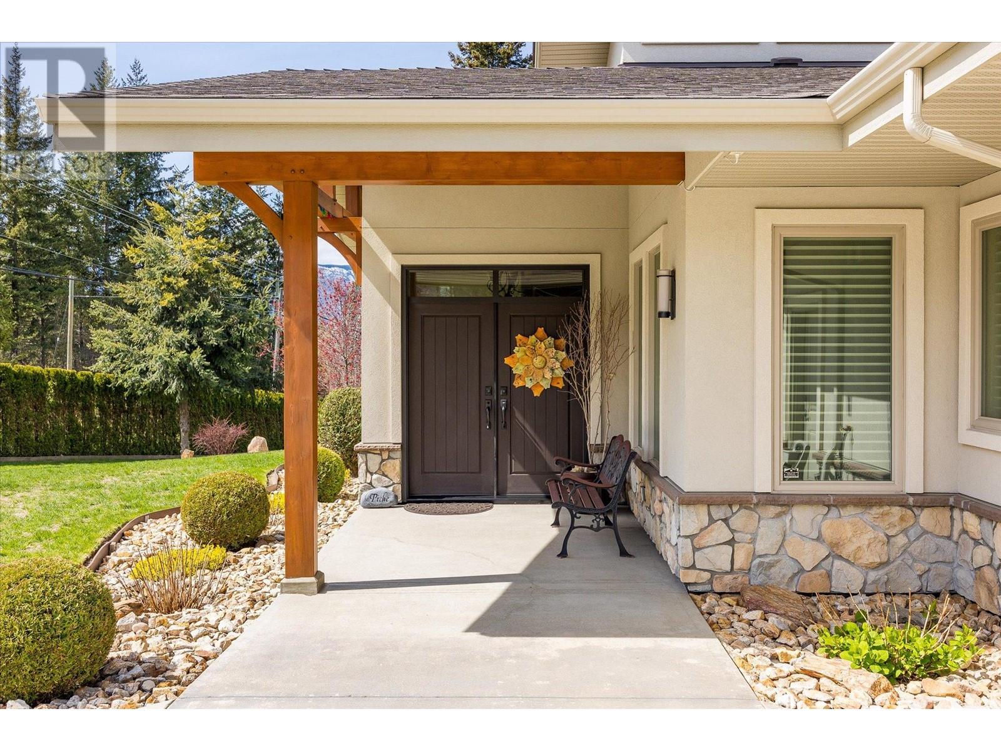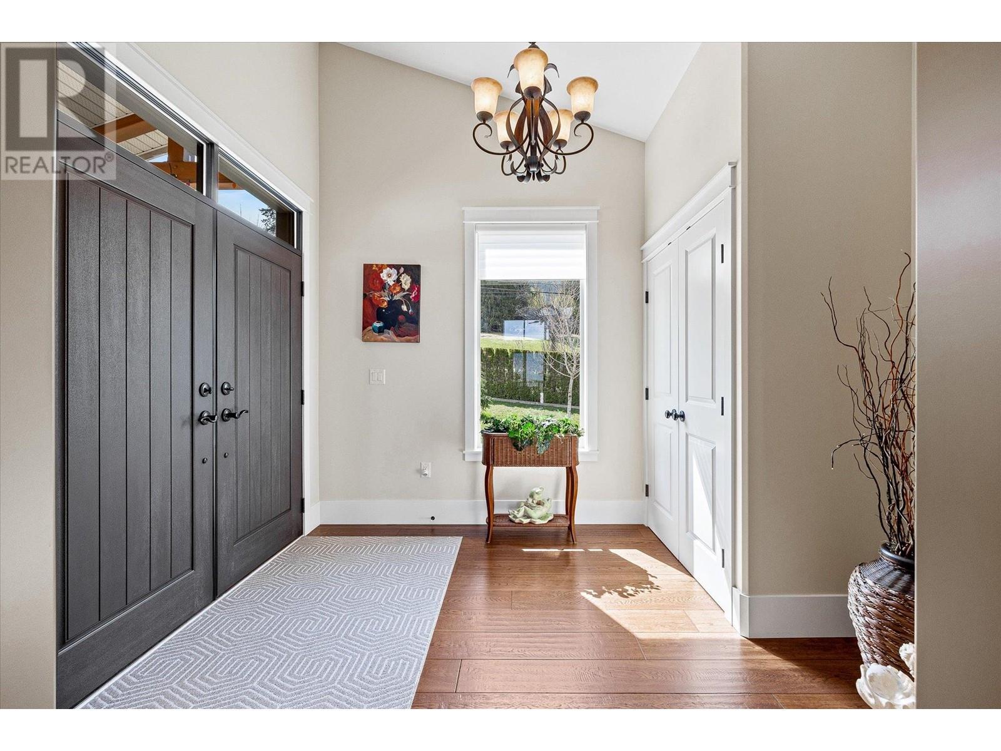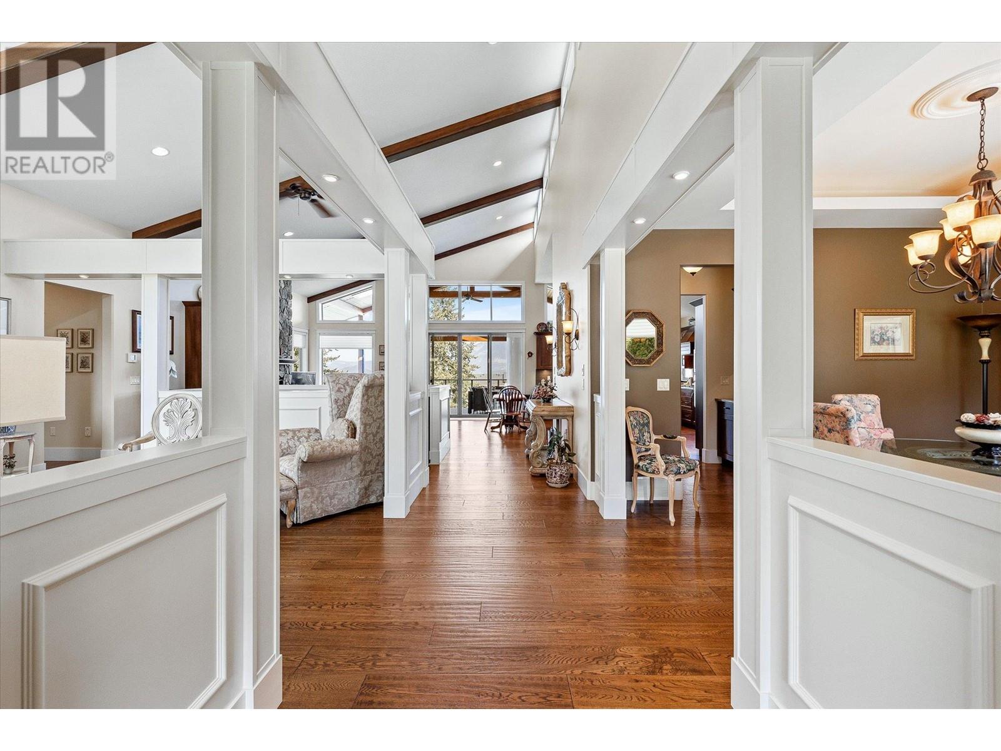1091 12 Street SE
British Columbia V1E2C8
For saleFree Account Required 🔒
Join millions searching for homes on our platform.
- See more homes & sold history
- Instant access to photos & features
Overview
Bedroom
4
Bath
5
Year Built
2012
2.39
acres
Property Type
Single Family
Title
Freehold
Neighbourhood
SE Salmon Arm
Square Footage
4688 square feet
Storeys
2
Annual Property Taxes
$10,581
Time on REALTOR.ca
285 days
Parking Type
Attached Garage, Detached Garage, RV, See Remarks, Heated Garage
Building Type
House
Community Feature
Family Oriented
Property Description
Welcome to your dream home in Salmon Arm! This stunning property offers the perfect blend of luxury, comfort, and convenience. Situated on over 2 acres of fully fenced land with an electric gate, just minutes from town, this custom-built home will impress! The main floor features 18-foot vaulted ceilings, spacious living areas, a gourmet kitchen with a dream walk-in pantry, and two bedrooms, including the primary retreat, which you may never want to leave. The lower level contains two spacious bedrooms, a spa-like bathroom with a steam shower, a living area with a wet bar, tons of storage, and a utility room, including your hybrid heating system and a bunker! The spacious walk-out suite is perfect for family, guests, or nanny quarters. This home has an upper and lower garage, one on each side of the home, both heated and insulated. What else could you ever need? Outside, you'll find a massive 26x40 detached shop with its own full bathroom, ideal for storing all your toys and tools. The expansive grounds have plenty of room for a pool, are perfect for outdoor activities, and offer plenty of space for kids and pets to play. There is potential to subdivide or build a second dwelling. Take advantage of this opportunity to own a truly exceptional property in one of Salmon Arm's most desirable locations. This one checks all the boxes! (id:56270)
Property Details
Property ID
Price
Property Size
26808640
$ 2,500,000
2.39 acres
Year Built
Property Type
Property Status
2012
Single Family
Active
Address
Get permission to view the Map
Rooms
| Room Type | Level | Dimensions | |
|---|---|---|---|
| Storage | Lower level | 10' x 9'11'' feet 10' x 9'11'' meters | |
| Storage | Lower level | 33'5'' x 14'8'' feet 33'5'' x 14'8'' meters | |
| Recreation room | Lower level | 18'3'' x 16'6'' feet 18'3'' x 16'6'' meters | |
| Office | Lower level | 13'3'' x 16'1'' feet 13'3'' x 16'1'' meters | |
| 2pc Bathroom | Main level | 5' x 5'11'' feet 5' x 5'11'' meters | |
| 4pc Bathroom | Main level | 8'3'' x 10'3'' feet 8'3'' x 10'3'' meters | |
| 5pc Ensuite bath | Main level | 10'5'' x 11'4'' feet 10'5'' x 11'4'' meters | |
| Bedroom | Main level | 17'4'' x 11'9'' feet 17'4'' x 11'9'' meters | |
| Dining room | Main level | 12'4'' x 12' feet 12'4'' x 12' meters | |
| Foyer | Main level | 11' x 8'5'' feet 11' x 8'5'' meters | |
| Other | Main level | 25'6'' x 26'4'' feet 25'6'' x 26'4'' meters | |
| Great room | Main level | 21'3'' x 16' feet 21'3'' x 16' meters | |
| Kitchen | Main level | 12'8'' x 19'3'' feet 12'8'' x 19'3'' meters | |
| Laundry room | Main level | 10'8'' x 11'2'' feet 10'8'' x 11'2'' meters | |
| Pantry | Main level | 8'6'' x 9'3'' feet 8'6'' x 9'3'' meters | |
| Primary Bedroom | Main level | 15'2'' x 17' feet 15'2'' x 17' meters | |
| Other | Main level | 8'5'' x 5'2'' feet 8'5'' x 5'2'' meters | |
| Other | Main level | 12'4'' x 7'7'' feet 12'4'' x 7'7'' meters | |
| 4pc Bathroom | Lower level | 10'2'' x 5'3'' feet 10'2'' x 5'3'' meters | |
| 4pc Bathroom | Lower level | 11' x 8'7'' feet 11' x 8'7'' meters | |
| Other | Lower level | 4'11'' x 7' feet 4'11'' x 7' meters | |
| Bedroom | Lower level | 12'5'' x 16'2'' feet 12'5'' x 16'2'' meters | |
| Bedroom | Lower level | 12'4'' x 14'1'' feet 12'4'' x 14'1'' meters | |
| Other | Lower level | 9'5'' x 7'8'' feet 9'5'' x 7'8'' meters | |
| Family room | Lower level | 18'4'' x 16'2'' feet 18'4'' x 16'2'' meters | |
| Other | Lower level | 24'8'' x 25'5'' feet 24'8'' x 25'5'' meters | |
| Kitchen | Lower level | 7'2'' x 16'6'' feet 7'2'' x 16'6'' meters | |
| Laundry room | Lower level | 12'10'' x 7'4'' feet 12'10'' x 7'4'' meters |
Building
Interior Features
Appliances
Washer, Refrigerator, Range - Gas, Dishwasher, Dryer, Microwave, Oven - Built-In
Basement
Full
Flooring
Tile, Hardwood, Other
Building Features
Features
Corner Site, Central island, One Balcony
Fire Protection
Gas, Unknown
Heating & Cooling
Heating Type
Forced air, In Floor Heating, Electric, See remarks
Cooling Type
Central air conditioning
Utilities
Water Source
Municipal water
Sewer
Municipal sewage system
Exterior Features
Exterior Finish
Stucco
Roof Style
Asphalt shingle, Unknown
Neighbourhood Features
Community Features
Family Oriented
Measurements
Square Footage
4688 square feet
Land
Zoning Type
Unknown
View
Lake view, Mountain view, View (panoramic)
Mortgage Calculator
- Principal and Interest $ 2,412
- Property Taxes $2,412
- Homeowners' Insurance $2,412
Schedule a tour

Royal Lepage PRG Real Estate Brokerage
9300 Goreway Dr., Suite 201 Brampton, ON, L6P 4N1
Nearby Similar Homes
Get in touch
phone
+(84)4 1800 33555
G1 1UL, New York, USA
about us
Lorem ipsum dolor sit amet, consectetur adipisicing elit, sed do eiusmod tempor incididunt ut labore et dolore magna aliqua. Ut enim ad minim veniam
Company info
Newsletter
Get latest news & update
© 2019 – ReHomes. All rights reserved.
Carefully crafted by OpalThemes

