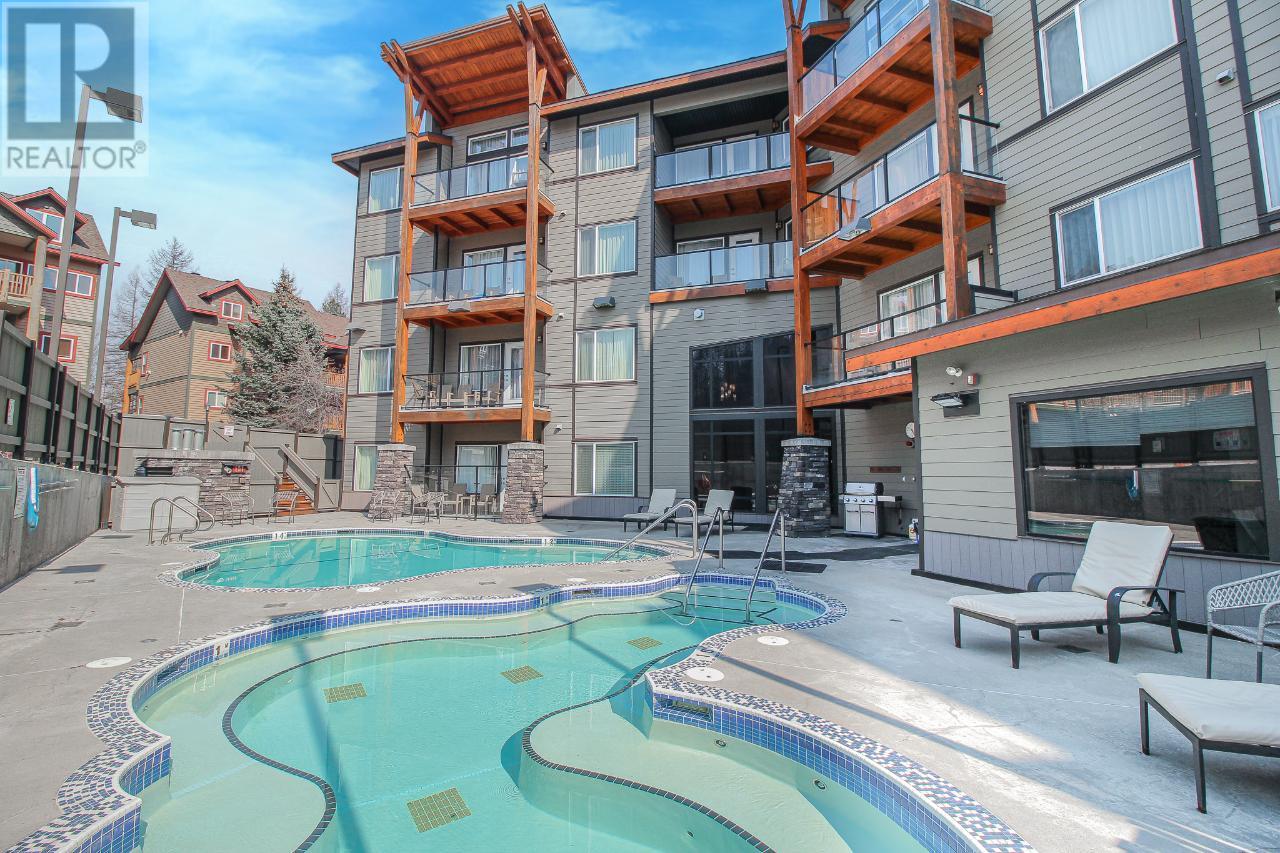400 STEMWINDER Drive Unit# 208
British Columbia V1A2Y9
For saleFree Account Required 🔒
Join millions searching for homes on our platform.
- See more homes & sold history
- Instant access to photos & features
Overview
Bedroom
2
Bath
2
Year Built
2009
Property Type
Single Family
Title
Freehold
Neighbourhood
Alpine Resort Area
Square Footage
846 square feet
Annual Property Taxes
$2,911
Time on REALTOR.ca
285 days
Parking Type
Underground, Parkade, See Remarks
Building Type
Apartment
Community Feature
Rentals Allowed With Restrictions
Property Description
Experience the epitome of luxury at Mountain Spirit Resort! Own a piece of paradise with incredible rental potential when not in use. This exclusive building, just steps from the ski hill, offers a heated pool, hot tub, BBQ area, grand lobby, underground parking, elevators, sports lockers, gym and a dedicated front desk attendant. Inside, the fully furnished unit boasts a chef's kitchen, inviting living room with a cozy fireplace, and stunning ski hill views. Relax in the master bedroom's spa-inspired ensuite, featuring a large soaker tub. The second bedroom has its own ensuite and access to the main living area. Enjoy al fresco dining on the private deck. Air conditioning, ample storage, in-suite laundry, and all utilities included in the monthly strata fee. This ski hill condo is also within minutes of year round fun, including access to some of the worlds best hiking, fishing, beautiful lakes and more! Located within minutes from downtown Kimberley, restaurants, shopping, and a short drive to Cranbrook, International airport and only 4.5 hours to Calgary. Don't miss this extraordinary opportunity! (id:56270)
Property Details
Property ID
Price
Property Size
26808492
$ 324,900
0 acres
Year Built
Property Type
Property Status
2009
Single Family
Active
Address
Get permission to view the Map
Rooms
| Room Type | Level | Dimensions | |
|---|---|---|---|
| Bedroom | Main level | 15'7'' x 9'10'' feet 15'7'' x 9'10'' meters | |
| 4pc Ensuite bath | Main level | ||
| Living room | Main level | 9'7'' x 12'4'' feet 9'7'' x 12'4'' meters | |
| Primary Bedroom | Main level | 13'10'' x 9'10'' feet 13'10'' x 9'10'' meters | |
| Kitchen | Main level | 12'7'' x 11'5'' feet 12'7'' x 11'5'' meters | |
| 4pc Bathroom | Main level |
Building
Interior Features
Appliances
Washer, Refrigerator, Range - Electric, Dishwasher, Dryer, Microwave
Flooring
Carpeted, Ceramic Tile
Building Features
Features
Wheelchair access, One Balcony
Fire Protection
Electric, Unknown
Heating & Cooling
Heating Type
No heat
Cooling Type
Central air conditioning
Utilities
Water Source
Municipal water
Sewer
Municipal sewage system
Exterior Features
Exterior Finish
Stone, Composite Siding
Roof Style
Other, Unknown
Pool Type
Inground pool, Outdoor pool
Neighbourhood Features
Community Features
Rentals Allowed With Restrictions
Maintenance or Condo Information
Maintenance Fees
747.65 Monthly
Building Features
Property Management, Waste Removal, Cable TV, Ground Maintenance, Heat, Electricity, Water, Insurance, Other, See Remarks, Recreation Facilities, Reserve Fund Contributions, Sewer
Measurements
Square Footage
846 square feet
Land
Zoning Type
Unknown
View
Mountain view
Mortgage Calculator
- Principal and Interest $ 2,412
- Property Taxes $2,412
- Homeowners' Insurance $2,412
Schedule a tour

Royal Lepage PRG Real Estate Brokerage
9300 Goreway Dr., Suite 201 Brampton, ON, L6P 4N1
Nearby Similar Homes
Get in touch
phone
+(84)4 1800 33555
G1 1UL, New York, USA
about us
Lorem ipsum dolor sit amet, consectetur adipisicing elit, sed do eiusmod tempor incididunt ut labore et dolore magna aliqua. Ut enim ad minim veniam
Company info
Newsletter
Get latest news & update
© 2019 – ReHomes. All rights reserved.
Carefully crafted by OpalThemes


























