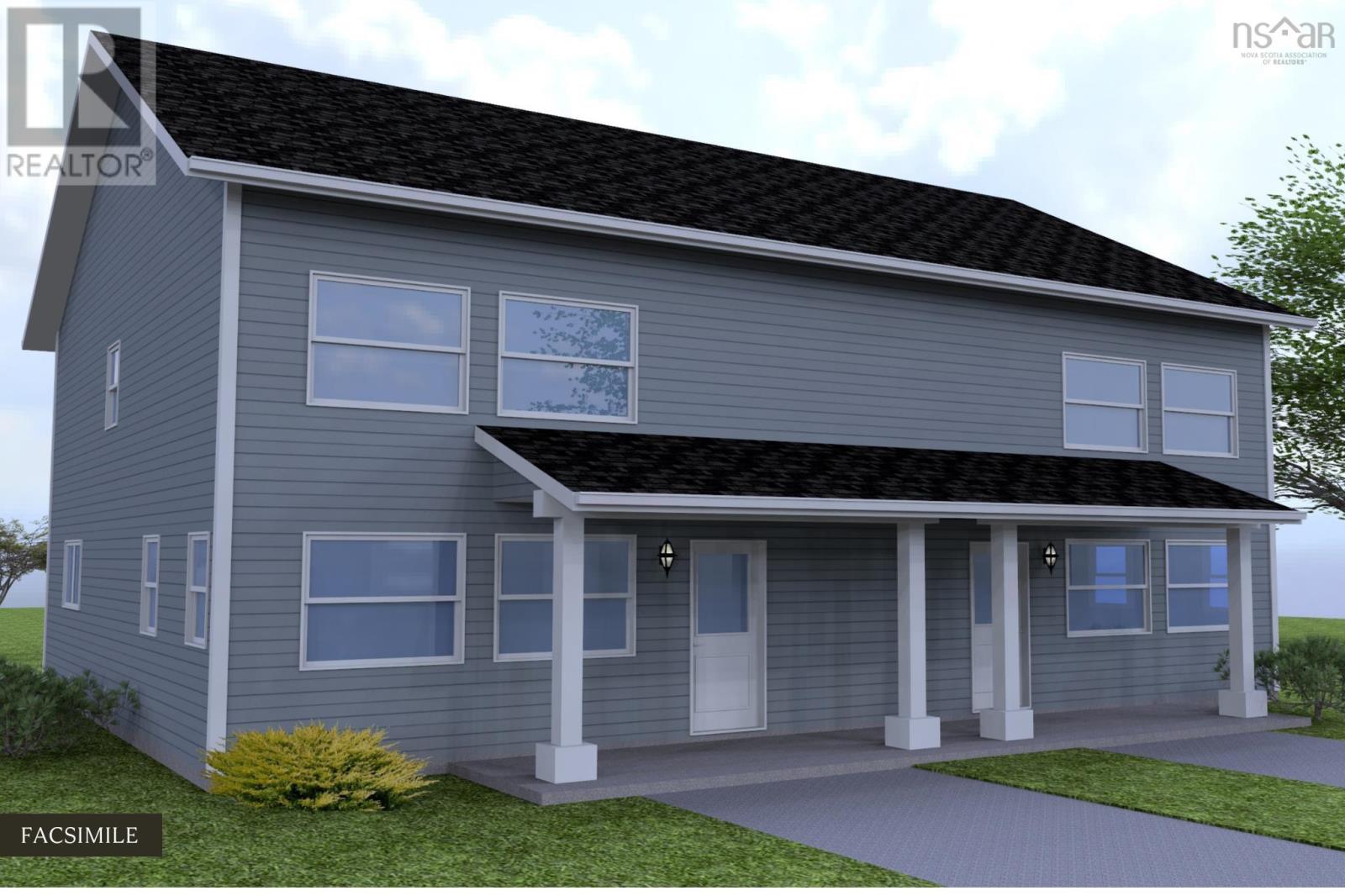Lot 214B Burgess Crescent
Nova Scotia B0N2T0
For saleFree Account Required 🔒
Join millions searching for homes on our platform.
- See more homes & sold history
- Instant access to photos & features
Overview
Bedroom
3
Bath
3
0.1611
acres
Property Type
Single Family
Title
Freehold
Neighbourhood
Windsor
Square Footage
1824 square feet
Storeys
2
Time on REALTOR.ca
285 days
Building Type
House
Community Feature
School Bus
Property Description
UNDER CONSTRUCTION! This semi-detached, 2-story home on slab is great value for someone looking for home ownership. Ideal for first-time home buyers or growing families, this thoughtfully designed residence offers 3 bedrooms and 3 baths for the perfect balance of space and comfort. The main level features a beautiful open-concept kitchen and dining area, flowing seamlessly into a cozy living room?perfect for family gatherings. A convenient half bath and laundry area complete the first floor. Upstairs, you?ll find two generously sized bedrooms and a full bathroom, along with a spacious primary suite that includes a walk-in closet and a private ensuite bath. Located in Windsor, this home offers easy access to schools, the hospital, grocery stores, and the highway, making for a quick commute to the city or Wolfville. (id:56270)
Property Details
Property ID
Price
Property Size
26808355
$ 399,900
0.1611 acres
Property Type
Property Status
Single Family
Active
Address
Get permission to view the Map
Rooms
| Room Type | Level | Dimensions | |
|---|---|---|---|
| Bath (# pieces 1-6) | Main level | 8.3x4.8 feet 2.53x1.46 meters | |
| Living room | Main level | 14.7x21.2 feet 4.48x6.46 meters | |
| Dining room | Main level | 14.1x11.1 feet 4.3x3.38 meters | |
| Kitchen | Main level | 9x11.8 feet 2.74x3.6 meters | |
| Bedroom | Second level | 10.11x9.11 feet 3.08x2.78 meters | |
| Bedroom | Second level | 11.9x9.11 feet 3.63x2.78 meters | |
| Primary Bedroom | Second level | 14.5x10.11 feet 4.42x3.08 meters | |
| Ensuite (# pieces 2-6) | Second level | 5.11x9.1 feet 1.56x2.77 meters | |
| Bath (# pieces 1-6) | Second level | 5.5x10.4 feet 1.68x3.17 meters |
Building
Interior Features
Appliances
None
Basement
None
Flooring
Vinyl Plank
Building Features
Foundation Type
Concrete Slab
Heating & Cooling
Cooling Type
Heat Pump
Utilities
Water Source
Municipal water
Sewer
Municipal sewage system
Exterior Features
Exterior Finish
Vinyl
Neighbourhood Features
Community Features
School Bus, Recreational Facilities
Measurements
Square Footage
1824 square feet
Mortgage Calculator
- Principal and Interest $ 2,412
- Property Taxes $2,412
- Homeowners' Insurance $2,412
Schedule a tour

Royal Lepage PRG Real Estate Brokerage
9300 Goreway Dr., Suite 201 Brampton, ON, L6P 4N1
Nearby Similar Homes
Get in touch
phone
+(84)4 1800 33555
G1 1UL, New York, USA
about us
Lorem ipsum dolor sit amet, consectetur adipisicing elit, sed do eiusmod tempor incididunt ut labore et dolore magna aliqua. Ut enim ad minim veniam
Company info
Newsletter
Get latest news & update
© 2019 – ReHomes. All rights reserved.
Carefully crafted by OpalThemes


























