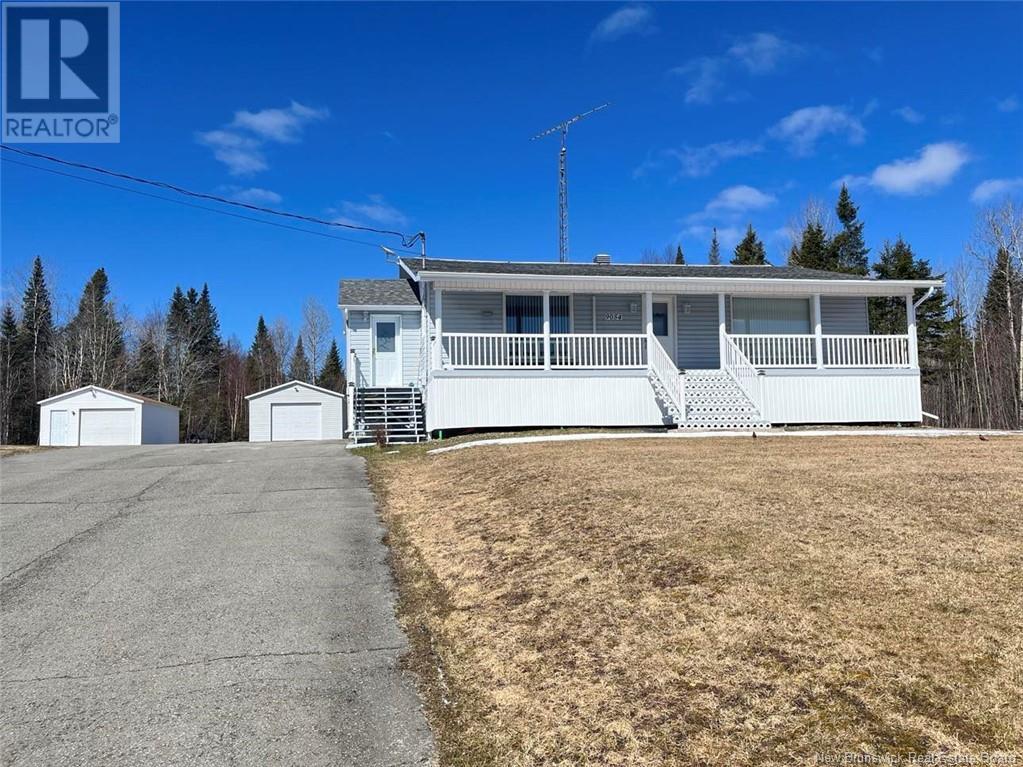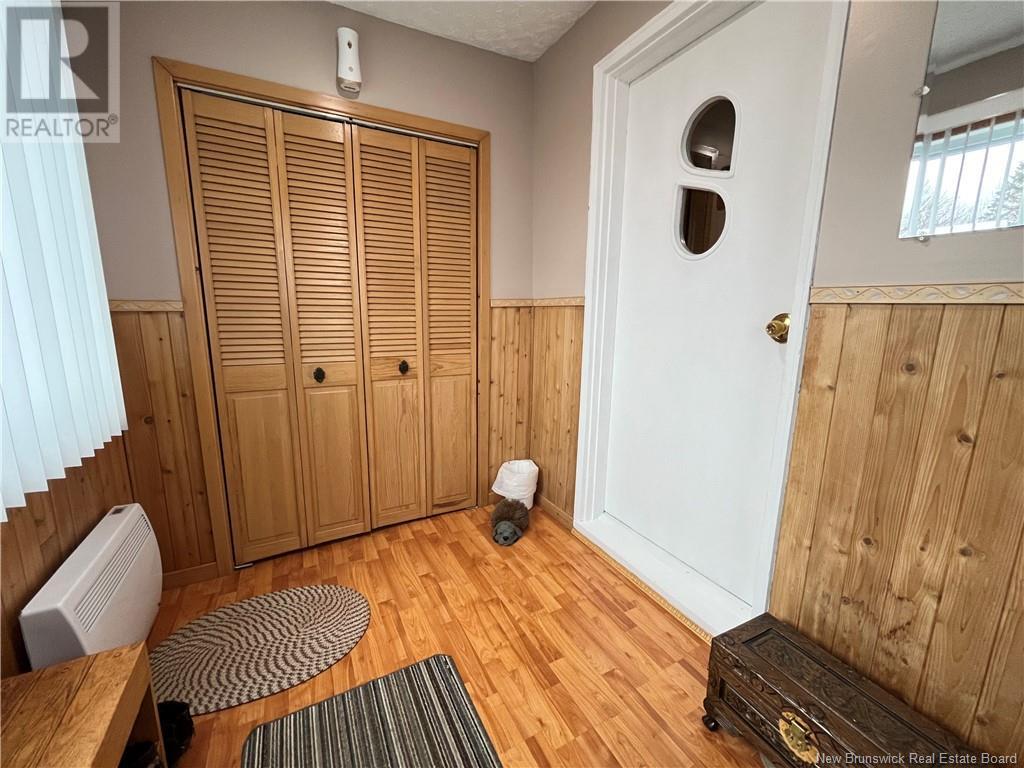9054 17 Route
New Brunswick E8B1Z6
For saleFree Account Required 🔒
Join millions searching for homes on our platform.
- See more homes & sold history
- Instant access to photos & features
Overview
Bedroom
3
Bath
1
Year Built
1976
3.73
acres
Property Type
Single Family
Square Footage
1163 square feet
Annual Property Taxes
$1,092
Time on REALTOR.ca
285 days
Parking Type
Detached Garage, Heated Garage
Building Type
House
Property Description
Introducing this charming 3-bedroom, 1-bathroom home that has been lovingly maintained and is now available for the first time on the market. Situated on a spacious lot 3.7 acres, this property also includes a ready-to-customize basement, offering the perfect opportunity to create a cozy family room or expand with additional bedrooms. Don't miss your chance to make this delightful home your very own! Présentation de cette charmante maison de 3 chambres et 1 salle de bain, qui a été entretenue avec amour et est désormais disponible pour la première fois sur le marché. Située sur un grand terrain 3.7 acres, cette propriété comprend également un sous-sol prêt à être personnalisé, offrant une opportunité parfaite pour créer un salon confortable ou ajouter des chambres supplémentaires. Ne manquez pas l'occasion de faire de cette maison adorable la vôtre ! (id:56270)
Property Details
Property ID
Price
Property Size
26807266
$ 215,000
3.73 acres
Year Built
Property Type
Property Status
1976
Single Family
Active
Address
Get permission to view the Map
Rooms
| Room Type | Level | Dimensions | |
|---|---|---|---|
| Family room | Basement | 29'8'' x 26'2'' feet 29'8'' x 26'2'' meters | |
| Laundry room | Main level | 5'7'' x 5'6'' feet 5'7'' x 5'6'' meters | |
| Primary Bedroom | Main level | 10'0'' x 12'9'' feet 10'0'' x 12'9'' meters | |
| Other | Main level | 5'6'' x 10'0'' feet 5'6'' x 10'0'' meters | |
| Other | Main level | 3'8'' x 5'3'' feet 3'8'' x 5'3'' meters | |
| Other | Main level | 4'5'' x 8'0'' feet 4'5'' x 8'0'' meters | |
| Bedroom | Main level | 8'8'' x 12'9'' feet 8'8'' x 12'9'' meters | |
| Bedroom | Main level | 8'0'' x 12'9'' feet 8'0'' x 12'9'' meters | |
| Bath (# pieces 1-6) | Main level | 7'7'' x 7'6'' feet 7'7'' x 7'6'' meters | |
| Other | Main level | 8'9'' x 6'1'' feet 8'9'' x 6'1'' meters | |
| Living room | Main level | 15'7'' x 11'9'' feet 15'7'' x 11'9'' meters | |
| Dining room | Main level | 18'0'' x 15'3'' feet 18'0'' x 15'3'' meters | |
| Kitchen | Main level | 8'3'' x 10'7'' feet 8'3'' x 10'7'' meters |
Building
Interior Features
Flooring
Laminate, Wood
Building Features
Foundation Type
Concrete
Architecture Style
Bungalow
Heating & Cooling
Heating Type
Heat Pump, Baseboard heaters, Stove, Electric, Wood, Wood
Cooling Type
Heat Pump
Utilities
Water Source
Well
Exterior Features
Exterior Finish
Vinyl
Measurements
Square Footage
1163 square feet
Mortgage Calculator
- Principal and Interest $ 2,412
- Property Taxes $2,412
- Homeowners' Insurance $2,412
Schedule a tour

Royal Lepage PRG Real Estate Brokerage
9300 Goreway Dr., Suite 201 Brampton, ON, L6P 4N1
Nearby Similar Homes
Get in touch
phone
+(84)4 1800 33555
G1 1UL, New York, USA
about us
Lorem ipsum dolor sit amet, consectetur adipisicing elit, sed do eiusmod tempor incididunt ut labore et dolore magna aliqua. Ut enim ad minim veniam
Company info
Newsletter
Get latest news & update
© 2019 – ReHomes. All rights reserved.
Carefully crafted by OpalThemes


























