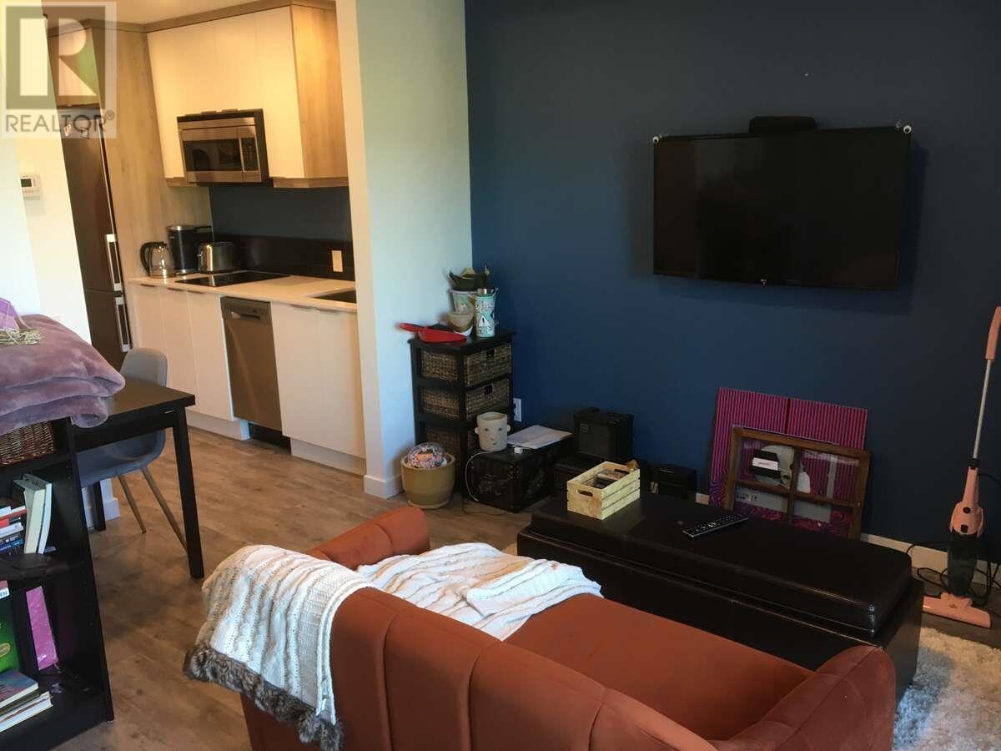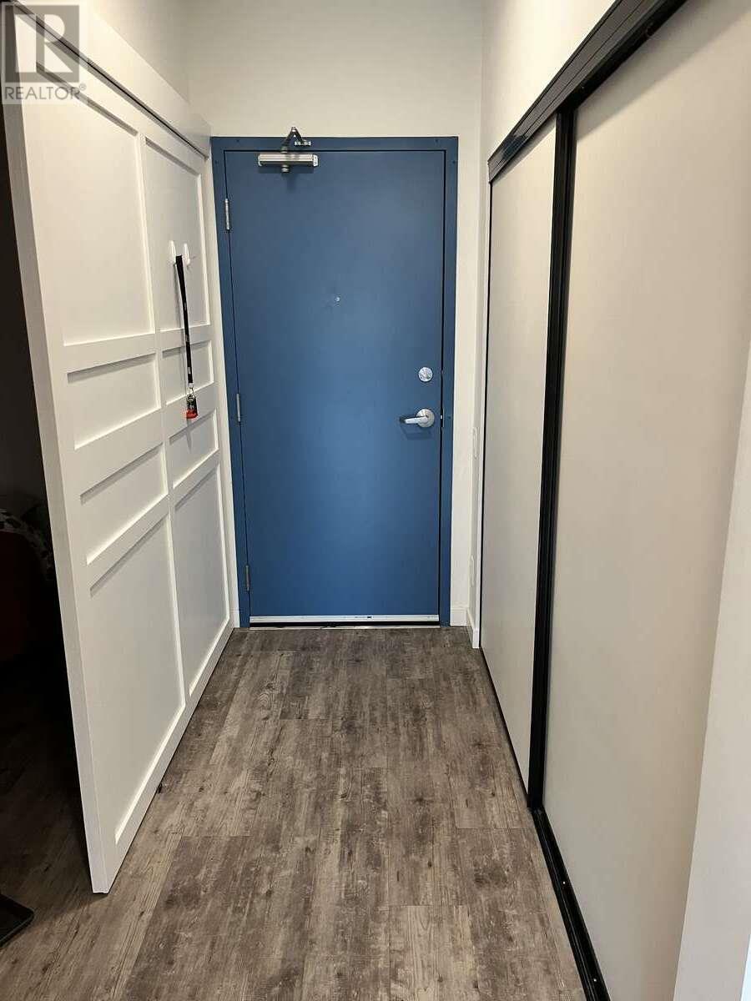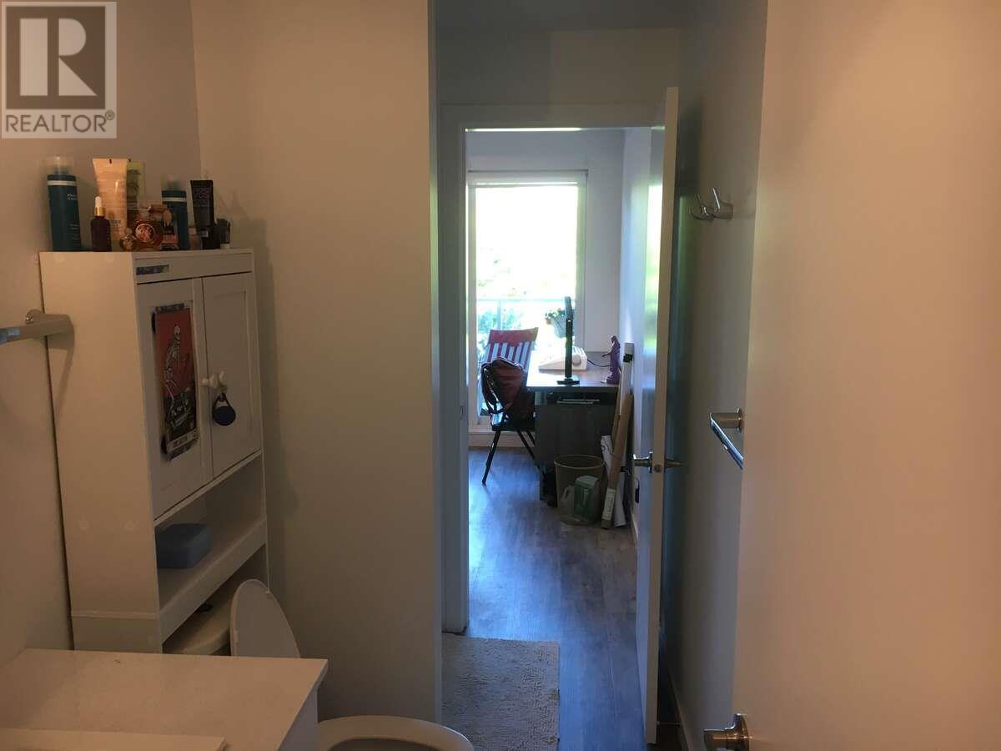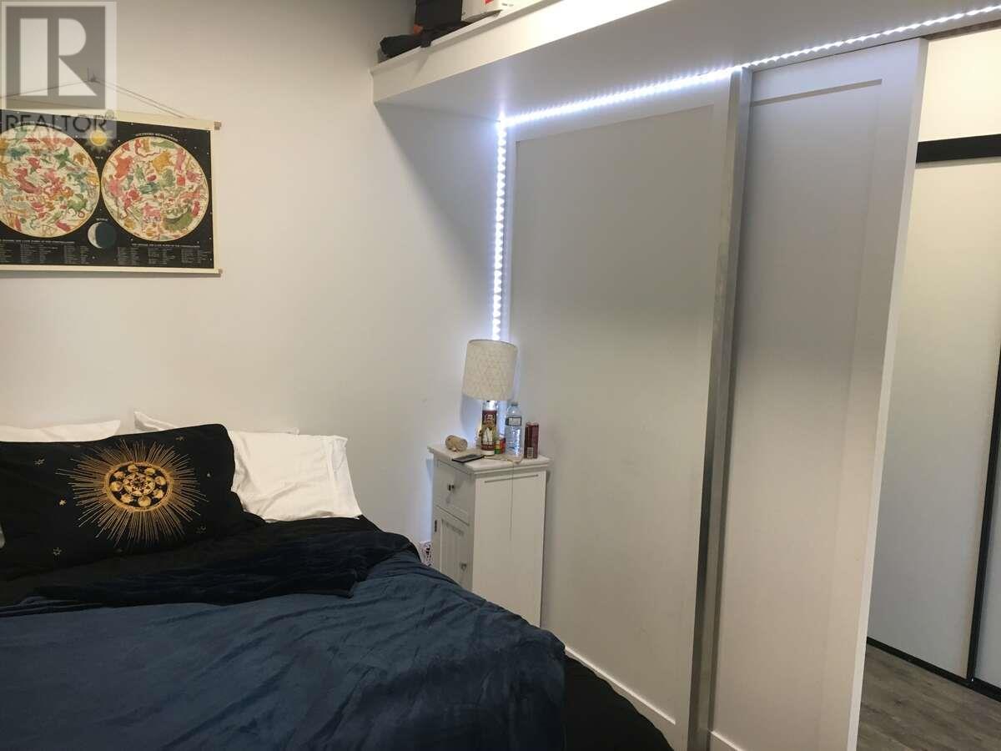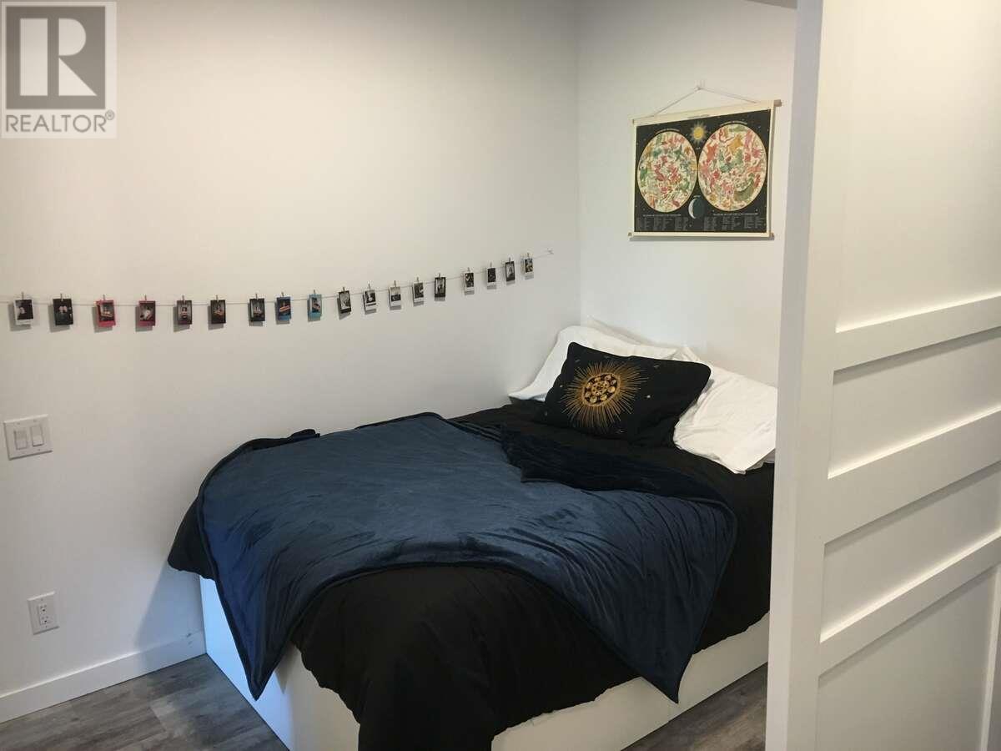1083 KLO Road Unit# 303 Lot# 16
British Columbia V1Y4X6
For saleFree Account Required 🔒
Join millions searching for homes on our platform.
- See more homes & sold history
- Instant access to photos & features
Overview
Bedroom
1
Bath
1
Year Built
2019
Property Type
Single Family
Title
Condo/Strata
Neighbourhood
Lower Mission
Square Footage
404 square feet
Storeys
1
Annual Property Taxes
$1,418
Time on REALTOR.ca
285 days
Building Type
Apartment
Community Feature
Pet Restrictions
Property Description
For more information click the brochure button below. One-bedroom condo conveniently situated directly across from Okanagan College, complete with a dedicated parking spot. Whether you're embarking on homeownership for the first time or seeking a potential lucrative investment, this property is potentially the answer to your quest. Nestled in the vibrant Lower Mission and Pandosy Village area, easy reach of shopping, banking facilities, a variety of dining options, and the picturesque Okanagan Lake. Crafted with energy efficiency in mind, the building boasts noise-reducing construction techniques throughout. Inside, the 9-foot-high ceilings and ample windows flood the space with natural light, enhancing the ambiance of the compact yet cozy home. Step out onto your southwest-facing patio and bask in the warmth of the afternoon and evening sun – this is quintessential Okanagan living at its finest. The interior of the unit boasts an array of desirable features, including white quartz countertops complemented by spacious Euro-styled cabinetry, luxurious vinyl plank flooring, and a suite of stainless steel appliances. From the fridge with a convenient freezer drawer to the two-burner electric cooktop and the versatile steam/convection/microwave oven combination, every culinary need is met. Additional amenities include a dishwasher, washer, and dryer, ensuring both convenience and comfort for residents. (id:56270)
Property Details
Property ID
Price
26806412
$ 359,999
Year Built
Property Type
Property Status
2019
Single Family
Active
Address
Get permission to view the Map
Rooms
| Room Type | Level | Dimensions | |
|---|---|---|---|
| Other | Main level | 6'2'' x 13'10'' feet 6'2'' x 13'10'' meters | |
| 3pc Bathroom | Main level | 4'7'' x 9'4'' feet 4'7'' x 9'4'' meters | |
| Living room | Main level | 10'10'' x 13'9'' feet 10'10'' x 13'9'' meters | |
| Primary Bedroom | Main level | 7'5'' x 9'5'' feet 7'5'' x 9'5'' meters | |
| Kitchen | Main level | 5'2'' x 9'6'' feet 5'2'' x 9'6'' meters |
Building
Interior Features
Appliances
Refrigerator, Oven - Electric, Dishwasher, Oven, Microwave, Cooktop, Freezer, Hood Fan, Washer/Dryer Stack-Up
Flooring
Vinyl
Building Features
Features
Level lot, Wheelchair access, Balcony
Architecture Style
Contemporary
Heating & Cooling
Heating Type
Electric
Cooling Type
Central air conditioning
Utilities
Utilities Type
Water, Sewer, Natural Gas, Electricity, Cable, Telephone
Water Source
Municipal water
Sewer
Municipal sewage system
Exterior Features
Exterior Finish
Stucco, Vinyl siding, Metal, Composite Siding
Roof Style
Unknown, Unknown
Neighbourhood Features
Community Features
Pet Restrictions, Pets Allowed With Restrictions, Rentals Allowed
Maintenance or Condo Information
Maintenance Fees
228 Monthly
Building Features
Property Management, Waste Removal, Ground Maintenance, Water, Other, See Remarks, Reserve Fund Contributions, Sewer
Measurements
Square Footage
404 square feet
Building Features
Other, Security/Concierge
Land
Zoning Type
Unknown
View
Mountain view
Mortgage Calculator
- Principal and Interest $ 2,412
- Property Taxes $2,412
- Homeowners' Insurance $2,412
Schedule a tour

Royal Lepage PRG Real Estate Brokerage
9300 Goreway Dr., Suite 201 Brampton, ON, L6P 4N1
Nearby Similar Homes
Get in touch
phone
+(84)4 1800 33555
G1 1UL, New York, USA
about us
Lorem ipsum dolor sit amet, consectetur adipisicing elit, sed do eiusmod tempor incididunt ut labore et dolore magna aliqua. Ut enim ad minim veniam
Company info
Newsletter
Get latest news & update
© 2019 – ReHomes. All rights reserved.
Carefully crafted by OpalThemes

