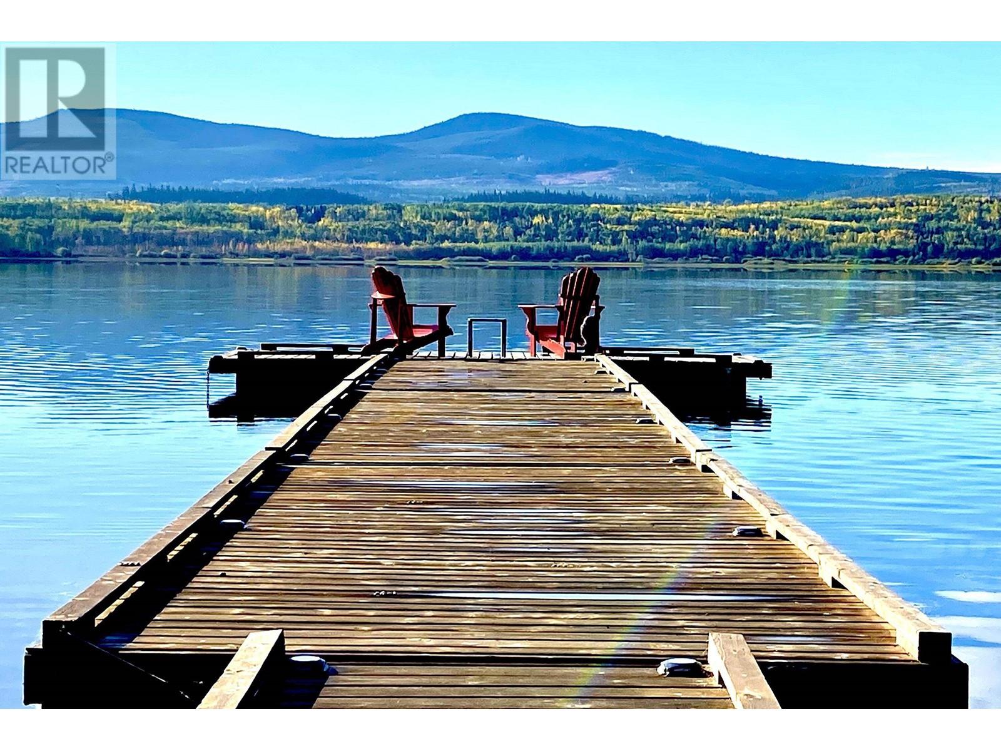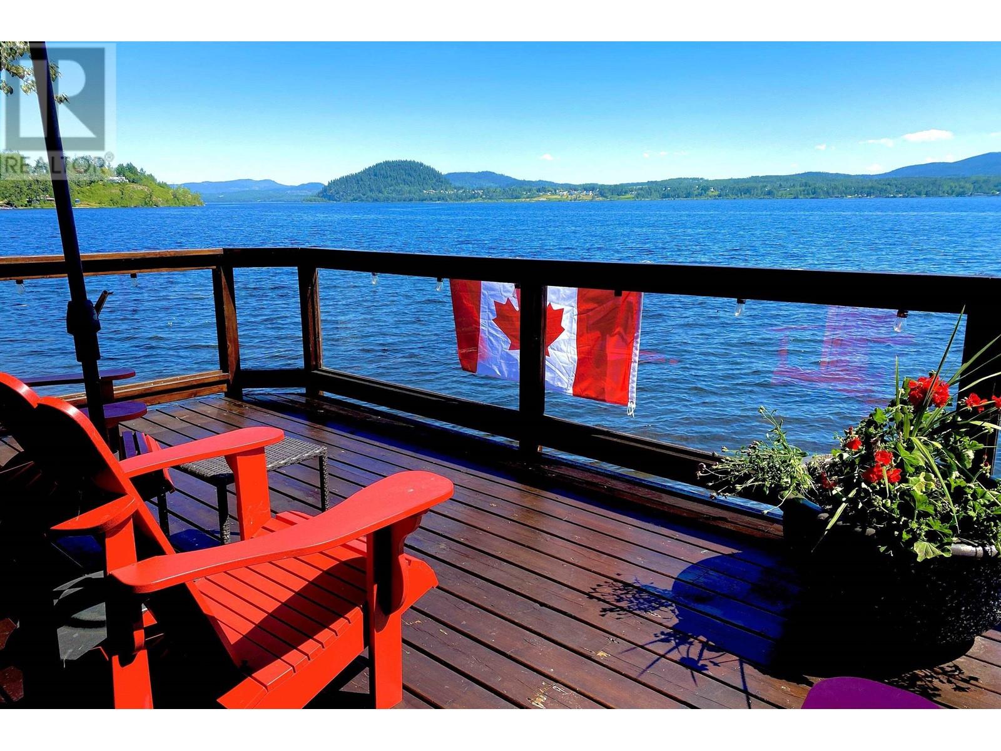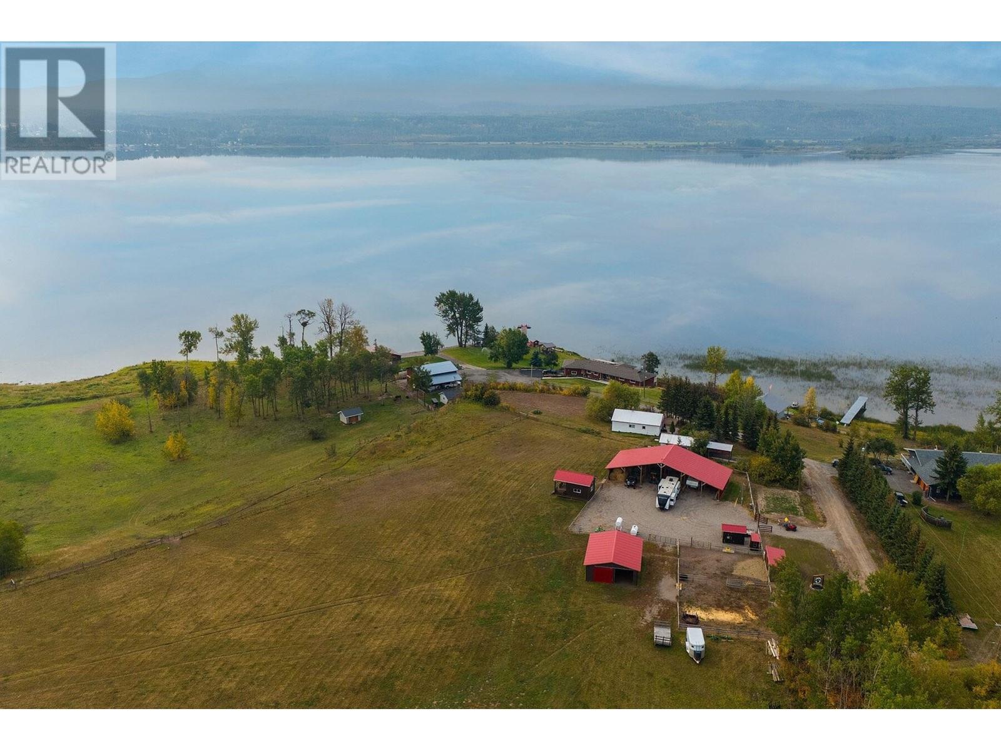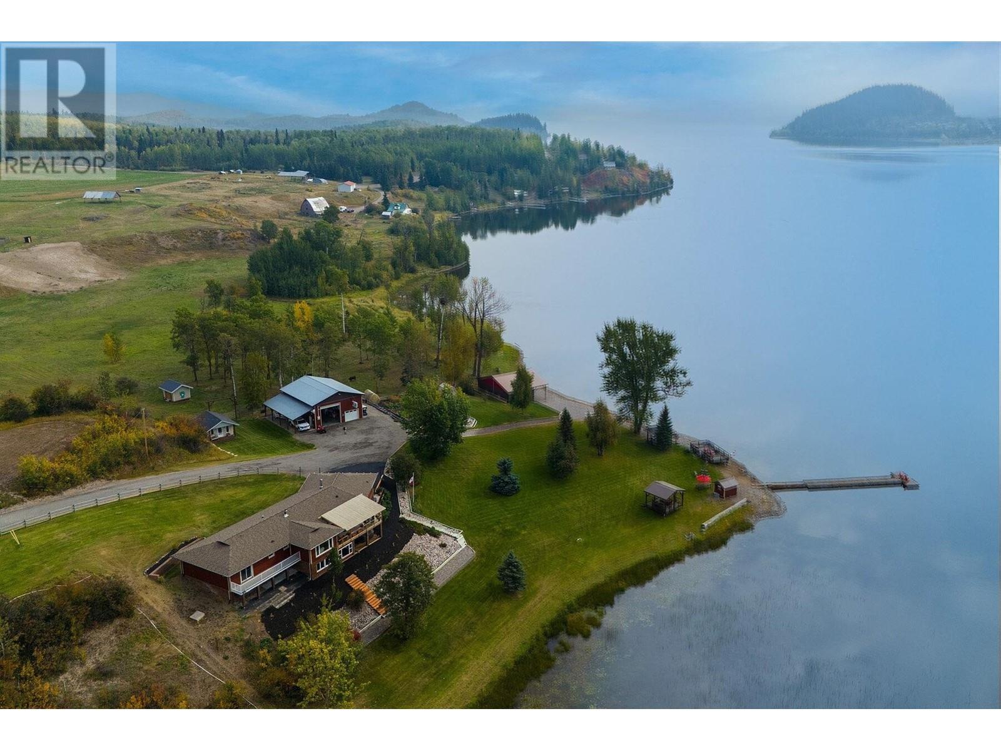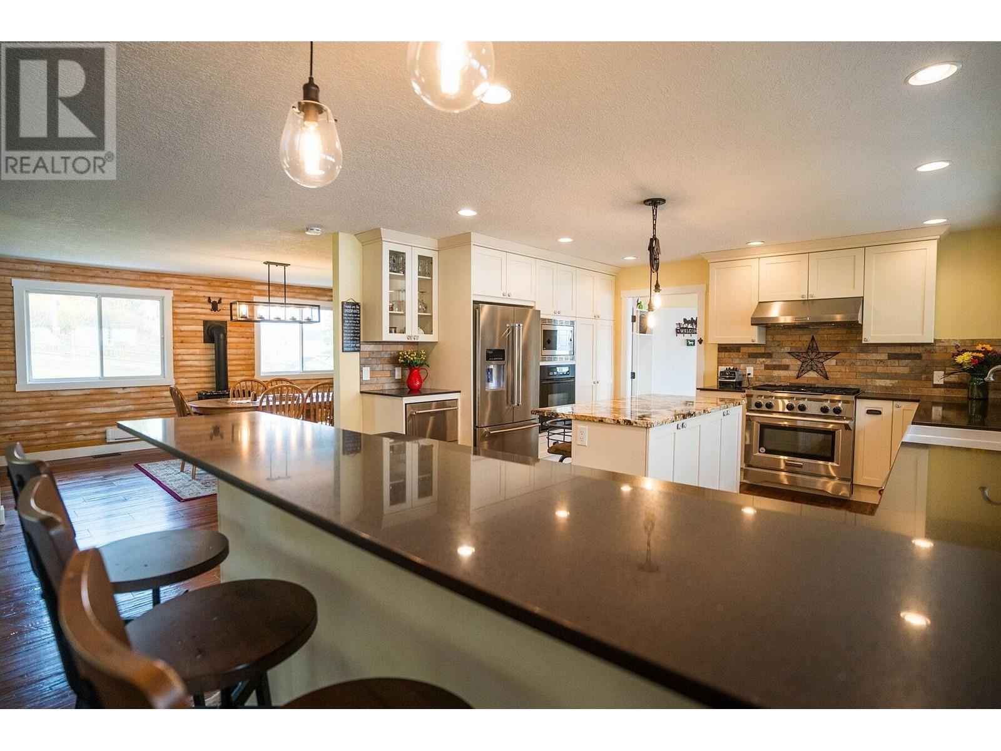2631 JOHNSON ROAD
British Columbia V0J1S0
For saleFree Account Required 🔒
Join millions searching for homes on our platform.
- See more homes & sold history
- Instant access to photos & features
Overview
Bedroom
5
Bath
3
Year Built
1976
54.36
acres
Property Type
Single Family
Title
Freehold
Square Footage
4754 square feet
Storeys
2
Annual Property Taxes
$1,600
Time on REALTOR.ca
285 days
Parking Type
Detached Garage, Garage, RV
Building Type
House
Property Description
Indulge in the epitome of waterfront equestrian living with this exceptional property that seamlessly blends your two favorite lifestyles: equestrian pursuits & lakeside living. Spanning over 2000 feet of pristine waterfront, complete with a private boat launch and a dedicated float plane hangar, this is a rare opportunity to experience the best of both worlds. The residence itself boasts a gourmet kitchen, 5 bedrooms, 3 bathrooms, and a walk-out lower level, offering panoramic views of soaring eagles and the graceful migration of swans over the tranquil waters of Fraser Lake. Unwind in the hot tub as you soak in the natural beauty that surrounds you. The ranch facilities are equally impressive 54ac. Virtual tours of all buildings, additional photos available. Imagine! (id:56270)
Property Details
Property ID
Price
Property Size
26806383
$ 2,500,000
54.36 acres
Year Built
Property Type
Property Status
1976
Single Family
Active
Address
Get permission to view the Map
Rooms
| Room Type | Level | Dimensions | |
|---|---|---|---|
| Living room | Main level | ||
| Kitchen | Main level | ||
| Dining room | Main level | ||
| Primary Bedroom | Main level | ||
| Bedroom 2 | Main level | ||
| Bedroom 3 | Main level | ||
| Foyer | Main level | ||
| Laundry room | Main level | ||
| Recreational, Games room | Lower level | ||
| Other | Lower level | ||
| Workshop | Lower level | ||
| Storage | Lower level | ||
| Bedroom 4 | Lower level | ||
| Bedroom 5 | Lower level | ||
| Storage | Lower level | ||
| Cold room | Lower level | ||
| Utility room | Lower level | ||
| Other | Above |
Building
Interior Features
Appliances
Washer, Refrigerator, Hot Tub, Dishwasher, Stove, Dryer
Basement
Finished, N/A
Building Features
Foundation Type
Concrete Slab
Heating & Cooling
Heating Type
Baseboard heaters, Forced air, Geo Thermal
Cooling Type
Central air conditioning
Utilities
Water Source
Ground-level well
Exterior Features
Roof Style
Fiberglass, Conventional
Measurements
Square Footage
4754 square feet
Land
View
Lake view, View of water, View (panoramic)
Waterfront Features
Waterfront
Mortgage Calculator
- Principal and Interest $ 2,412
- Property Taxes $2,412
- Homeowners' Insurance $2,412
Schedule a tour

Royal Lepage PRG Real Estate Brokerage
9300 Goreway Dr., Suite 201 Brampton, ON, L6P 4N1
Nearby Similar Homes
Get in touch
phone
+(84)4 1800 33555
G1 1UL, New York, USA
about us
Lorem ipsum dolor sit amet, consectetur adipisicing elit, sed do eiusmod tempor incididunt ut labore et dolore magna aliqua. Ut enim ad minim veniam
Company info
Newsletter
Get latest news & update
© 2019 – ReHomes. All rights reserved.
Carefully crafted by OpalThemes

