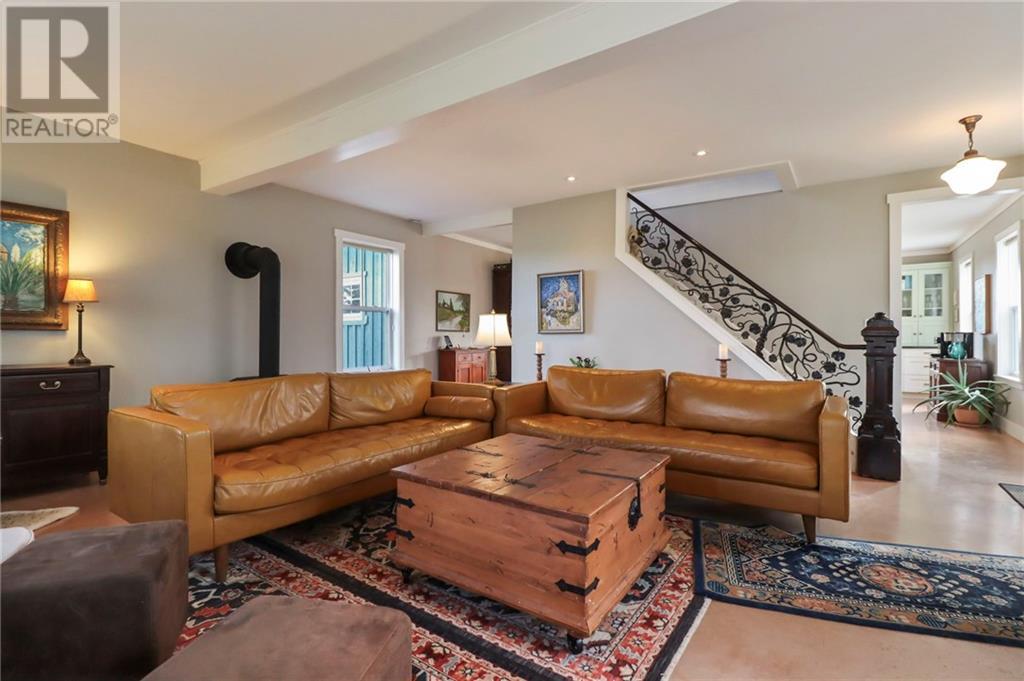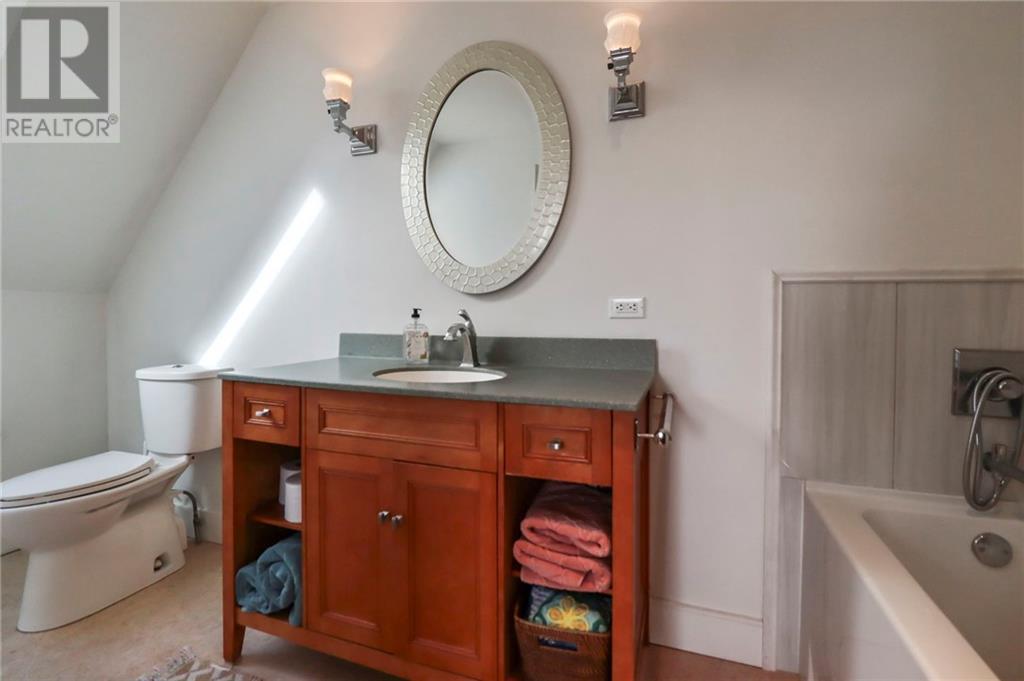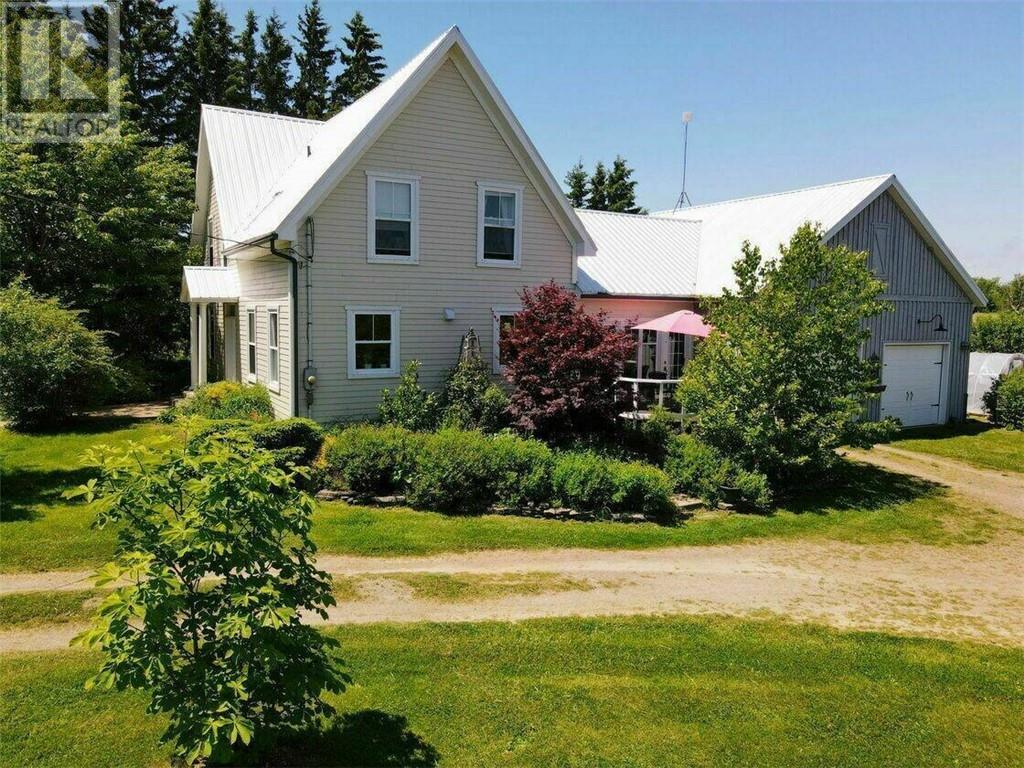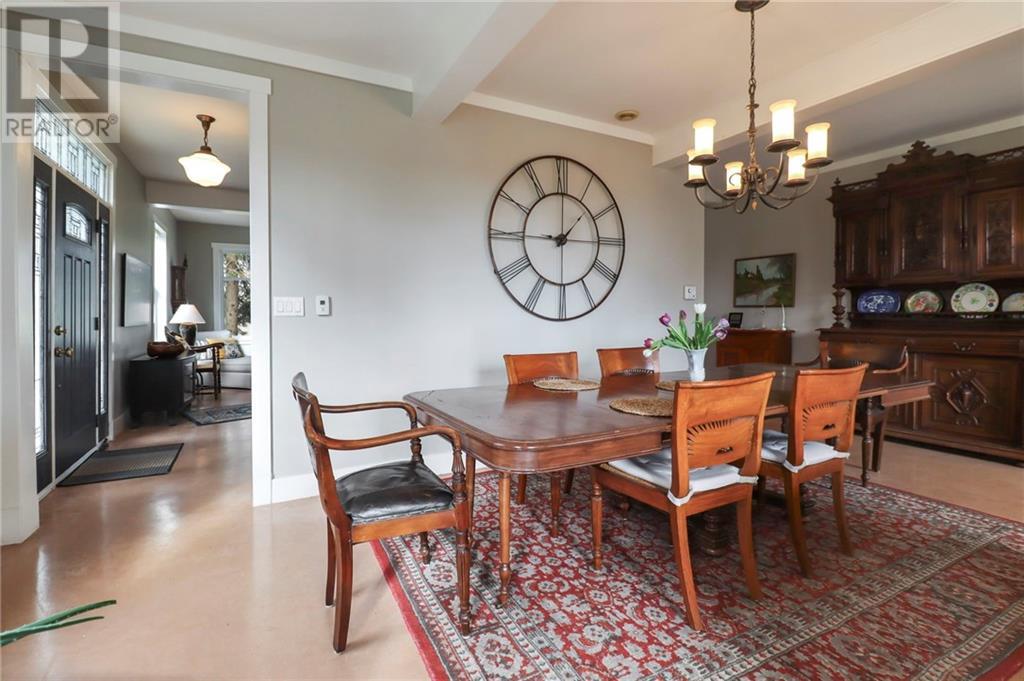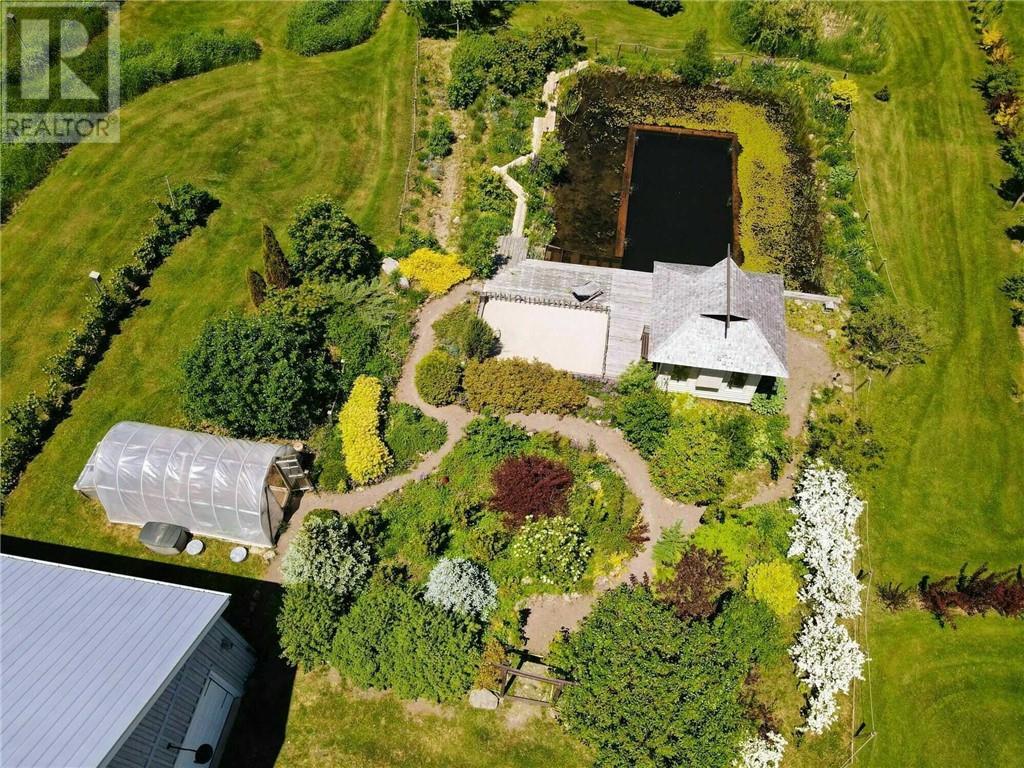2729 NB-955
New Brunswick E4M1V6
For saleFree Account Required 🔒
Join millions searching for homes on our platform.
- See more homes & sold history
- Instant access to photos & features
Overview
Bedroom
3
Bath
3
Year Built
1883
Property Type
Single Family
Title
Freehold
Square Footage
1930 square feet
Annual Property Taxes
$1,308
Time on REALTOR.ca
286 days
Parking Type
Attached Garage, Garage
Building Type
House
Property Description
When Viewing This Property On Realtor.ca Please Click On The Multimedia or Virtual Tour Link For More Property Info. Experience rural charm with modern comforts at this meticulously restored 1883 farmhouse & barn venue in Westmoreland County. Nestled on 2 acres, this property offers historical allure alongside contemporary amenities. Highlights include fully renovated buildings, versatile spaces for various events or activities & income potential. The farmhouse boasts an open kitchen/dining area, a cozy living room with a wood stove & a den convertible into a primary bedroom. Upstairs, discover a primary bedroom with ensuite, another large bedroom with its own ensuite & a bright office. Heating is provided by a modern in-floor radiant system, complemented by a 900 sf garage. Outside, enjoy landscaped gardens, a natural swimming pond & a pool house. Additionally, a 40x30 barn venue with bath, kitchen area & a loft offers endless business opportunities. (id:56270)
Property Details
Property ID
Price
26806161
$ 675,000
Year Built
Property Type
Property Status
1883
Single Family
Active
Address
Get permission to view the Map
Rooms
| Room Type | Level | Dimensions | |
|---|---|---|---|
| Bedroom | Second level | X feet X meters | |
| 3pc Ensuite bath | Second level | X feet X meters | |
| Bedroom | Second level | X feet X meters | |
| 3pc Ensuite bath | Second level | X feet X meters | |
| Bedroom | Second level | X feet X meters | |
| 3pc Bathroom | Main level | X feet X meters | |
| Laundry room | Main level | X feet X meters | |
| Office | Main level | X feet X meters | |
| Kitchen | Main level | X feet X meters | |
| Living room | Main level | X feet X meters |
Building
Interior Features
Flooring
Hardwood
Building Features
Features
Treed, Corner Site
Foundation Type
Concrete
Architecture Style
2 Level
Heating & Cooling
Heating Type
Radiant heat, Stove, Electric, Wood
Utilities
Water Source
Drilled Well, Well
Sewer
Septic System
Exterior Features
Exterior Finish
Hardboard
Measurements
Square Footage
1930 square feet
Mortgage Calculator
- Principal and Interest $ 2,412
- Property Taxes $2,412
- Homeowners' Insurance $2,412
Schedule a tour

Royal Lepage PRG Real Estate Brokerage
9300 Goreway Dr., Suite 201 Brampton, ON, L6P 4N1
Nearby Similar Homes
Get in touch
phone
+(84)4 1800 33555
G1 1UL, New York, USA
about us
Lorem ipsum dolor sit amet, consectetur adipisicing elit, sed do eiusmod tempor incididunt ut labore et dolore magna aliqua. Ut enim ad minim veniam
Company info
Newsletter
Get latest news & update
© 2019 – ReHomes. All rights reserved.
Carefully crafted by OpalThemes

