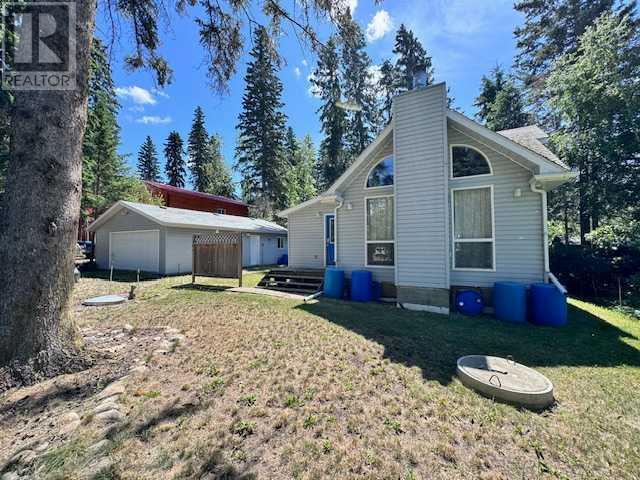1304 Sand Place
Saskatchewan S0M2Y0
For saleFree Account Required 🔒
Join millions searching for homes on our platform.
- See more homes & sold history
- Instant access to photos & features
Overview
Bedroom
4
Bath
3
Year Built
2002
8000.00
square feet
Property Type
Single Family
Title
Freehold
Square Footage
920 square feet
Storeys
1.5
Annual Property Taxes
$1,514
Time on REALTOR.ca
286 days
Parking Type
Attached Garage
Building Type
House
Community Feature
Lake Privileges
Property Description
Brightsand Lake Home located at Sand Place in Evergreen is home features a double insulated garage 24X24 and a Self contained 12x24 suite(consita) behind it with a full bathroom kitchenette, a bedroom, and a living room. The suit has its own septic tank and hot water tank The home features 3 bedrooms and and 2 bathroom the kitchen has a dining area flowing through o the living room with a wood burning fireplace, and a hide a bed couch that can stay. The 3 bedroom are all up stairs with a half bath and a cozy sitting area. There is also second living room on the main floor or you could make it a larger dining room. Basement is a full concrete 4FT high crawl space lots of storage and 600 gal water tanks to hold the water, sump pump and hot water are Outside is a large deck, a wood shed, no neighbours in the back, a well, and septic with the house. Only minutes from the beach (id:56270)
Property Details
Property ID
Price
Property Size
26804473
$ 399,900
8000.00 square feet
Year Built
Property Type
Property Status
2002
Single Family
Active
Address
Get permission to view the Map
Rooms
| Room Type | Level | Dimensions | |
|---|---|---|---|
| Kitchen | Main level | 10.81 Ft x 16.49 Ft feet 10.81 Ft x 16.49 Ft meters | |
| Other | Main level | 6.69 Ft x 7.00 Ft feet 6.69 Ft x 7.00 Ft meters | |
| 4pc Bathroom | Main level | .00 Ft x .00 Ft feet .00 Ft x .00 Ft meters | |
| Living room | Main level | 9.09 Ft x 11.53 Ft feet 9.09 Ft x 11.53 Ft meters | |
| Family room | Main level | 9.00 Ft x 14.53 Ft feet 9.00 Ft x 14.53 Ft meters | |
| Other | Main level | 8.25 Ft x 8.25 Ft feet 8.25 Ft x 8.25 Ft meters | |
| Bedroom | Second level | 9.53 Ft x 7.00 Ft feet 9.53 Ft x 7.00 Ft meters | |
| Bedroom | Second level | 9.53 Ft x 7.00 Ft feet 9.53 Ft x 7.00 Ft meters | |
| Bedroom | Second level | 12.37 Ft x 7.00 Ft feet 12.37 Ft x 7.00 Ft meters | |
| 2pc Bathroom | Second level | .00 Ft x .00 Ft feet .00 Ft x .00 Ft meters | |
| 3pc Bathroom | Unknown | .00 Ft x .00 Ft feet .00 Ft x .00 Ft meters | |
| Bedroom | Unknown | 12.37 Ft x 7.37 Ft feet 12.37 Ft x 7.37 Ft meters | |
| Living room | Unknown | 12.81 Ft x 8.37 Ft feet 12.81 Ft x 8.37 Ft meters | |
| Other | Unknown | 6.40 Ft x 7.69 Ft feet 6.40 Ft x 7.69 Ft meters |
Building
Interior Features
Appliances
Refrigerator, Stove, Window Coverings
Basement
Crawl space
Flooring
Laminate, Linoleum
Building Features
Features
PVC window
Foundation Type
Poured Concrete
Heating & Cooling
Heating Type
Electric, See remarks, Wood, Other
Cooling Type
None
Neighbourhood Features
Community Features
Lake Privileges, Fishing
Mortgage Calculator
- Principal and Interest $ 2,412
- Property Taxes $2,412
- Homeowners' Insurance $2,412
Schedule a tour

Royal Lepage PRG Real Estate Brokerage
9300 Goreway Dr., Suite 201 Brampton, ON, L6P 4N1
Nearby Similar Homes
Get in touch
phone
+(84)4 1800 33555
G1 1UL, New York, USA
about us
Lorem ipsum dolor sit amet, consectetur adipisicing elit, sed do eiusmod tempor incididunt ut labore et dolore magna aliqua. Ut enim ad minim veniam
Company info
Newsletter
Get latest news & update
© 2019 – ReHomes. All rights reserved.
Carefully crafted by OpalThemes


























