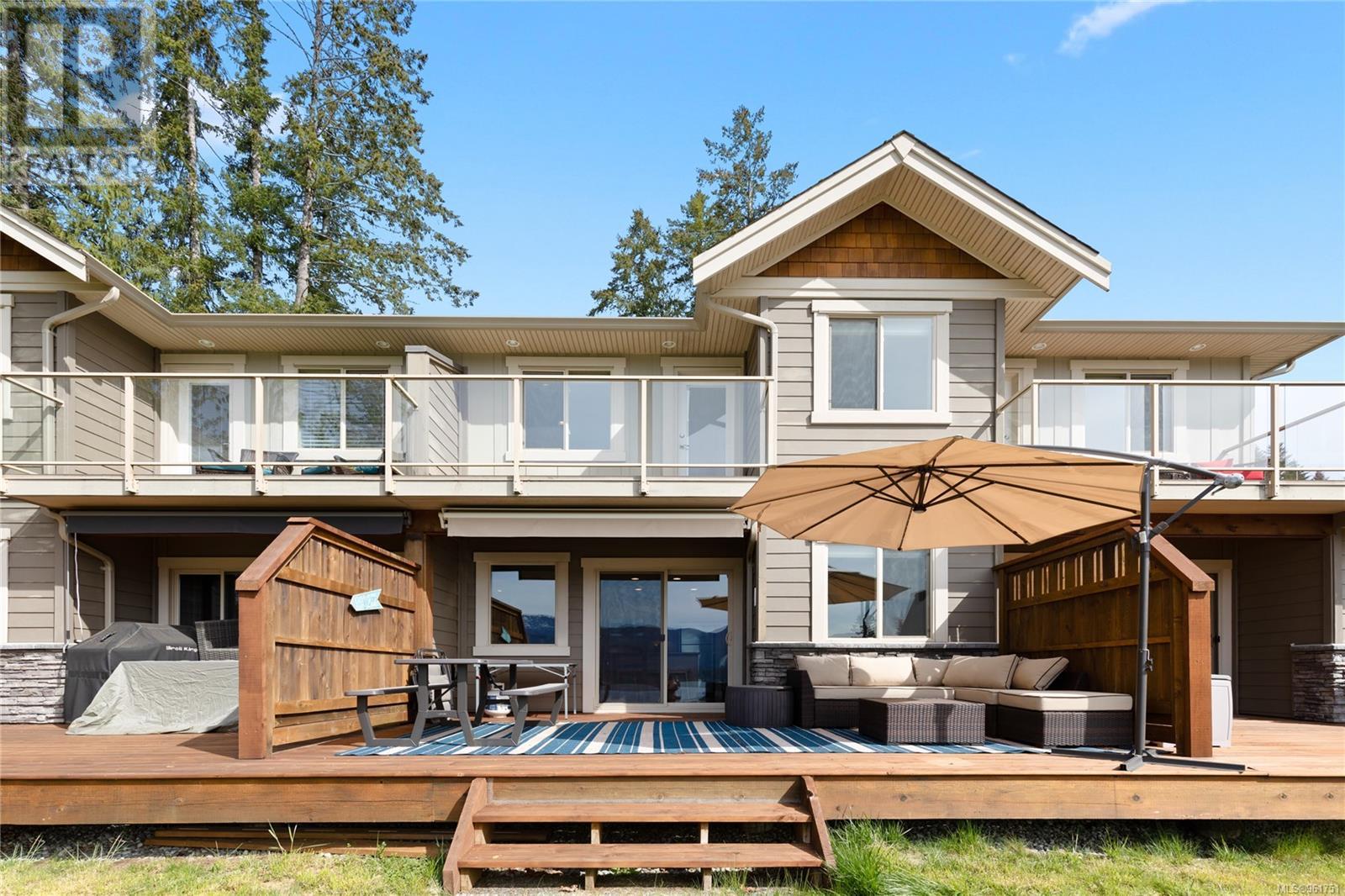3 9624 Lakeshore Rd
The Maples on Sproat Lake British Columbia V9Y8Z3
For saleFree Account Required 🔒
Join millions searching for homes on our platform.
- See more homes & sold history
- Instant access to photos & features
Overview
Bedroom
2
Bath
2
Year Built
2011
1278
square feet
Property Type
Single Family
Title
Condo/Strata
Neighbourhood
Sproat Lake
Square Footage
1278 square feet
Annual Property Taxes
$2,676
Time on REALTOR.ca
286 days
Parking Type
Open
Building Type
Row / Townhouse
Community Feature
Family Oriented
Property Description
Welcome to The Maples, constructed in 2011, a gated lakefront community where lakeside charm is paired with exceptional value. Zoning allows for Short Term Rentals! (Buyer to verify) This 2 bedroom, 2 bathroom, 1278 sqft townhome showcases an inviting open floor plan on the main level, complemented by a modern kitchen equipped with stainless steel appliances. The living and dining areas, designed with an open layout, are perfect for both relaxation and entertaining. Both bedrooms are conveniently situated upstairs, along with a well-appointed 4pce bathroom, ensuring privacy and comfort. There is also a spacious 4pce bathroom on the main floor. The property boasts a sun-soaked private deck with breathtaking views of the lake, perfect for serene mornings or peaceful evenings. Residents benefit from top-notch amenities in this gated complex, including a large shared dock, dedicated boat slip, and kayak storage. Experience the best of lakefront living in a tranquil yet connected location. Unit is being sold fully furnished! (id:56270)
Property Details
Property ID
Price
Property Size
26804350
$ 799,900
1278 square feet
Year Built
Property Type
Property Status
2011
Single Family
Active
Address
Get permission to view the Map
Rooms
| Room Type | Level | Dimensions | |
|---|---|---|---|
| Bathroom | Second level | 5'0 x 8'0 feet 5'0 x 8'0 meters | |
| Bedroom | Second level | 10'7 x 12'0 feet 10'7 x 12'0 meters | |
| Living room | Main level | 14'9 x 11'0 feet 14'9 x 11'0 meters | |
| Dining room | Main level | ||
| Kitchen | Main level | 8'10 x 12'0 feet 8'10 x 12'0 meters | |
| Bathroom | Main level | 5'0 x 8'0 feet 5'0 x 8'0 meters | |
| Bedroom | Second level | 10'8 x 12'0 feet 10'8 x 12'0 meters | |
| Storage | Main level | 5'6 x 6'5 feet 5'6 x 6'5 meters | |
| Entrance | Main level | 5'6 x 7'9 feet 5'6 x 7'9 meters |
Building
Interior Features
Appliances
Washer, Refrigerator, Stove, Dryer
Building Features
Features
Hillside, Private setting, Other, Marine Oriented, Moorage, Gated community
Heating & Cooling
Heating Type
Heat Pump, Forced air
Cooling Type
Central air conditioning, Air Conditioned
Neighbourhood Features
Community Features
Family Oriented, Pets Allowed With Restrictions
Maintenance or Condo Information
Maintenance Fees
482.17 Monthly
Land
Zoning Type
Other
View
Lake view
Waterfront Features
Waterfront on lake
Mortgage Calculator
- Principal and Interest $ 2,412
- Property Taxes $2,412
- Homeowners' Insurance $2,412
Schedule a tour

Royal Lepage PRG Real Estate Brokerage
9300 Goreway Dr., Suite 201 Brampton, ON, L6P 4N1
Nearby Similar Homes
Get in touch
phone
+(84)4 1800 33555
G1 1UL, New York, USA
about us
Lorem ipsum dolor sit amet, consectetur adipisicing elit, sed do eiusmod tempor incididunt ut labore et dolore magna aliqua. Ut enim ad minim veniam
Company info
Newsletter
Get latest news & update
© 2019 – ReHomes. All rights reserved.
Carefully crafted by OpalThemes


























