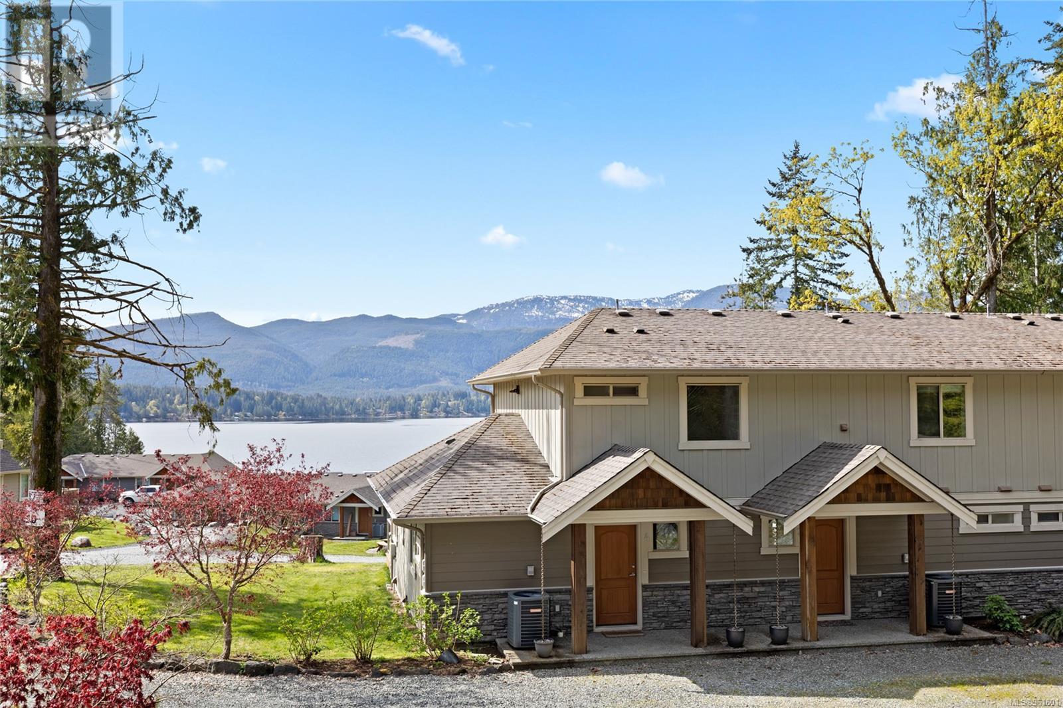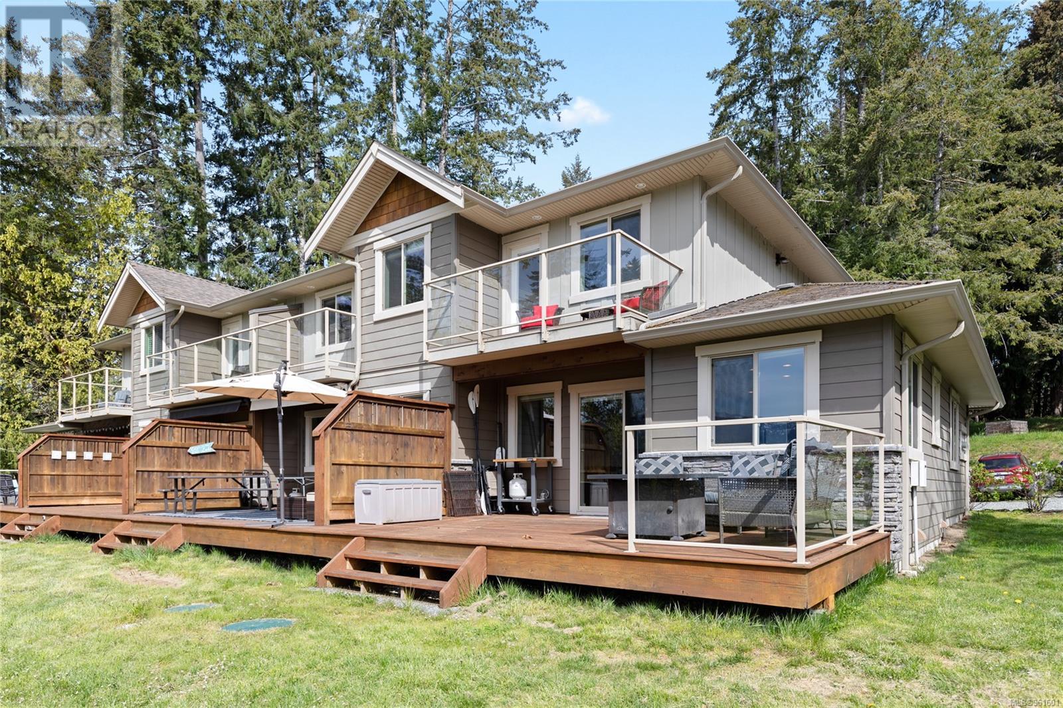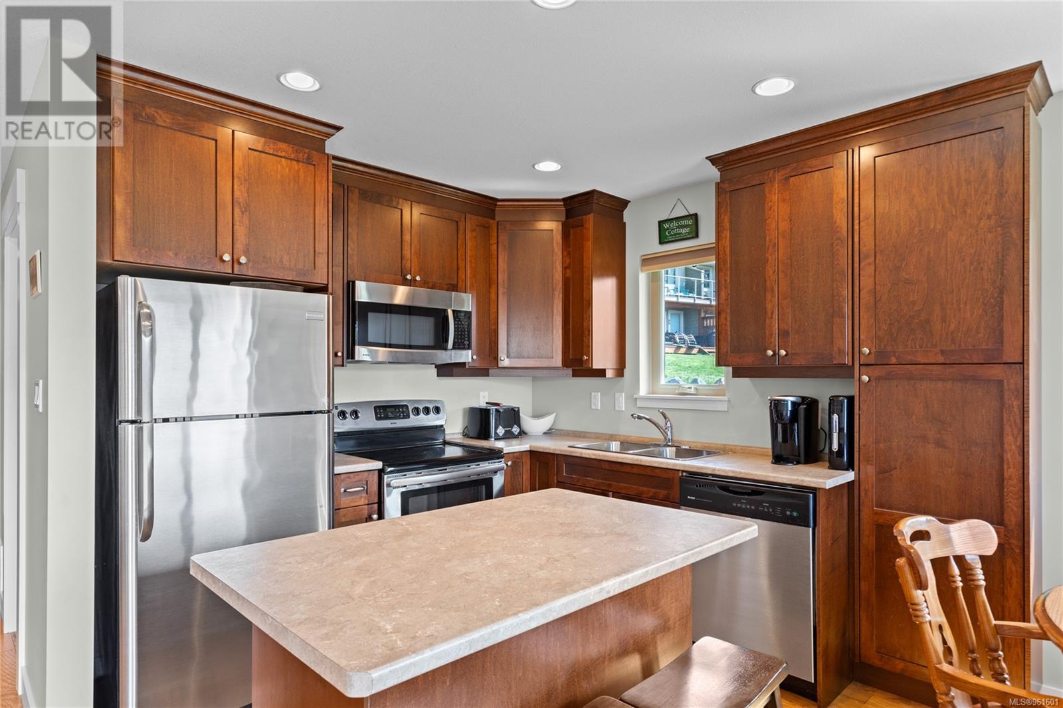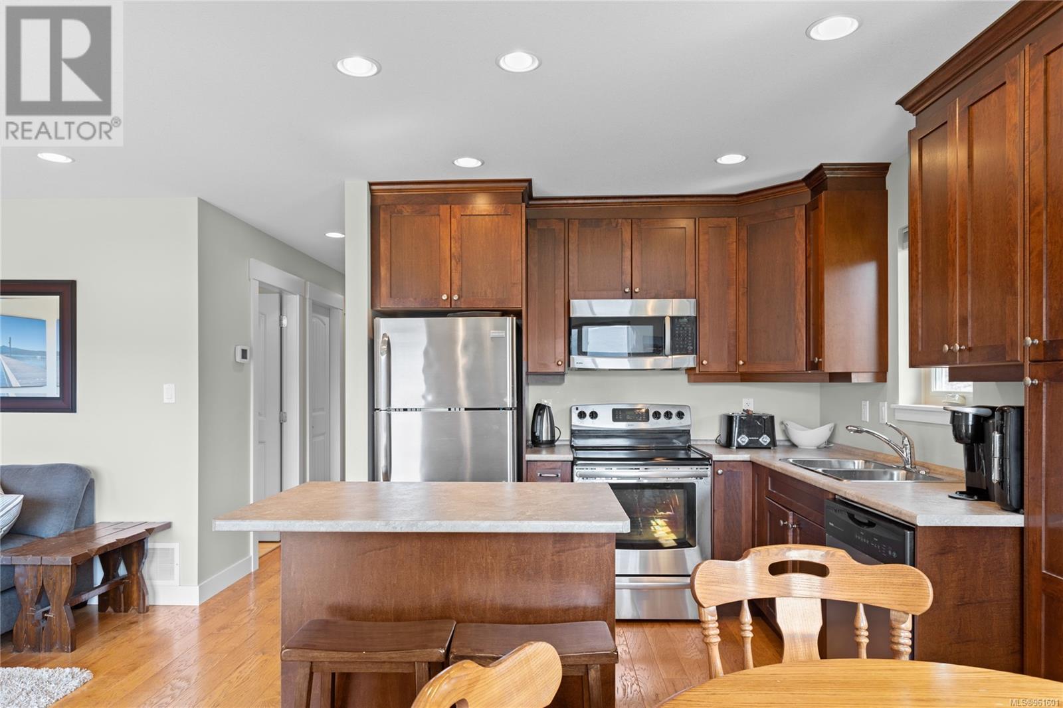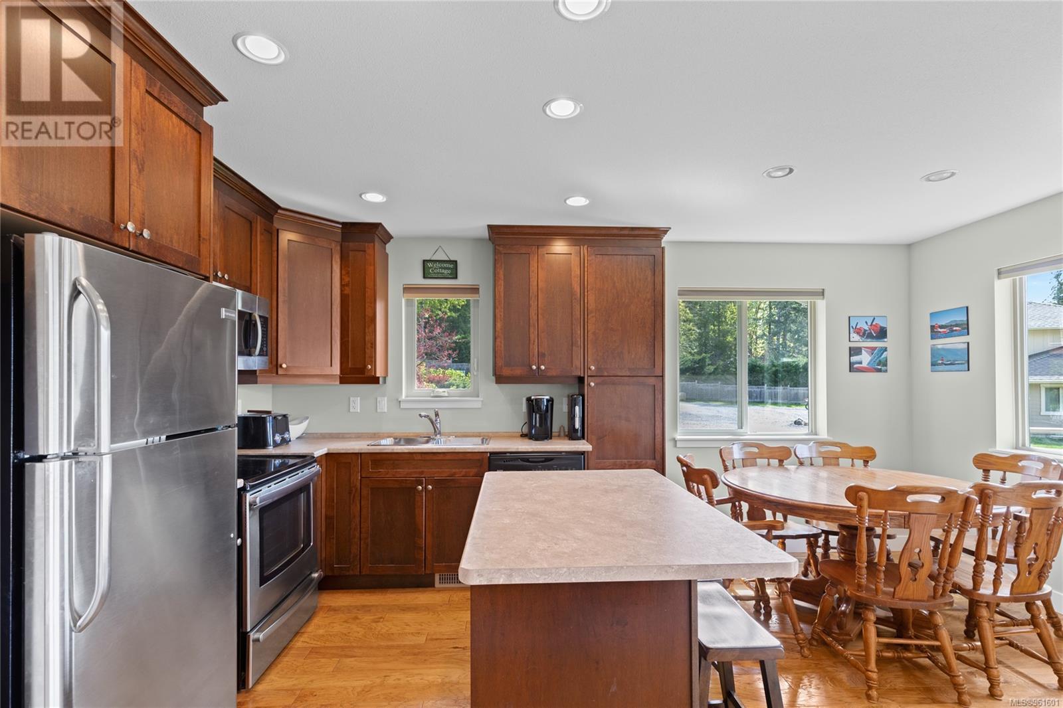4 9624 Lakeshore Rd
The Maples on Sproat Lake British Columbia V9Y8Z3
For saleFree Account Required 🔒
Join millions searching for homes on our platform.
- See more homes & sold history
- Instant access to photos & features
Overview
Bedroom
2
Bath
2
Year Built
2011
978
square feet
Property Type
Single Family
Title
Condo/Strata
Neighbourhood
Sproat Lake
Square Footage
1050 square feet
Annual Property Taxes
$2,676
Time on REALTOR.ca
286 days
Parking Type
Open
Building Type
Row / Townhouse
Community Feature
Family Oriented
Property Description
Welcome to The Maples, built in 2011, an idyllic lakefront community where lakefront living meets impeccable value. This charming 2 bedroom, 2 bath, 1050sqft corner townhome unit offers a perfect blend of comfort and style. Step inside to find a welcoming open-plan living space, featuring a modern kitchen with stainless steel appliances and a cozy dining area. The main floor features 1 bedroom and the living room, bathed in natural light, opens onto a sun drenched private deck, presenting stunning lake views—ideal for relaxing evenings or morning coffee. The 2nd floor is dedicated to a private primary suite with walk in closet and ensuite. Residents of this gated complex enjoy exclusive amenities, including a massive shared dock, dedicated boat slip and kayak storage. Experience lakeside living at its finest in a location that’s both tranquil and connected. Don’t miss the opportunity to call this delightful townhome your new home. Unit is being sold fully furnished! (id:56270)
Property Details
Property ID
Price
Property Size
26804179
$ 799,900
978 square feet
Year Built
Property Type
Property Status
2011
Single Family
Active
Address
Get permission to view the Map
Rooms
| Room Type | Level | Dimensions | |
|---|---|---|---|
| Bathroom | Second level | 8'0 x 8'0 feet 8'0 x 8'0 meters | |
| Primary Bedroom | Second level | 12'9 x 12'0 feet 12'9 x 12'0 meters | |
| Living room | Main level | 11'0 x 8'5 feet 11'0 x 8'5 meters | |
| Dining room | Main level | 6'10 x 8'6 feet 6'10 x 8'6 meters | |
| Kitchen | Main level | 9'6 x 9'0 feet 9'6 x 9'0 meters | |
| Bathroom | Main level | 5'0 x 8'0 feet 5'0 x 8'0 meters | |
| Bedroom | Main level | 10'6 x 9'0 feet 10'6 x 9'0 meters | |
| Storage | Main level | 6'6 x 8'0 feet 6'6 x 8'0 meters | |
| Entrance | Main level | 7'5 x 3'3 feet 7'5 x 3'3 meters |
Building
Interior Features
Appliances
Washer, Refrigerator, Stove, Dryer
Building Features
Features
Hillside, Private setting, Other, Marine Oriented, Moorage, Gated community
Heating & Cooling
Heating Type
Heat Pump, Forced air
Cooling Type
Central air conditioning, Air Conditioned
Neighbourhood Features
Community Features
Family Oriented, Pets Allowed With Restrictions
Maintenance or Condo Information
Maintenance Fees
347.89 Monthly
Land
Zoning Type
Other
View
Lake view
Waterfront Features
Waterfront on lake
Mortgage Calculator
- Principal and Interest $ 2,412
- Property Taxes $2,412
- Homeowners' Insurance $2,412
Schedule a tour

Royal Lepage PRG Real Estate Brokerage
9300 Goreway Dr., Suite 201 Brampton, ON, L6P 4N1
Nearby Similar Homes
Get in touch
phone
+(84)4 1800 33555
G1 1UL, New York, USA
about us
Lorem ipsum dolor sit amet, consectetur adipisicing elit, sed do eiusmod tempor incididunt ut labore et dolore magna aliqua. Ut enim ad minim veniam
Company info
Newsletter
Get latest news & update
© 2019 – ReHomes. All rights reserved.
Carefully crafted by OpalThemes

