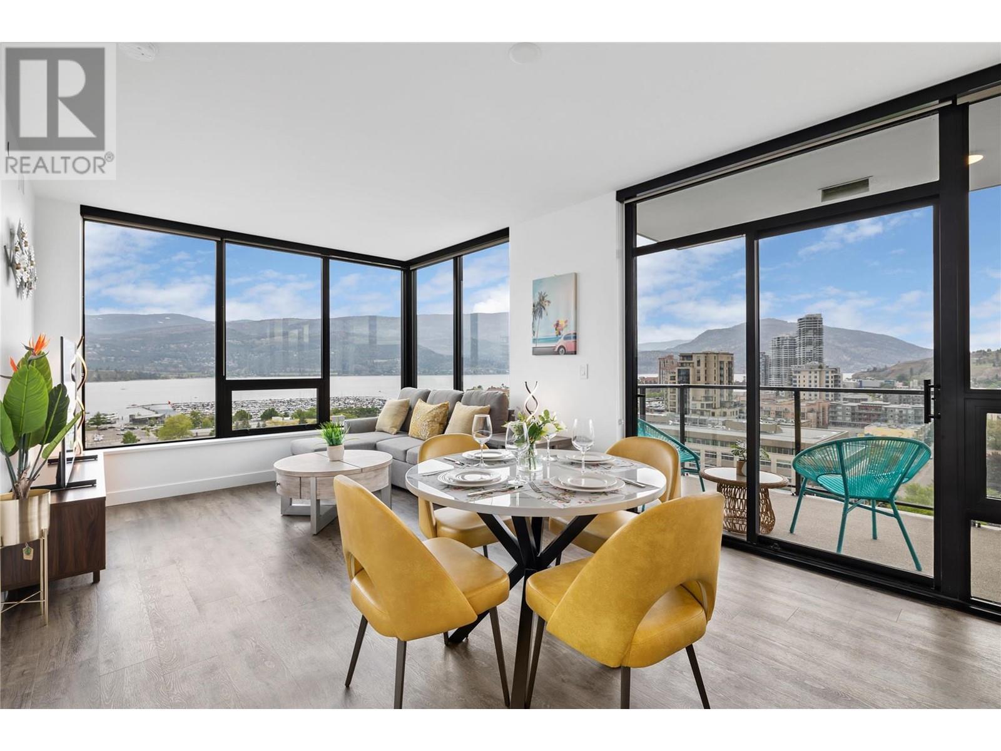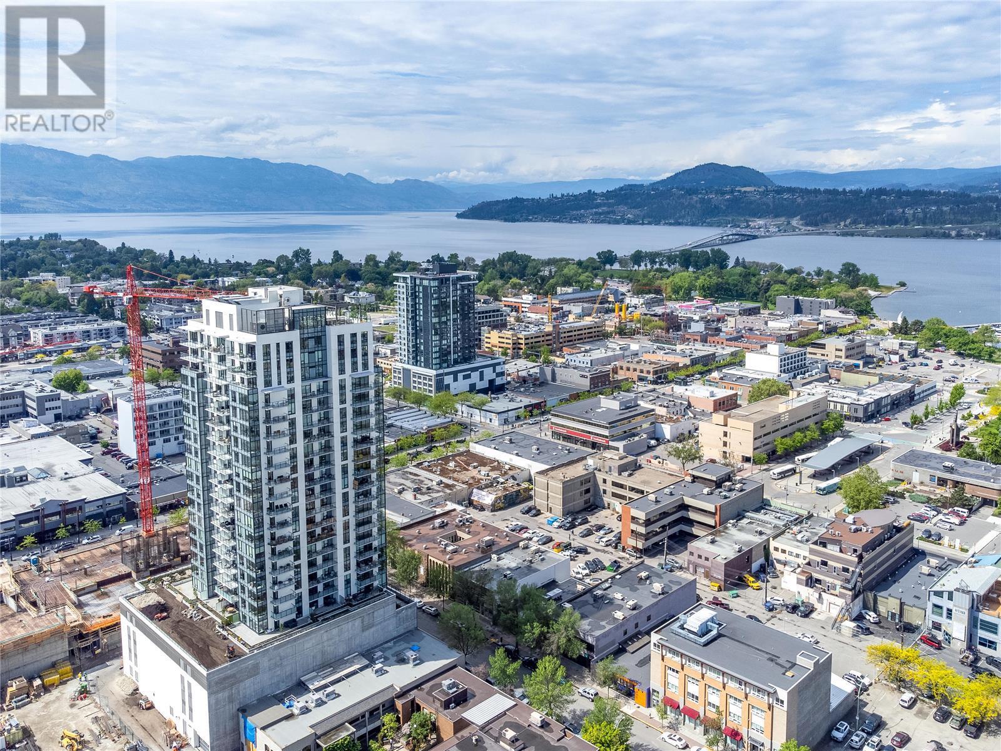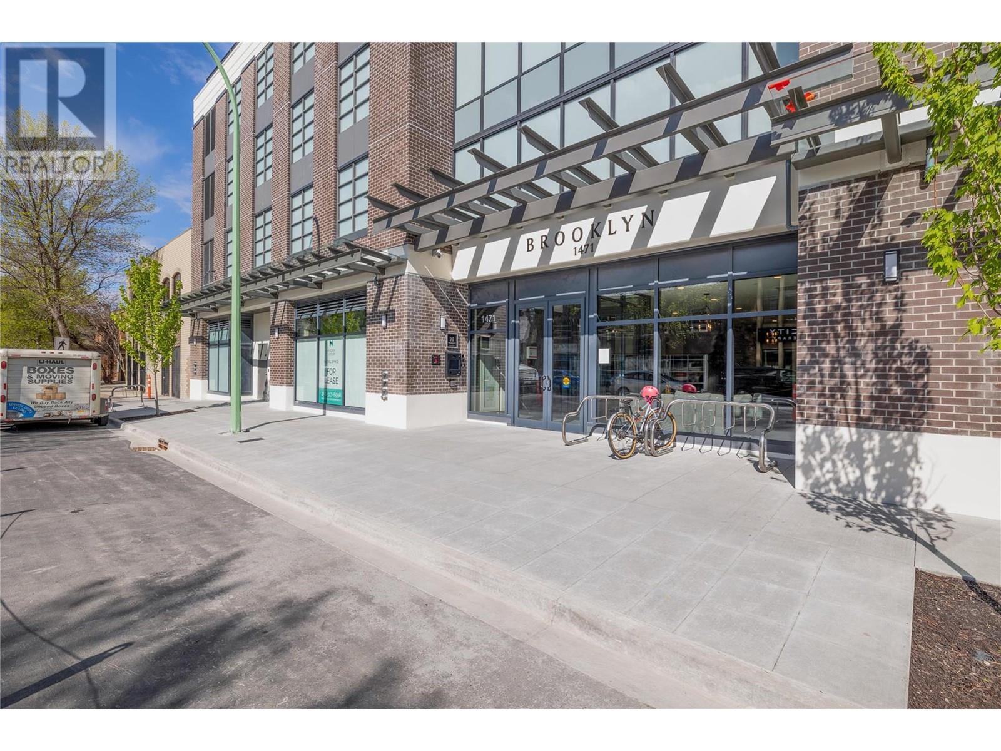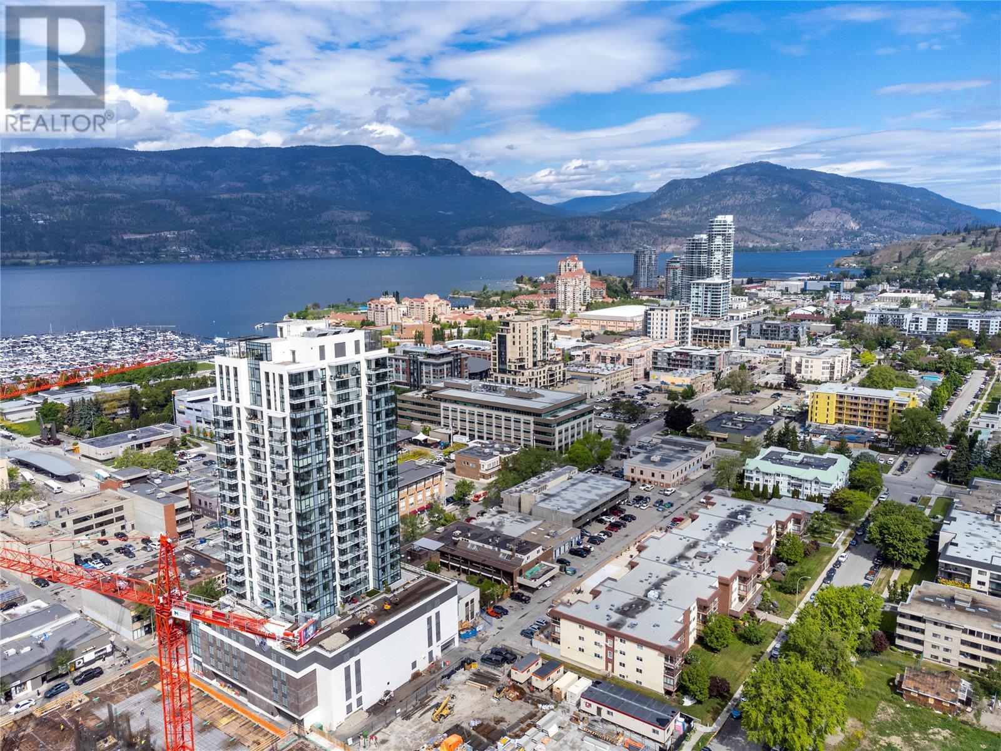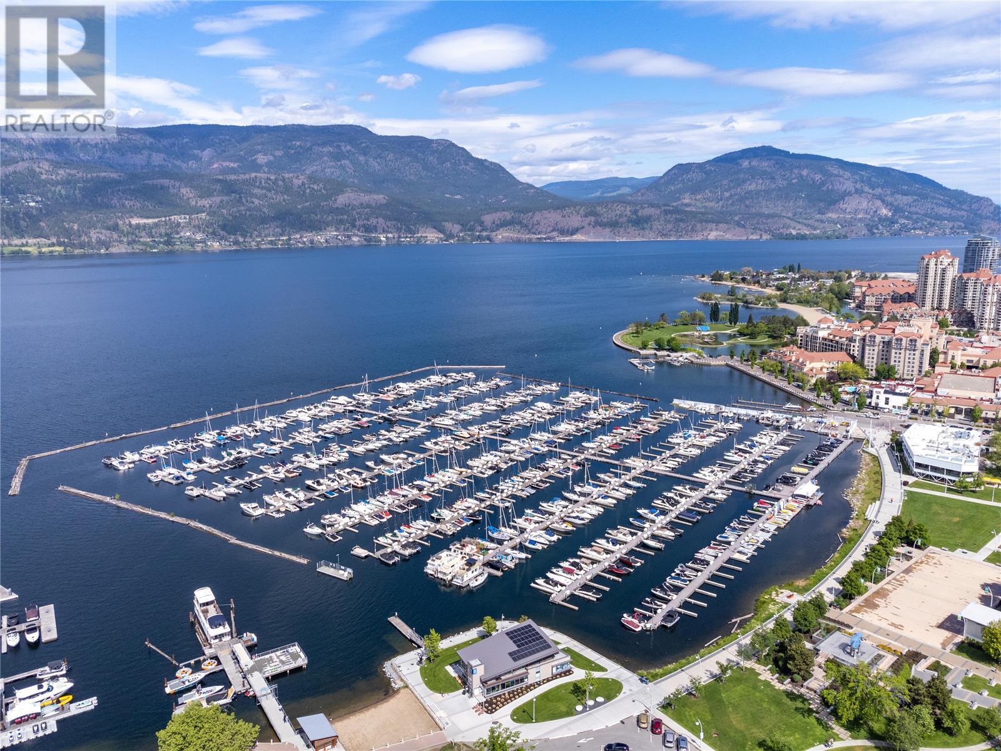1471 St Paul Street Unit# 1508
British Columbia V1Y2E4
For saleFree Account Required 🔒
Join millions searching for homes on our platform.
- See more homes & sold history
- Instant access to photos & features
Overview
Bedroom
2
Bath
2
Year Built
2022
Property Type
Single Family
Title
Condo/Strata
Neighbourhood
Kelowna North
Square Footage
871 square feet
Storeys
1
Annual Property Taxes
$2,855
Time on REALTOR.ca
286 days
Parking Type
Underground
Building Type
Apartment
Community Feature
Pets Allowed With Restrictions
Property Description
Kelowna's cutting-edge downtown high-rise. This exquisite Full-furnished 2-bed, 2-bath corner suite presents mesmerizing mountain and lake vistas, sun-soaked interiors, and a secluded private patio. The modern design palette showcases matte black hardware, stainless-steel appliances, and quartz countertops, epitomizing urban sophistication. Elegance extends to the bathrooms, where flat-panel cabinets, hexagonal tiles, and black-framed mirrors create a contemporary oasis. The 25th-floor rooftop patio and club lounge, offering sweeping views of Okanagan Lake, perfect for relaxation or entertaining. Experience the pinnacle of luxury living at Brooklyn and embrace the urban lifestyle you've envisioned, all while capitalizing on the potential for lucrative returns. (id:56270)
Property Details
Property ID
Price
26802554
$ 719,000
Year Built
Property Type
Property Status
2022
Single Family
Active
Address
Get permission to view the Map
Rooms
| Room Type | Level | Dimensions | |
|---|---|---|---|
| Other | Main level | 5'0'' x 5'0'' feet 5'0'' x 5'0'' meters | |
| 3pc Ensuite bath | Main level | 5'0'' x 9'7'' feet 5'0'' x 9'7'' meters | |
| 3pc Bathroom | Main level | 5'0'' x 8'3'' feet 5'0'' x 8'3'' meters | |
| Bedroom | Main level | 8'7'' x 9'2'' feet 8'7'' x 9'2'' meters | |
| Primary Bedroom | Main level | 10'6'' x 11'6'' feet 10'6'' x 11'6'' meters | |
| Kitchen | Main level | 11'4'' x 8'7'' feet 11'4'' x 8'7'' meters | |
| Living room | Main level | 11'4'' x 17'7'' feet 11'4'' x 17'7'' meters |
Building
Building Features
Features
Central island
Heating & Cooling
Heating Type
Heat Pump, Stove, Electric, Wood
Cooling Type
Central air conditioning, Heat Pump
Utilities
Water Source
Municipal water
Sewer
Municipal sewage system
Exterior Features
Neighbourhood Features
Community Features
Pets Allowed With Restrictions
Maintenance or Condo Information
Maintenance Fees
549 Monthly
Measurements
Square Footage
871 square feet
Land
Zoning Type
Unknown
View
Lake view, Mountain view, View (panoramic)
Mortgage Calculator
- Principal and Interest $ 2,412
- Property Taxes $2,412
- Homeowners' Insurance $2,412
Schedule a tour

Royal Lepage PRG Real Estate Brokerage
9300 Goreway Dr., Suite 201 Brampton, ON, L6P 4N1
Nearby Similar Homes
Get in touch
phone
+(84)4 1800 33555
G1 1UL, New York, USA
about us
Lorem ipsum dolor sit amet, consectetur adipisicing elit, sed do eiusmod tempor incididunt ut labore et dolore magna aliqua. Ut enim ad minim veniam
Company info
Newsletter
Get latest news & update
© 2019 – ReHomes. All rights reserved.
Carefully crafted by OpalThemes

