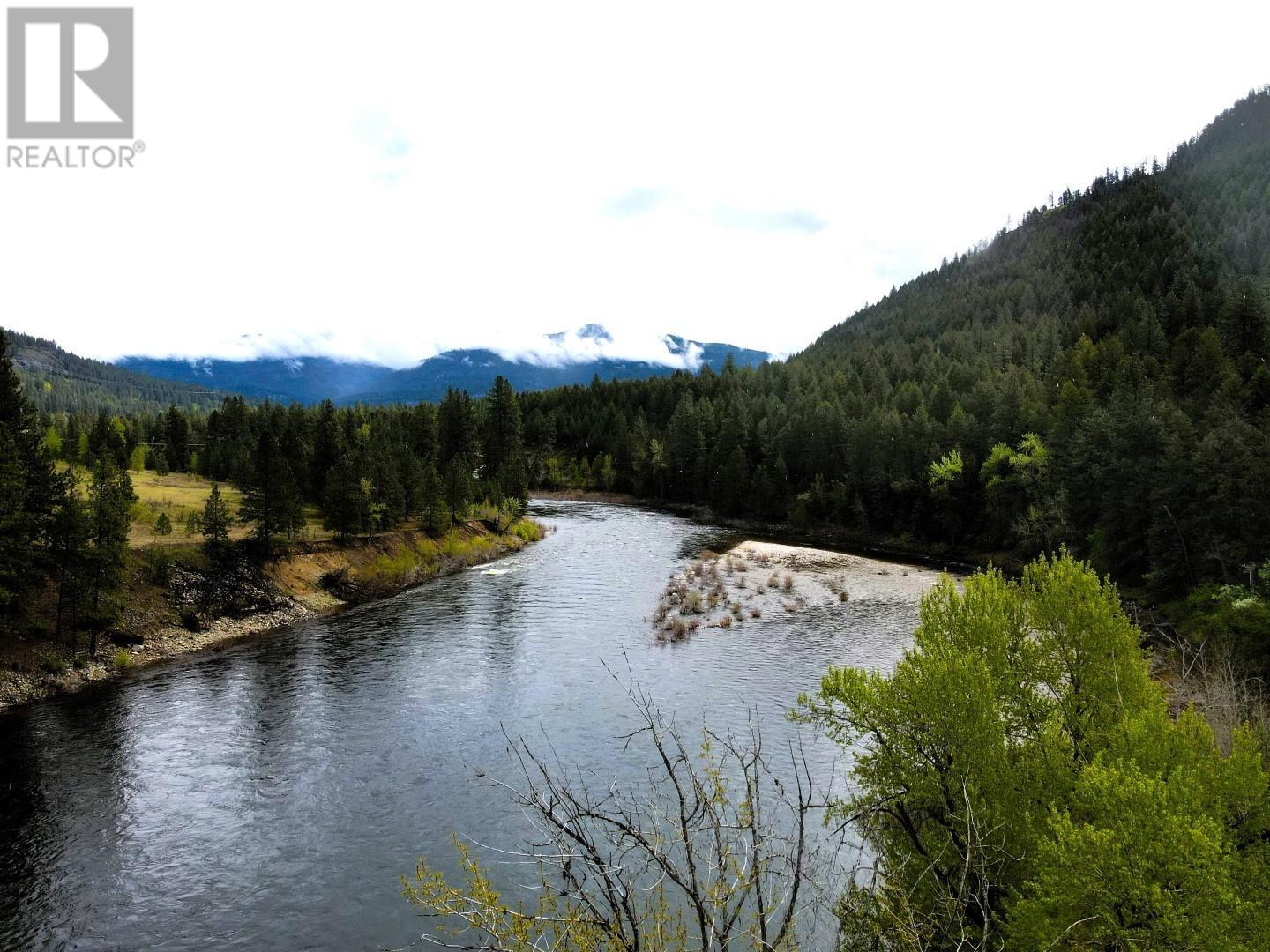855 PONDEROSA Drive
British Columbia V0H1E0
For saleFree Account Required 🔒
Join millions searching for homes on our platform.
- See more homes & sold history
- Instant access to photos & features
Overview
Bedroom
3
Bath
2
Year Built
1983
250
acres
Property Type
Single Family
Title
Freehold
Neighbourhood
Christina Lake
Square Footage
2495 square feet
Annual Property Taxes
$2,011
Time on REALTOR.ca
286 days
Parking Type
RV
Building Type
House
Community Feature
Rural Setting
Property Description
250 acre ranch with 1.9 km of outstanding frontage on the beautiful Kettle River. 10 mins Christina Lake & 5 mins to the Golf Course. The Kettle River to the north and US border to the south, this is the epitome of privacy. Growing conditions that allow you to produce almost any crop. Multiple farm outbuildings. Fenced & X-fenced paddocks for livestock or equestrian set up. Modest 2,495 ft.2 home w/ main floor & basement. The river is awesome, the resident rainbow trout willing to take a well-placed fly, and the warm summer days will find you swimming in one of the multiple swimming holes. The river frontage has multiple sandy beaches with fire pits. West end of the property is well-treed & has a fantastic camping area along the river with enough space for 5 or 6 RVs. Backs on 1 00's acres of crown land. 4 season recreation. Christina Lake is the warmest tree lined lake in Canada. Call listing realtor for details. (id:56270)
Property Details
Property ID
Price
Property Size
26801373
$ 1,599,000
250 acres
Year Built
Property Type
Property Status
1983
Single Family
Active
Address
Get permission to view the Map
Rooms
| Room Type | Level | Dimensions | |
|---|---|---|---|
| 4pc Bathroom | Main level | ||
| Bedroom | Basement | 10'9'' x 11'5'' feet 10'9'' x 11'5'' meters | |
| Foyer | Main level | 7'9'' x 11'7'' feet 7'9'' x 11'7'' meters | |
| 4pc Ensuite bath | Main level | ||
| Other | Basement | 9'7'' x 7'8'' feet 9'7'' x 7'8'' meters | |
| Dining room | Main level | 11'11'' x 8'3'' feet 11'11'' x 8'3'' meters | |
| Bedroom | Main level | 8'7'' x 9'2'' feet 8'7'' x 9'2'' meters | |
| Laundry room | Basement | 10'5'' x 23'5'' feet 10'5'' x 23'5'' meters | |
| Living room | Main level | 11'0'' x 27'6'' feet 11'0'' x 27'6'' meters | |
| Living room | Basement | 23'8'' x 10'6'' feet 23'8'' x 10'6'' meters | |
| Kitchen | Main level | 14'0'' x 10'6'' feet 14'0'' x 10'6'' meters | |
| Primary Bedroom | Main level | 10'7'' x 14'9'' feet 10'7'' x 14'9'' meters |
Building
Interior Features
Appliances
Washer, Refrigerator, Range - Electric, Dishwasher, Dryer
Basement
Full
Flooring
Carpeted, Linoleum, Mixed Flooring
Building Features
Features
Level lot, Private setting, Treed, See remarks, One Balcony
Architecture Style
Ranch
Fire Protection
Wood, Conventional
Heating & Cooling
Heating Type
Stove, Wood
Utilities
Water Source
Well
Sewer
Septic tank
Exterior Features
Exterior Finish
Aluminum
Roof Style
Asphalt shingle, Unknown
Neighbourhood Features
Community Features
Rural Setting
Measurements
Square Footage
2495 square feet
Land
Zoning Type
Unknown
View
River view, View (panoramic)
Waterfront Features
Waterfront on river
Mortgage Calculator
- Principal and Interest $ 2,412
- Property Taxes $2,412
- Homeowners' Insurance $2,412
Schedule a tour

Royal Lepage PRG Real Estate Brokerage
9300 Goreway Dr., Suite 201 Brampton, ON, L6P 4N1
Nearby Similar Homes
Get in touch
phone
+(84)4 1800 33555
G1 1UL, New York, USA
about us
Lorem ipsum dolor sit amet, consectetur adipisicing elit, sed do eiusmod tempor incididunt ut labore et dolore magna aliqua. Ut enim ad minim veniam
Company info
Newsletter
Get latest news & update
© 2019 – ReHomes. All rights reserved.
Carefully crafted by OpalThemes


























