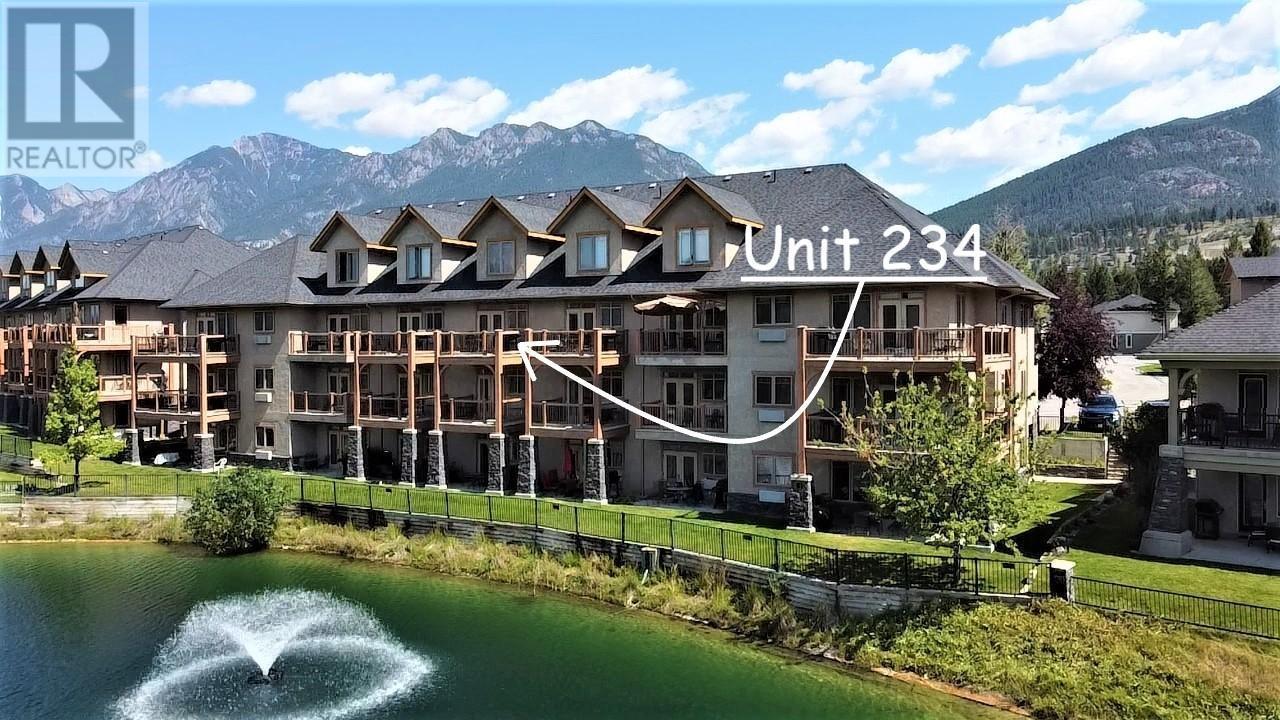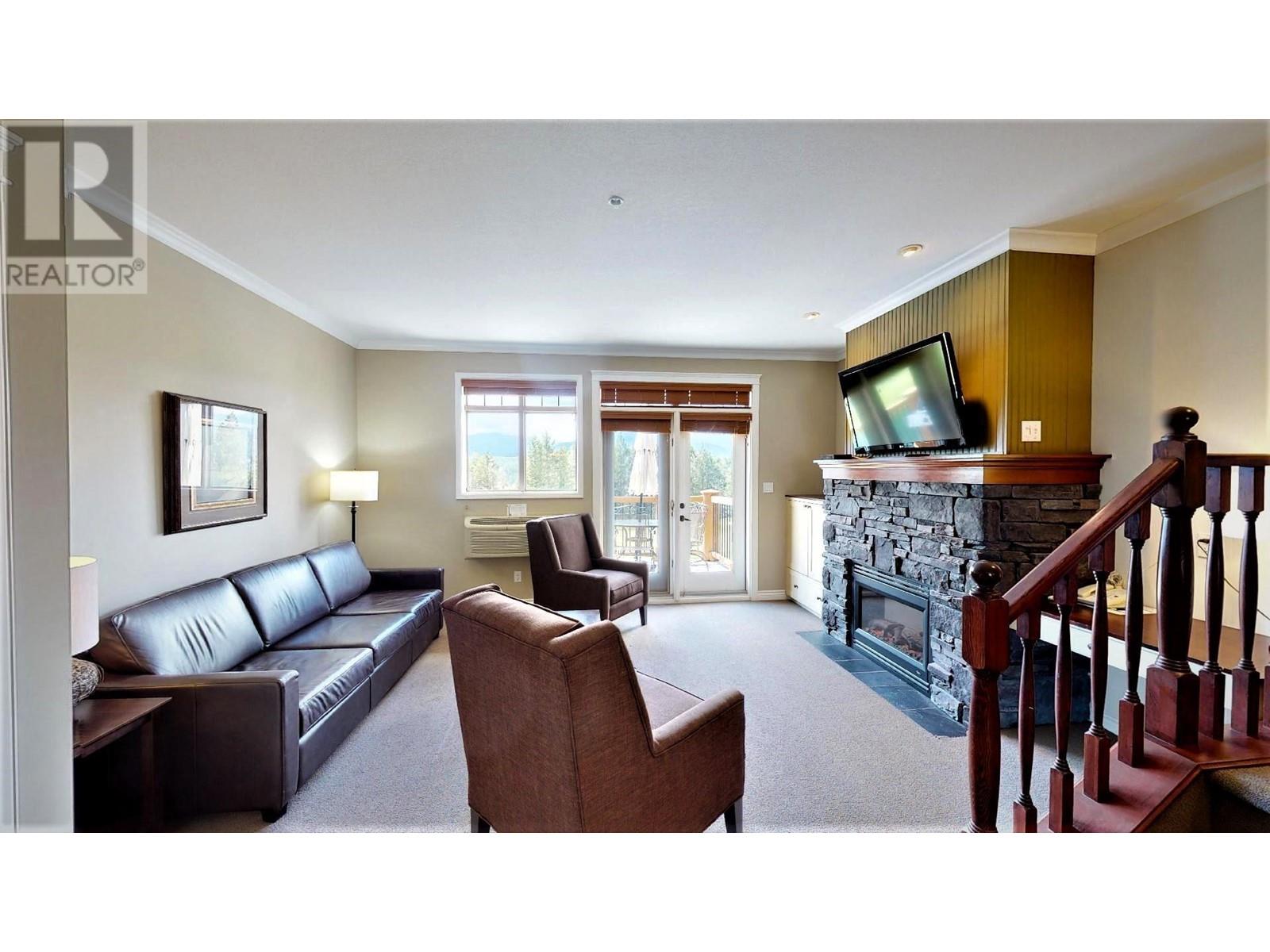200 BIGHORN Boulevard Unit# 234 A
British Columbia V0A1M0
For saleFree Account Required 🔒
Join millions searching for homes on our platform.
- See more homes & sold history
- Instant access to photos & features
Overview
Bedroom
2
Bath
2
Year Built
2004
Property Type
Single Family
Title
Condo/Strata
Neighbourhood
Radium Hot Springs
Square Footage
1270 square feet
Annual Property Taxes
$2,326
Time on REALTOR.ca
287 days
Building Type
Apartment
Community Feature
Family Oriented
Property Description
Enjoy 12-13 weeks of worry free living with a 1/4 share (Rotation A) of this top floor 2 storey, 2 bed, 1 1/2 bath condo overlooking the 9th hole of the Springs Course in the full service resort community of Bighorn Meadows Resort only 2.5 hours west of Calgary in Radium Hot Springs, BC. This turn key, fully furnished unit features two balconies, high-end designer fixtures & furnishings, granite & tile, in suite laundry, electric fireplace, BBQ & patio furniture. Watch the sun go down over the Purcell Mountain Range to the west or rise over the Rocky Mountains in the east and be right in the heart of everything that the Columbia Valley has to offer. Hiking, biking, golfing, fishing, water-sports, skiing, soaking in the world famous hot springs are all minutes away. You will also have access to all of the amenities on Bighorn Meadows immaculately-groomed 9-acre site including outdoor heated pool; two hot tubs; fitness centre; shower and change rooms; owner's lounge & children's playground. The monthly fee take care of expenses like strata fees, property tax, utilities, internet, phone and cable. Looking to generate revenue? The Resort's professional management service takes care of everything for you. Owners can also take advantage of Bighorns status as a premium resort with Interval International and exchange your weeks for time at other Resorts. CLICK ON THE PLAY/3D Showcase ICON FOR A CONDO 3D TOUR and ON THE MORE PHOTOS ICON FOR A 3D TOUR OF THE AMENITY CENTRE. (id:56270)
Property Details
Property ID
Price
Property Size
26798630
$ 58,900
0 acres
Year Built
Property Type
Property Status
2004
Single Family
Active
Address
Get permission to view the Map
Rooms
| Room Type | Level | Dimensions | |
|---|---|---|---|
| Primary Bedroom | Second level | 16'6'' x 16'3'' feet 16'6'' x 16'3'' meters | |
| Living room | Main level | 16'9'' x 12'3'' feet 16'9'' x 12'3'' meters | |
| Laundry room | Second level | 4'0'' x 3'6'' feet 4'0'' x 3'6'' meters | |
| Bedroom | Second level | 16'6'' x 10'11'' feet 16'6'' x 10'11'' meters | |
| Dining room | Main level | 11'6'' x 11'6'' feet 11'6'' x 11'6'' meters | |
| Kitchen | Main level | 13'0'' x 18'9'' feet 13'0'' x 18'9'' meters | |
| Foyer | Main level | 4'9'' x 4'0'' feet 4'9'' x 4'0'' meters | |
| 2pc Bathroom | Main level | ||
| 4pc Bathroom | Second level |
Building
Interior Features
Appliances
Washer, Range - Electric, Dishwasher, Dryer, Microwave
Flooring
Carpeted, Ceramic Tile
Building Features
Features
Level lot, Jacuzzi bath-tub, Two Balconies
Fire Protection
Electric, Unknown
Heating & Cooling
Heating Type
Baseboard heaters, In Floor Heating
Cooling Type
Wall unit
Utilities
Water Source
Municipal water
Sewer
Municipal sewage system
Exterior Features
Exterior Finish
Stone, Stucco
Roof Style
Asphalt shingle, Unknown
Pool Type
Pool, Inground pool, Outdoor pool
Neighbourhood Features
Community Features
Family Oriented, Pets not Allowed
Maintenance or Condo Information
Maintenance Fees
476.83 Monthly
Building Features
Property Management, Waste Removal, Cable TV, Ground Maintenance, Heat, Electricity, Water, Insurance, Other, See Remarks, Recreation Facilities, Reserve Fund Contributions, Sewer
Measurements
Square Footage
1270 square feet
Building Features
Clubhouse, Cable TV
Land
Zoning Type
Unknown
View
Mountain view, Valley view
Waterfront Features
Waterfront on pond
Mortgage Calculator
- Principal and Interest $ 2,412
- Property Taxes $2,412
- Homeowners' Insurance $2,412
Schedule a tour

Royal Lepage PRG Real Estate Brokerage
9300 Goreway Dr., Suite 201 Brampton, ON, L6P 4N1
Nearby Similar Homes
Get in touch
phone
+(84)4 1800 33555
G1 1UL, New York, USA
about us
Lorem ipsum dolor sit amet, consectetur adipisicing elit, sed do eiusmod tempor incididunt ut labore et dolore magna aliqua. Ut enim ad minim veniam
Company info
Newsletter
Get latest news & update
© 2019 – ReHomes. All rights reserved.
Carefully crafted by OpalThemes


























