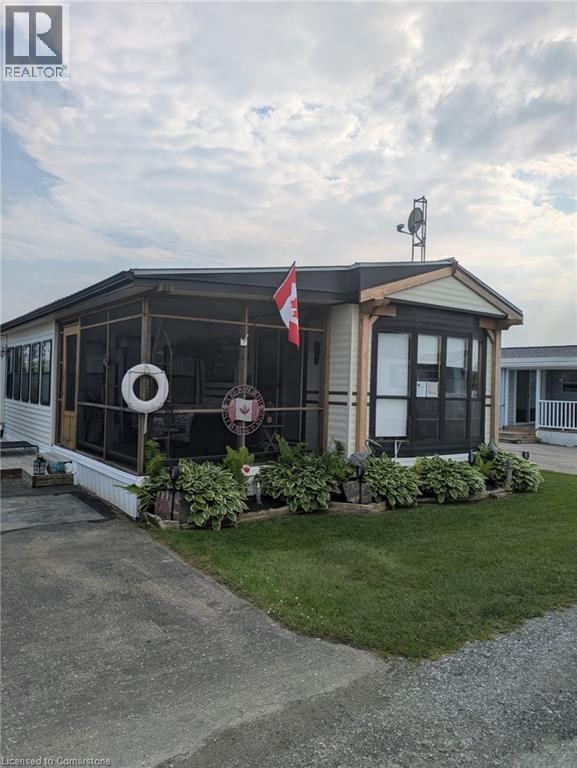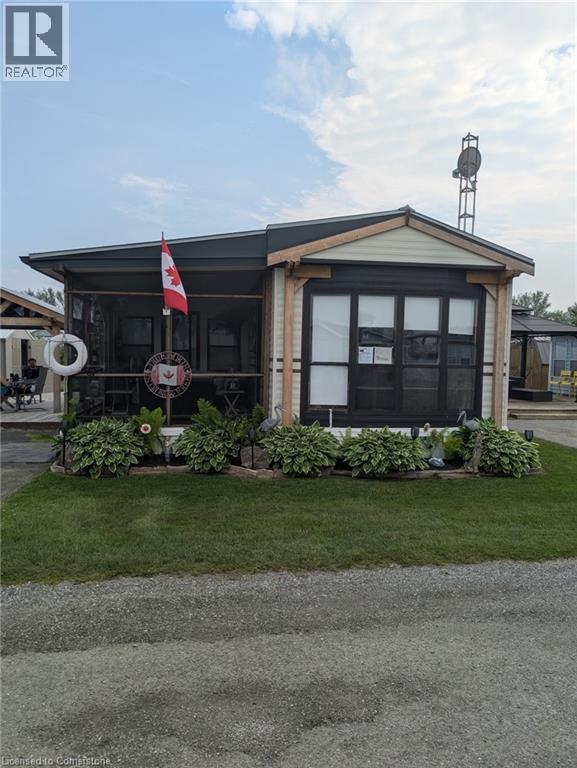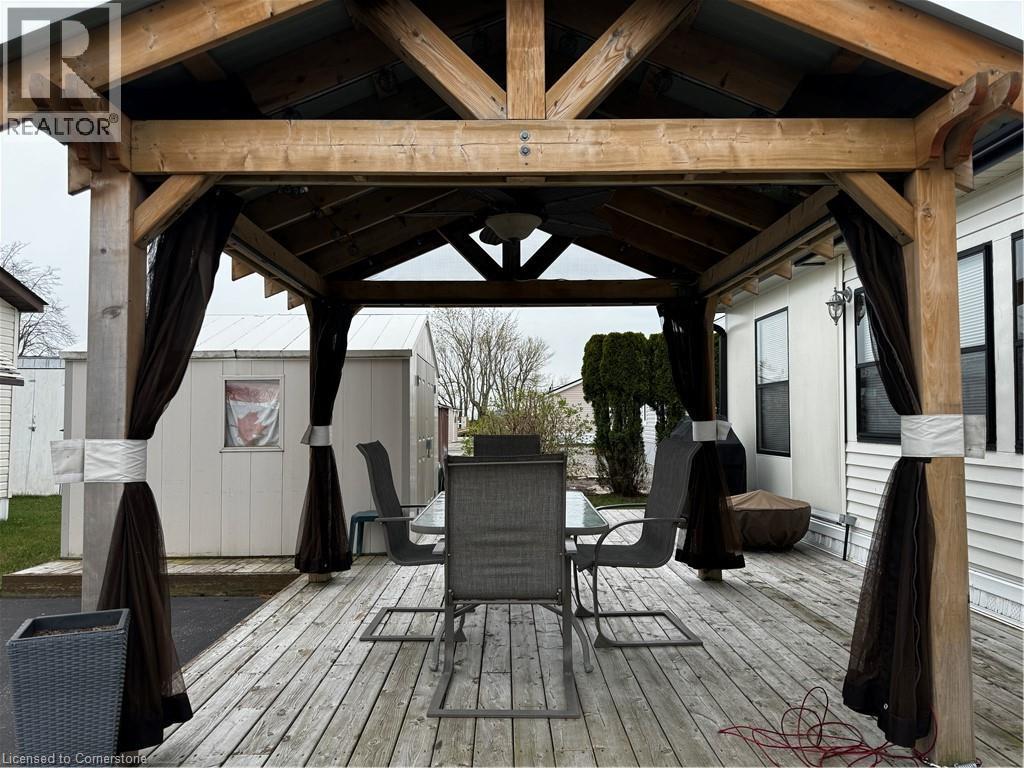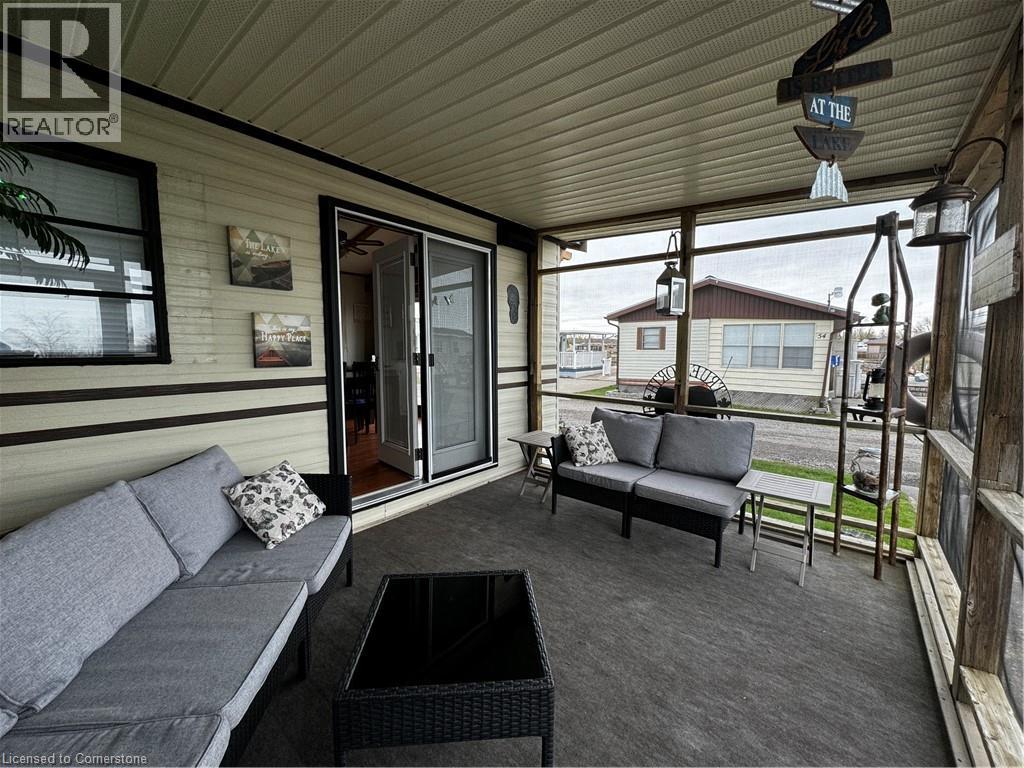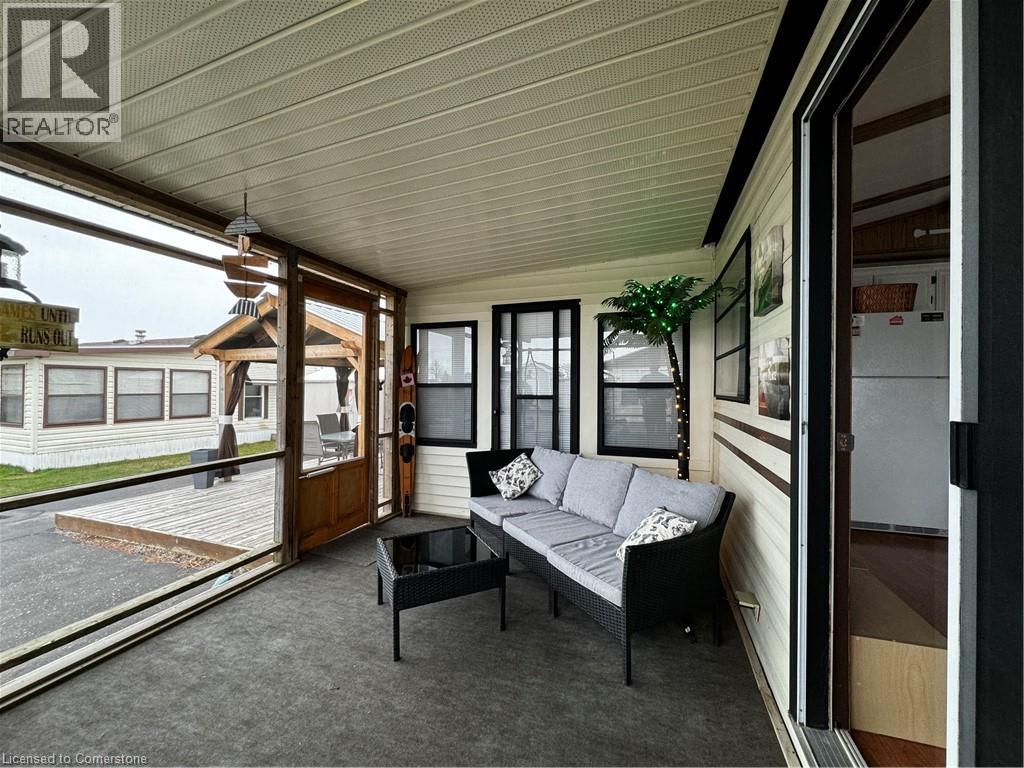92 CLUBHOUSE Road Unit# 51
Turkey Point Ontario N0E1T0
For saleFree Account Required 🔒
Join millions searching for homes on our platform.
- See more homes & sold history
- Instant access to photos & features
Overview
Bedroom
3
Bath
1
Property Type
Single Family
Title
Leasehold
Square Footage
700 square feet
Storeys
1
Annual Property Taxes
$130
Time on REALTOR.ca
287 days
Building Type
Mobile Home
Property Description
3 Bedroom very tidy trailer located at the MacDonald Turkey Point Marina, Lot #51. This trailer has a large deck and gorgeous custom built gazebo for entertaining and also comes with a BOAT SLIP only steps away. New steel roof, eavestroughs 2022, freshly painted and comes with spacious screened in porch to enjoy all seasons. The trailer is located on the inside row. It has a right of way walk to boat slip. The fees for the season are $11,763 and the season runs from roughly mid April to mid October and include your boat slip, water and sewage! 2024 Seasonal fees included in the price! Call today makes cottage life very simple!! (id:56270)
Property Details
Property ID
Price
26796542
$ 125,000
Property Type
Property Status
Single Family
Active
Address
Get permission to view the Map
Rooms
| Room Type | Level | Dimensions | |
|---|---|---|---|
| Bedroom | Main level | 9'0'' x 9'0'' feet 9'0'' x 9'0'' meters | |
| 4pc Bathroom | Main level | 9'0'' x 9'0'' feet 9'0'' x 9'0'' meters | |
| Family room | Main level | 9'0'' x 9'0'' feet 9'0'' x 9'0'' meters | |
| Living room | Main level | 9'0'' x 9'0'' feet 9'0'' x 9'0'' meters | |
| Kitchen | Main level | 9'0'' x 9'0'' feet 9'0'' x 9'0'' meters | |
| Bedroom | Main level | 9'0'' x 9'0'' feet 9'0'' x 9'0'' meters | |
| Bedroom | Main level | 9'0'' x 9'0'' feet 9'0'' x 9'0'' meters |
Building
Interior Features
Basement
None
Building Features
Features
Paved driveway, Country residential
Architecture Style
Mobile Home
Heating & Cooling
Heating Type
Forced air, Propane
Cooling Type
Window air conditioner
Utilities
Sewer
Septic System
Exterior Features
Exterior Finish
Vinyl siding
Measurements
Square Footage
700 square feet
Mortgage Calculator
- Principal and Interest $ 2,412
- Property Taxes $2,412
- Homeowners' Insurance $2,412
Schedule a tour

Royal Lepage PRG Real Estate Brokerage
9300 Goreway Dr., Suite 201 Brampton, ON, L6P 4N1
Nearby Similar Homes
Get in touch
phone
+(84)4 1800 33555
G1 1UL, New York, USA
about us
Lorem ipsum dolor sit amet, consectetur adipisicing elit, sed do eiusmod tempor incididunt ut labore et dolore magna aliqua. Ut enim ad minim veniam
Company info
Newsletter
Get latest news & update
© 2019 – ReHomes. All rights reserved.
Carefully crafted by OpalThemes

