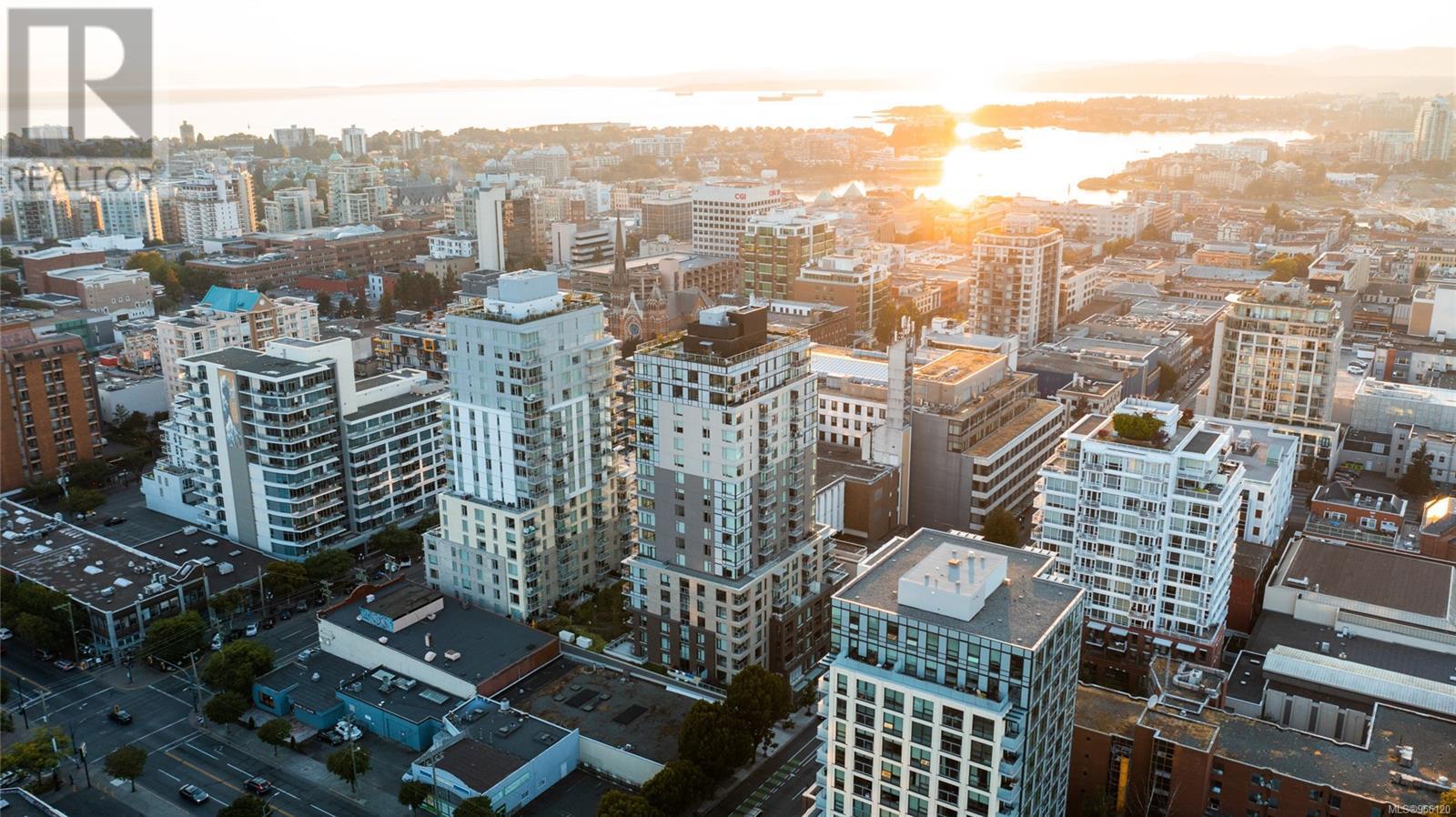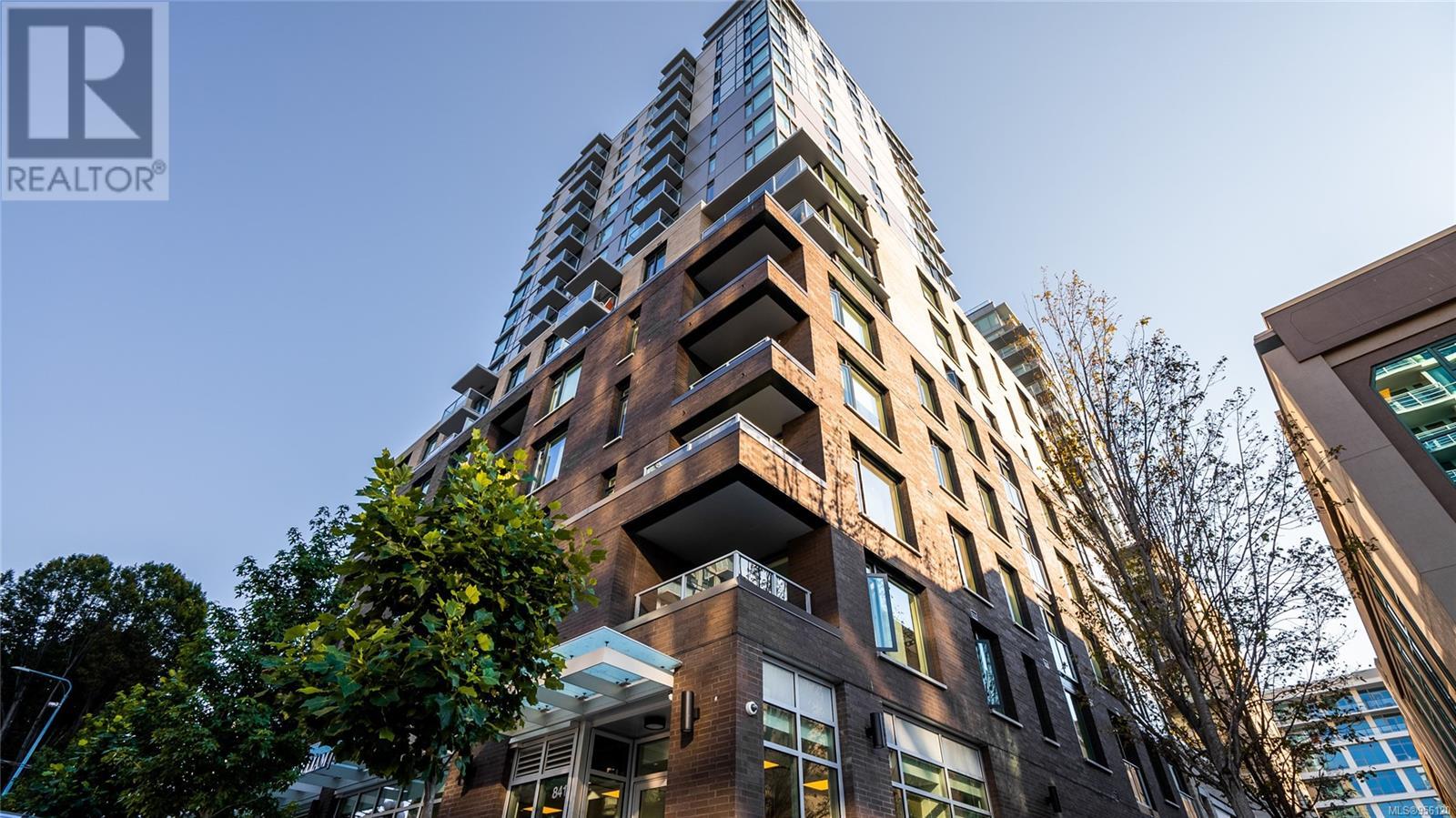1002 845 Johnson St
Vivid at the Yates British Columbia V8W0G3
For saleFree Account Required 🔒
Join millions searching for homes on our platform.
- See more homes & sold history
- Instant access to photos & features
Overview
Bedroom
2
Bath
1
Year Built
2021
762
square feet
Property Type
Single Family
Title
Condo/Strata
Neighbourhood
Downtown
Square Footage
764 square feet
Annual Property Taxes
$2,369
Time on REALTOR.ca
287 days
Building Type
Apartment
Community Feature
Family Oriented
Property Description
Here is a leg-up from BC Housing. VIVID at the Yates is a timely opportunity for entry-level buyers to become homeowners in a seemingly challenging market. For a short period of time, BC Housing is making it possible for QUALIFIED buyers to own CHARD-built steel and concrete homes, steps from Downtown conveniences. 5% downpayments and a clever 20% AHOP, no interest/no payment, second mortgage help ease you into an affordable, low-payment home. These near-new condos carry the balance of the new home 2-5-10 warranty, and the GST has already been paid. They are packed full of slick contemporary finishes, details, and stainless steel appliances. The building offers plenty of communal features, outdoor areas, and city/ocean views. Interior photos are of various units being offered, to depict varying floor plans and colour schemes. All meas. are approximate. Immediate possession. Purchasers must meet income and residency requirements. Further details, photos, and video at the link below. (id:56270)
Property Details
Property ID
Price
Property Size
26795902
$ 655,000
762 square feet
Year Built
Property Type
Property Status
2021
Single Family
Active
Address
Get permission to view the Map
Rooms
| Room Type | Level | Dimensions | |
|---|---|---|---|
| Balcony | Main level | 5'6 x 14'5 feet 5'6 x 14'5 meters | |
| Dining room | Main level | 8'1 x 10'8 feet 8'1 x 10'8 meters | |
| Bathroom | Main level | 4-Piece feet 4-Piece meters | |
| Bedroom | Main level | 8'9 x 9'9 feet 8'9 x 9'9 meters | |
| Primary Bedroom | Main level | 9'4 x 9'9 feet 9'4 x 9'9 meters | |
| Kitchen | Main level | 7'9 x 9'1 feet 7'9 x 9'1 meters | |
| Living room | Main level | 14'10 x 15'3 feet 14'10 x 15'3 meters | |
| Entrance | Main level | 10'4 x 12'1 feet 10'4 x 12'1 meters |
Building
Building Features
Features
Central location
Architecture Style
Contemporary
Heating & Cooling
Heating Type
Baseboard heaters, Electric
Cooling Type
None
Neighbourhood Features
Community Features
Family Oriented, Pets Allowed With Restrictions
Maintenance or Condo Information
Maintenance Fees
466.83 Monthly
Land
Zoning Type
Residential
View
City view, Mountain view, Ocean view
Mortgage Calculator
- Principal and Interest $ 2,412
- Property Taxes $2,412
- Homeowners' Insurance $2,412
Schedule a tour

Royal Lepage PRG Real Estate Brokerage
9300 Goreway Dr., Suite 201 Brampton, ON, L6P 4N1
Nearby Similar Homes
Get in touch
phone
+(84)4 1800 33555
G1 1UL, New York, USA
about us
Lorem ipsum dolor sit amet, consectetur adipisicing elit, sed do eiusmod tempor incididunt ut labore et dolore magna aliqua. Ut enim ad minim veniam
Company info
Newsletter
Get latest news & update
© 2019 – ReHomes. All rights reserved.
Carefully crafted by OpalThemes


























