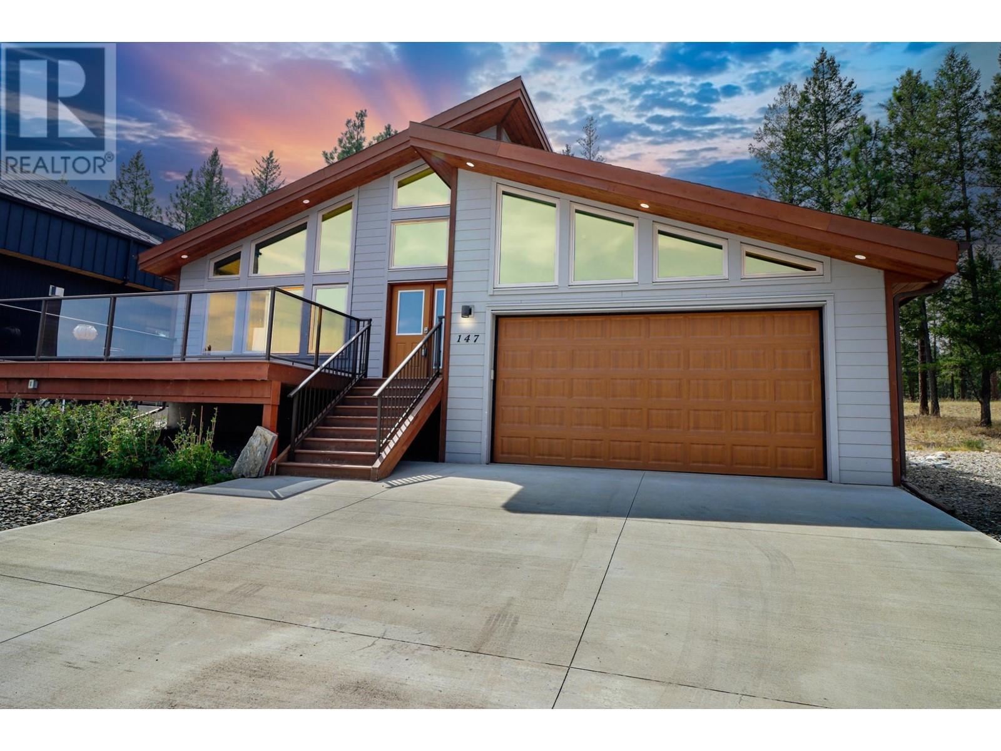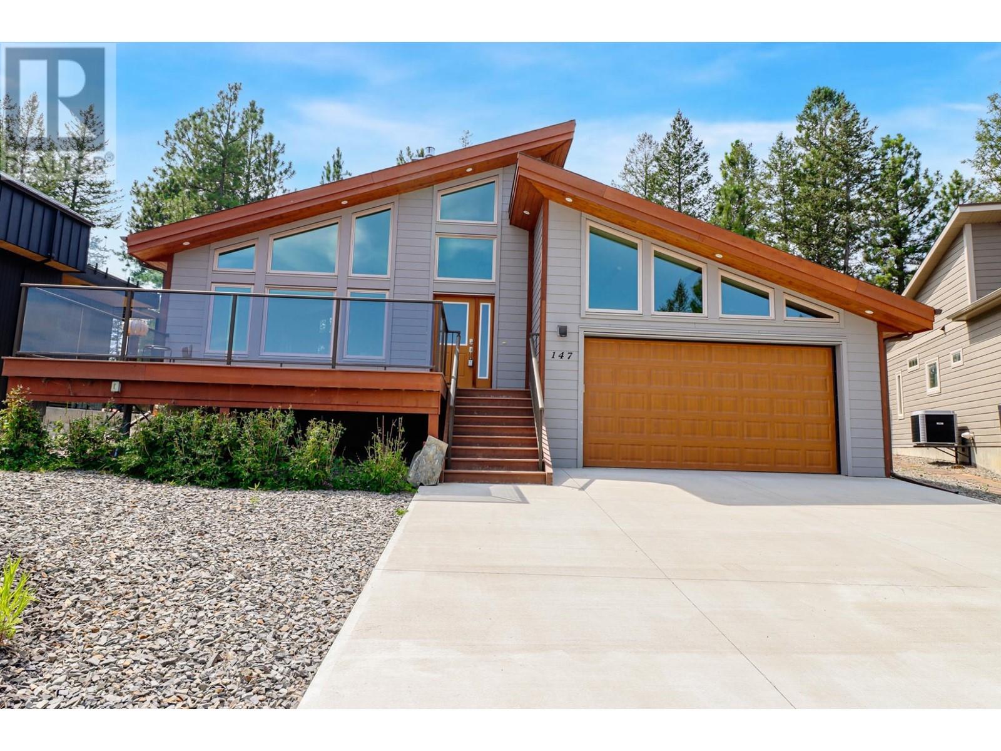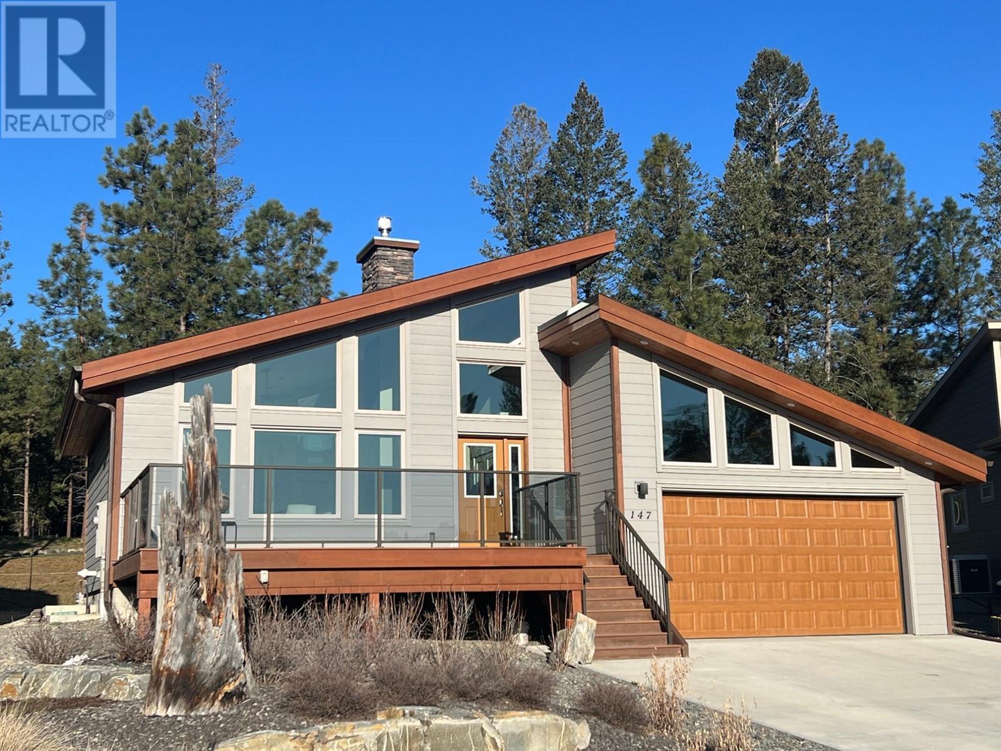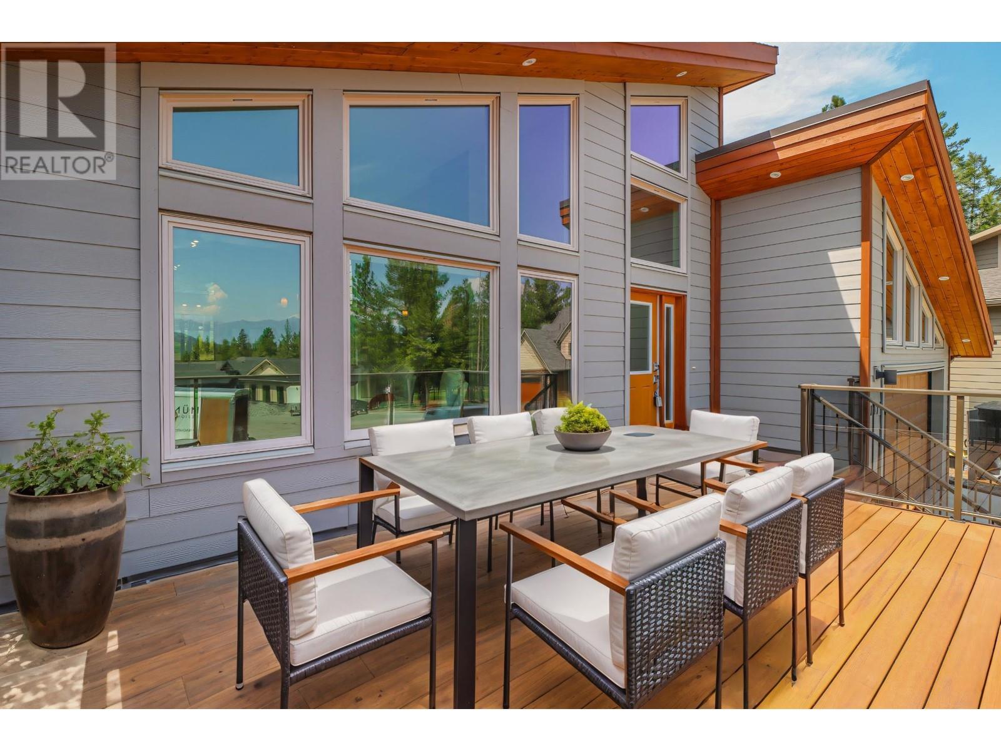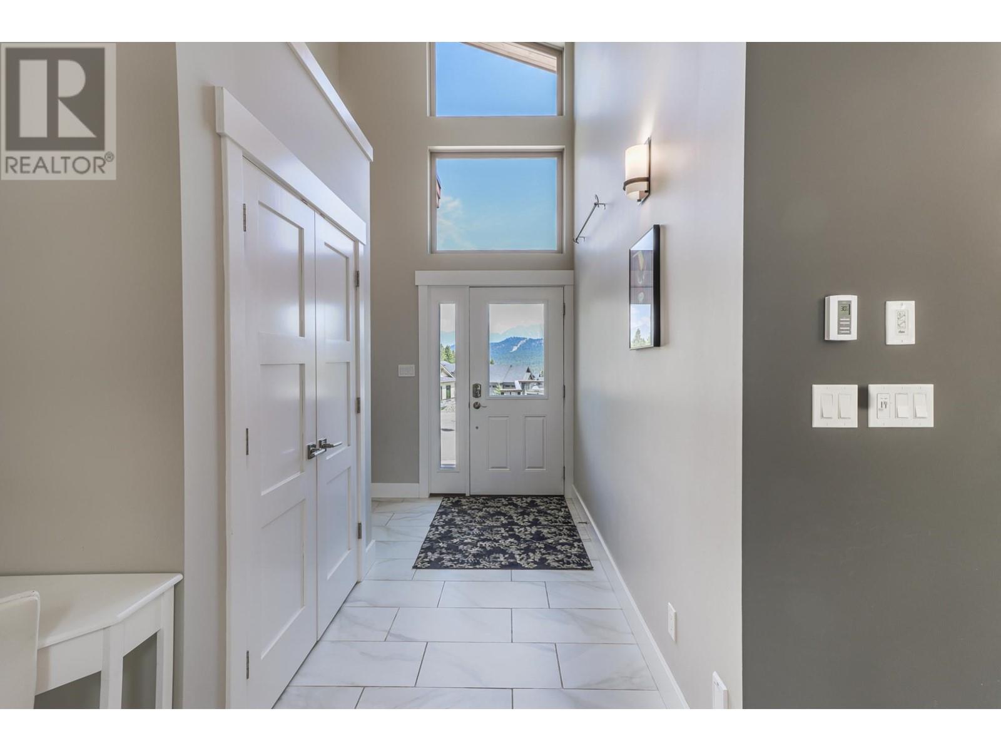147 THE WHINS
British Columbia V1C0B4
For saleFree Account Required 🔒
Join millions searching for homes on our platform.
- See more homes & sold history
- Instant access to photos & features
Overview
Bedroom
4
Bath
3
Year Built
2018
0.15
acres
Property Type
Single Family
Title
Freehold
Neighbourhood
Northwest Cranbrook
Square Footage
2624 square feet
Annual Property Taxes
$5,114
Time on REALTOR.ca
287 days
Building Type
House
Community Feature
Rentals Allowed With Restrictions
Property Description
Sit back and enjoy the spectacular panoramic Rocky Mountain views from the large front deck, living room, or kitchen! This 4 bedroom, 3 full bath home (2 bedrooms up, 2 bedrooms down) was completed in 2018, is energy efficient, and has triple pane windows and heated floors throughout. The hallways and doorways upstairs will accommodate a wheelchair, and the main bedroom has a walk/roll in shower. Central vac throughout. The yard is very low maintenance. This property backs onto Wildstone Golf Course. (id:56270)
Property Details
Property ID
Price
Property Size
26794765
$ 899,000
0.15 acres
Year Built
Property Type
Property Status
2018
Single Family
Active
Address
Get permission to view the Map
Rooms
| Room Type | Level | Dimensions | |
|---|---|---|---|
| Living room | Main level | 12'2'' x 17'3'' feet 12'2'' x 17'3'' meters | |
| Kitchen | Main level | 11'7'' x 11'8'' feet 11'7'' x 11'8'' meters | |
| Recreation room | Basement | 22'11'' x 15'2'' feet 22'11'' x 15'2'' meters | |
| Utility room | Basement | 12'0'' x 10'0'' feet 12'0'' x 10'0'' meters | |
| Bedroom | Main level | 13'5'' x 17'0'' feet 13'5'' x 17'0'' meters | |
| Bedroom | Basement | 14'8'' x 12'8'' feet 14'8'' x 12'8'' meters | |
| Dining room | Main level | 9'7'' x 13'2'' feet 9'7'' x 13'2'' meters | |
| 4pc Ensuite bath | Main level | ||
| Bedroom | Main level | 9'7'' x 10'8'' feet 9'7'' x 10'8'' meters | |
| Bedroom | Basement | 11'3'' x 11'7'' feet 11'3'' x 11'7'' meters | |
| 4pc Bathroom | Main level | ||
| 4pc Bathroom | Basement |
Building
Heating & Cooling
Heating Type
No heat
Utilities
Water Source
Municipal water
Sewer
Municipal sewage system
Exterior Features
Exterior Finish
Composite Siding
Roof Style
Asphalt shingle, Unknown
Neighbourhood Features
Community Features
Rentals Allowed With Restrictions
Measurements
Square Footage
2624 square feet
Land
Zoning Type
Unknown
Mortgage Calculator
- Principal and Interest $ 2,412
- Property Taxes $2,412
- Homeowners' Insurance $2,412
Schedule a tour

Royal Lepage PRG Real Estate Brokerage
9300 Goreway Dr., Suite 201 Brampton, ON, L6P 4N1
Nearby Similar Homes
Get in touch
phone
+(84)4 1800 33555
G1 1UL, New York, USA
about us
Lorem ipsum dolor sit amet, consectetur adipisicing elit, sed do eiusmod tempor incididunt ut labore et dolore magna aliqua. Ut enim ad minim veniam
Company info
Newsletter
Get latest news & update
© 2019 – ReHomes. All rights reserved.
Carefully crafted by OpalThemes

