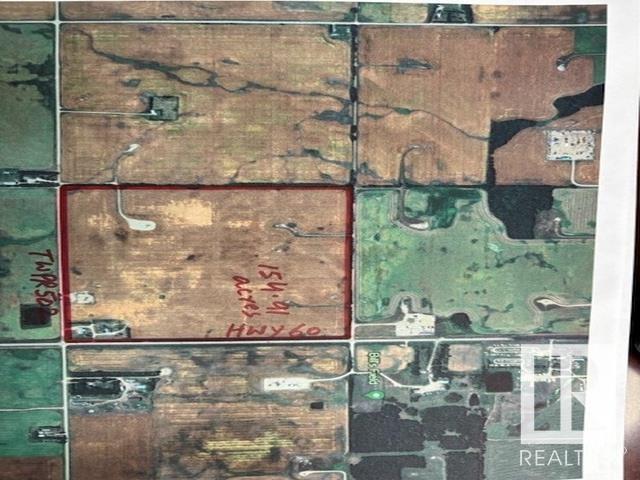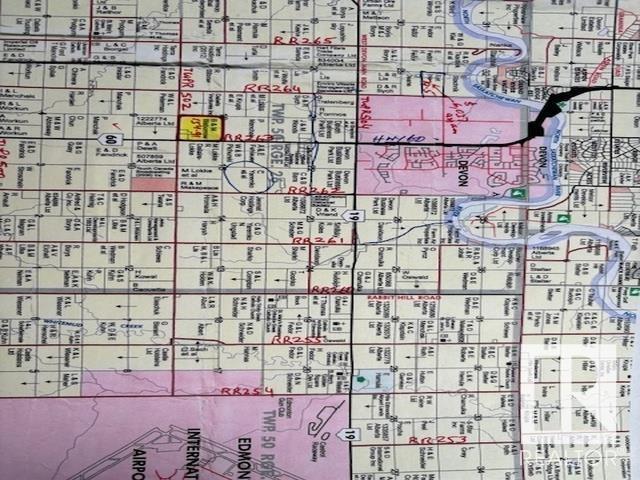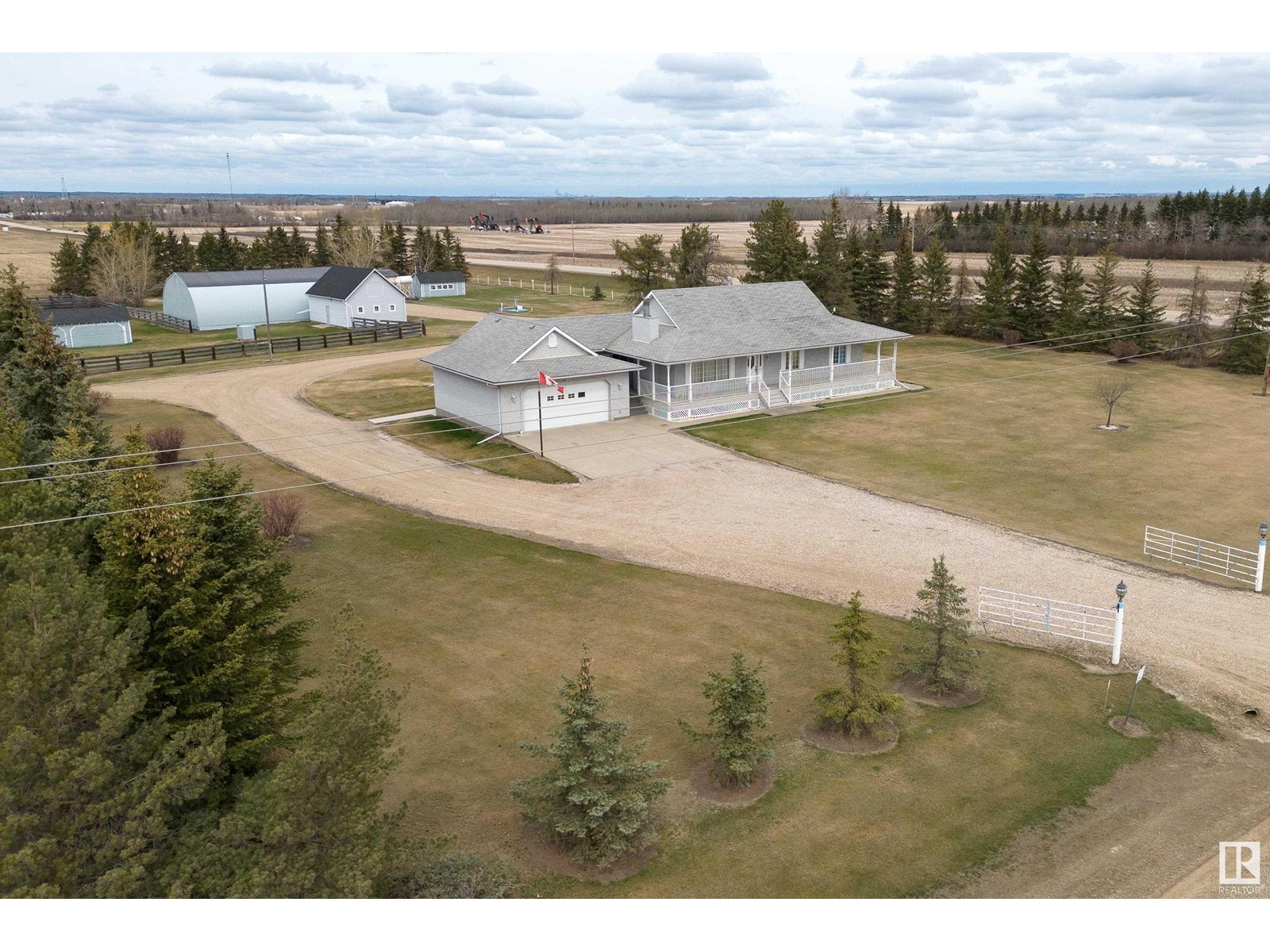26304 Twp Rd 502
Alberta T9G0G8
For saleFree Account Required 🔒
Join millions searching for homes on our platform.
- See more homes & sold history
- Instant access to photos & features
Overview
Bedroom
3
Bath
3
Year Built
1993
154.91
acres
Property Type
Single Family
Neighbourhood
None
Square Footage
152.68 square meters
Storeys
1
Time on REALTOR.ca
287 days
Parking Type
Attached Garage, Oversize
Building Type
House
Property Description
One of a kind property is a must see, you have opportunity to own 154.91 acres, plus 1643 sqft bungalow and various other farm buildings that includes, garden house, barn - 4 stall, Quonset, Chicken coop building, side barn, located on the corner of Hwy 60 and TWPR 502 in Leduc county. This gorgeous custom built home offers large country style kitchen, has Corian countertops, solid oak cabinets, marble flooring,3 bedrms on main,primary bedrm has 3 pc ensuite,3 pc main bath,family room has wood burning fireplace with electric insert,formal dinning room. 3 season sunroom is electro-sprayed Aluminum (will not rust) has hot tub that stays,double attached garage has floor heating,breezeway from garage to home. Separate entry @ the basement, basement has floor heating and a 2nd laundry,New furnace 2019,two hot water tanks changed 2018,Central vac system,Veranda wraps around 3 sides - duradek. 2 hydrants,3 waterers, 4 yrad lights,2 drilled wells,septic tank with open discharge.Oil revenue is about $37,290 a year (id:56270)
Property Details
Property ID
Price
Property Size
26794494
$ 2,250,000
154.91 acres
Year Built
Property Type
Property Status
1993
Single Family
Active
Address
Get permission to view the Map
Rooms
| Room Type | Level | Dimensions | |
|---|---|---|---|
| Dining room | Main level | ||
| Kitchen | Main level | ||
| Family room | Main level | ||
| Primary Bedroom | Main level | ||
| Bedroom 2 | Main level | ||
| Bedroom 3 | Main level |
Building
Interior Features
Appliances
Washer, Refrigerator, Dishwasher, Stove, Dryer, Microwave, See remarks, Water Distiller, Garage door opener, Garage door opener remote(s)
Basement
Partially finished, Full
Building Features
Features
See remarks, Agriculture
Architecture Style
Bungalow
Fire Protection
Wood, Unknown
Heating & Cooling
Heating Type
Forced air
Mortgage Calculator
- Principal and Interest $ 2,412
- Property Taxes $2,412
- Homeowners' Insurance $2,412
Schedule a tour

Royal Lepage PRG Real Estate Brokerage
9300 Goreway Dr., Suite 201 Brampton, ON, L6P 4N1
Nearby Similar Homes
Get in touch
phone
+(84)4 1800 33555
G1 1UL, New York, USA
about us
Lorem ipsum dolor sit amet, consectetur adipisicing elit, sed do eiusmod tempor incididunt ut labore et dolore magna aliqua. Ut enim ad minim veniam
Company info
Newsletter
Get latest news & update
© 2019 – ReHomes. All rights reserved.
Carefully crafted by OpalThemes


























