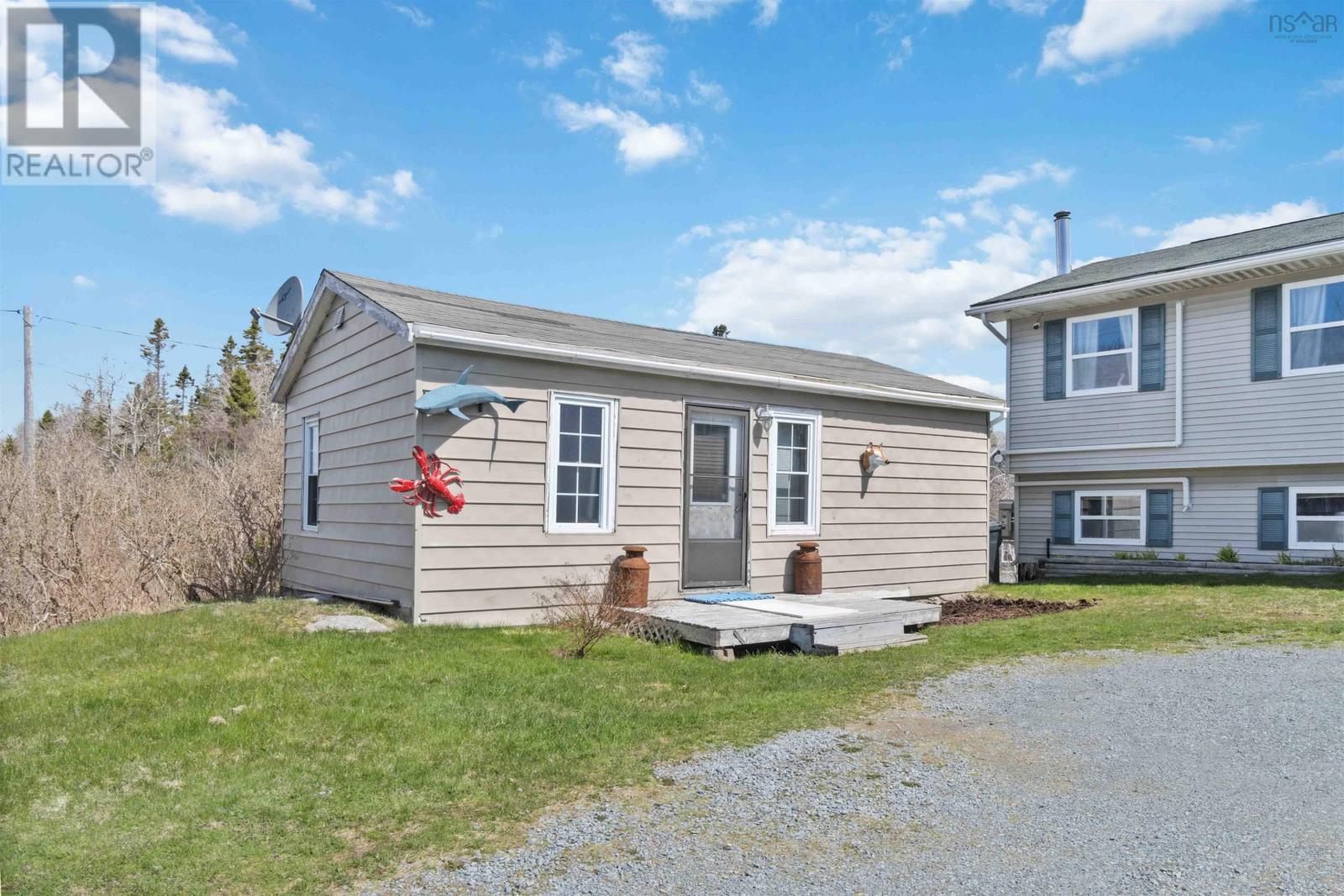6786 Prospect Road
Nova Scotia B3Z3T2
For saleFree Account Required 🔒
Join millions searching for homes on our platform.
- See more homes & sold history
- Instant access to photos & features
Overview
Bedroom
3
Bath
2
Year Built
2003
0.4657
acres
Property Type
Single Family
Title
Freehold
Neighbourhood
West Dover
Square Footage
2165 square feet
Storeys
1
Time on REALTOR.ca
288 days
Parking Type
Gravel
Building Type
House
Property Description
Nestled in a serene cove just 7 minutes from Peggy?s Cove, this charming 3-bedroom, 2-bathroom home offers ocean views, a fully finished walk-out basement, a spacious primary bedroom, shed, ducted heat pump, and the sweet sounds of nature surrounding you. This home combines coastal tranquility with convenient just a short scenic drive away to amenities inspired by nearby seafood restaurants. Enjoy recreational activities such as hiking, boating, and fishing nearby! (id:56270)
Property Details
Property ID
Price
Property Size
26793714
$ 665,000
0.4657 acres
Year Built
Property Type
Property Status
2003
Single Family
Active
Address
Get permission to view the Map
Rooms
| Room Type | Level | Dimensions | |
|---|---|---|---|
| Kitchen | Main level | 10.10 x 11.9 feet 3.08x3.63 meters | |
| Dining room | Main level | 10.10 x 11.9 feet 3.08x3.63 meters | |
| Living room | Main level | 14.7 x 13.4 feet 4.48x4.08 meters | |
| Bath (# pieces 1-6) | Main level | 4 PC feet 4 PC meters | |
| Bedroom | Main level | 12.9 x 11.9 feet 3.93x3.63 meters | |
| Primary Bedroom | Main level | 21.1 x 11.0 feet 6.43x3.35 meters | |
| Recreational, Games room | Basement | 18.8 x 24.1 feet 5.73x7.35 meters | |
| Bedroom | Basement | 14.7 x 13.2 feet 4.48x4.02 meters | |
| Bath (# pieces 1-6) | Basement | 3 PC feet 3 PC meters | |
| Laundry room | Basement | 12.9 x 10.11 feet 3.93x3.08 meters |
Building
Interior Features
Flooring
Hardwood, Laminate, Ceramic Tile
Building Features
Foundation Type
Poured Concrete
Heating & Cooling
Cooling Type
Heat Pump
Utilities
Water Source
Well
Sewer
Septic System
Exterior Features
Exterior Finish
Vinyl
Measurements
Square Footage
2165 square feet
Land
View
Ocean view
Waterfront Features
Waterfront on ocean
Mortgage Calculator
- Principal and Interest $ 2,412
- Property Taxes $2,412
- Homeowners' Insurance $2,412
Schedule a tour

Royal Lepage PRG Real Estate Brokerage
9300 Goreway Dr., Suite 201 Brampton, ON, L6P 4N1
Nearby Similar Homes
Get in touch
phone
+(84)4 1800 33555
G1 1UL, New York, USA
about us
Lorem ipsum dolor sit amet, consectetur adipisicing elit, sed do eiusmod tempor incididunt ut labore et dolore magna aliqua. Ut enim ad minim veniam
Company info
Newsletter
Get latest news & update
© 2019 – ReHomes. All rights reserved.
Carefully crafted by OpalThemes


























