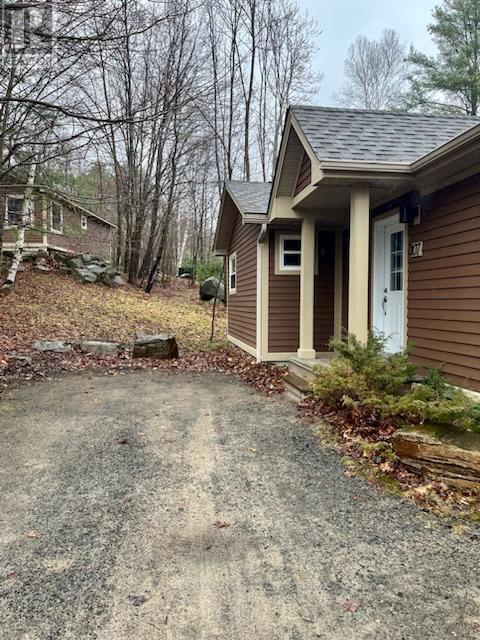Free Account Required 🔒
Join millions searching for homes on our platform.
- See more homes & sold history
- Instant access to photos & features
Overview
Bedroom
2
Bath
2
Property Type
Single Family
Storeys
1
Time on REALTOR.ca
288 days
Building Type
House
Property Description
Authentic Muskoka cottage experience set on the shores of Lake of Bays! This cottage offers you an exceptional layout with 2 bedrooms, adjoining bathrooms, open concept living, dining, and kitchen. Primary bdrm offers a king size bed, second bdrm, offers a lower double bed and a single upper bed. Two bthrms -one w/i shower, another with tub&shower. Leather sofa, queen size sofa bed. Offers a 3 season Muskoka room to enjoy views of the lake. A walk to the sandy beach, boats, tennis courts, games area, exercise, trails, to name a few. The Algonquin cottage is privately situated to let you experience what this unique area is all about. Fully furnished with high quality Canadian furnishings. Insulated for year round comfort. Resort management staff handles all maintenance and cleaning. Fractional ownership gives you the exclusive right to use your cottage for a five weeks every year. You will also be a part of Interval World offering worldwide vacation exchange pkgs. **** EXTRAS **** See attached documents for what Annual Fee Includes. Up-to-date weeks of residence are: Nov.1/24, Dec.27/24,Jan.3/25,Mar.14/25,Apr.11/25, Jul.11/25, Aug.29/25, Jan.16/26, Mar.27/26, Apr.24/26, Jul.17/26, Sept.11/26 (id:56270)
Property Details
Property ID
Price
Property Size
26789458
$ 38,900
216.88 FT
Property Type
Property Status
Single Family
Active
Address
Get permission to view the Map
Rooms
| Room Type | Level | Dimensions | |
|---|---|---|---|
| Living room | Main level | ||
| Dining room | Main level | ||
| Kitchen | Main level | ||
| Primary Bedroom | Main level | ||
| Bedroom 2 | Main level |
Building
Interior Features
Appliances
Sauna, Water Heater
Building Features
Features
Recreational
Foundation Type
Block
Architecture Style
Bungalow
Heating & Cooling
Heating Type
Propane, Other
Cooling Type
Wall unit
Utilities
Sewer
Septic System
Exterior Features
Exterior Finish
Wood
Pool Type
Indoor pool
Measurements
Land
View
Direct Water View
Waterfront Features
Waterfront
Mortgage Calculator
- Principal and Interest $ 2,412
- Property Taxes $2,412
- Homeowners' Insurance $2,412
Schedule a tour

Royal Lepage PRG Real Estate Brokerage
9300 Goreway Dr., Suite 201 Brampton, ON, L6P 4N1
Nearby Similar Homes
Get in touch
phone
+(84)4 1800 33555
G1 1UL, New York, USA
about us
Lorem ipsum dolor sit amet, consectetur adipisicing elit, sed do eiusmod tempor incididunt ut labore et dolore magna aliqua. Ut enim ad minim veniam
Company info
Newsletter
Get latest news & update
© 2019 – ReHomes. All rights reserved.
Carefully crafted by OpalThemes


























