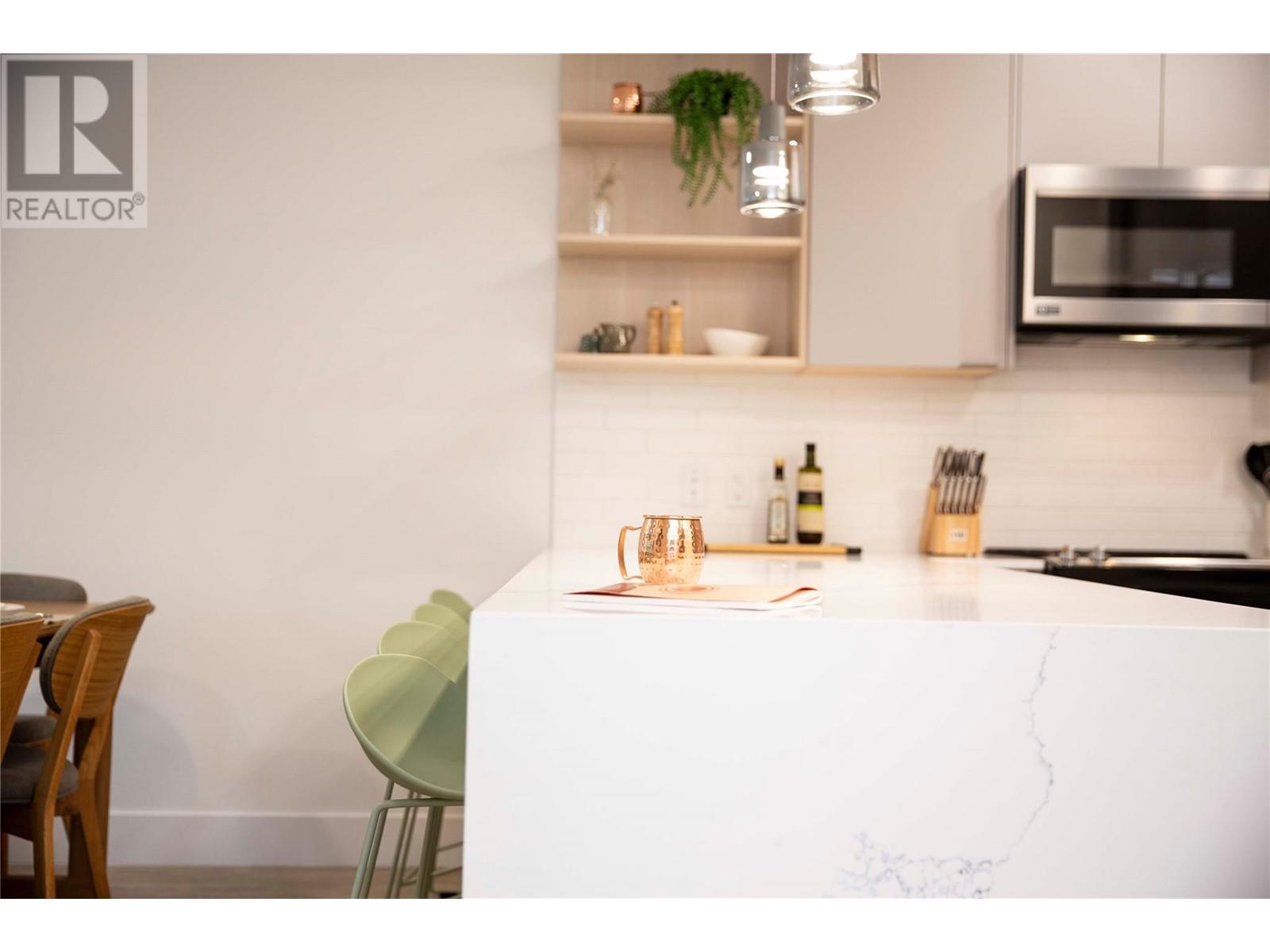1701 Coursier Avenue Unit# 3407
British Columbia V0E2S3
For saleFree Account Required 🔒
Join millions searching for homes on our platform.
- See more homes & sold history
- Instant access to photos & features
Overview
Bedroom
2
Bath
2
Year Built
2023
Property Type
Single Family
Title
Condo/Strata
Neighbourhood
Revelstoke
Square Footage
1005 square feet
Storeys
1
Time on REALTOR.ca
288 days
Parking Type
Underground
Building Type
Apartment
Community Feature
Rentals Allowed
Property Description
Investment Property Alert! This turn-key fully furnished 2 bedroom, 2 bath Short Term Rental condo is now available. This south facing mountain modern condo features an open concept kitchen and living room with stainless appliances and quartz countertops. The primary bedroom features a 4 piece ensuite and large windows with gorgeous mountain views. Sit in your private hot tub after a day on the slopes or trails. Included is an underground parking stall and storage locker. The building features elevator access from parking. This amazing location is only minutes to Revelstoke Mountain Resort and downtown Revelstoke, and directly across the road from the new Cabot Revelstoke golf course. The resort shuttle bus stops directly across the street so leave your car at home. Book a showing today! (id:56270)
Property Details
Property ID
Price
26788793
$ 999,000
Year Built
Property Type
Property Status
2023
Single Family
Active
Address
Get permission to view the Map
Rooms
| Room Type | Level | Dimensions | |
|---|---|---|---|
| Laundry room | Fourth level | 6'8'' x 6'6'' feet 6'8'' x 6'6'' meters | |
| Full bathroom | Fourth level | 6'9'' x 8'4'' feet 6'9'' x 8'4'' meters | |
| Bedroom | Fourth level | 11'6'' x 11' feet 11'6'' x 11' meters | |
| Full ensuite bathroom | Fourth level | 7'4'' x 7'9'' feet 7'4'' x 7'9'' meters | |
| Primary Bedroom | Fourth level | 11'8'' x 11'6'' feet 11'8'' x 11'6'' meters | |
| Dining room | Fourth level | 7'10'' x 12'11'' feet 7'10'' x 12'11'' meters | |
| Living room | Fourth level | 13'4'' x 12'11'' feet 13'4'' x 12'11'' meters | |
| Kitchen | Fourth level | 10'4'' x 12'5'' feet 10'4'' x 12'5'' meters |
Building
Interior Features
Appliances
Refrigerator, Range - Electric, Dishwasher, Washer & Dryer, Water Heater - Electric
Flooring
Tile, Vinyl
Heating & Cooling
Heating Type
Heat Pump
Cooling Type
Heat Pump
Utilities
Water Source
Municipal water
Sewer
Municipal sewage system
Exterior Features
Exterior Finish
Metal, Composite Siding
Neighbourhood Features
Community Features
Rentals Allowed
Maintenance or Condo Information
Maintenance Fees
316.98 Monthly
Measurements
Square Footage
1005 square feet
Land
Zoning Type
Unknown
View
Mountain view
Mortgage Calculator
- Principal and Interest $ 2,412
- Property Taxes $2,412
- Homeowners' Insurance $2,412
Schedule a tour

Royal Lepage PRG Real Estate Brokerage
9300 Goreway Dr., Suite 201 Brampton, ON, L6P 4N1
Nearby Similar Homes
Get in touch
phone
+(84)4 1800 33555
G1 1UL, New York, USA
about us
Lorem ipsum dolor sit amet, consectetur adipisicing elit, sed do eiusmod tempor incididunt ut labore et dolore magna aliqua. Ut enim ad minim veniam
Company info
Newsletter
Get latest news & update
© 2019 – ReHomes. All rights reserved.
Carefully crafted by OpalThemes


























