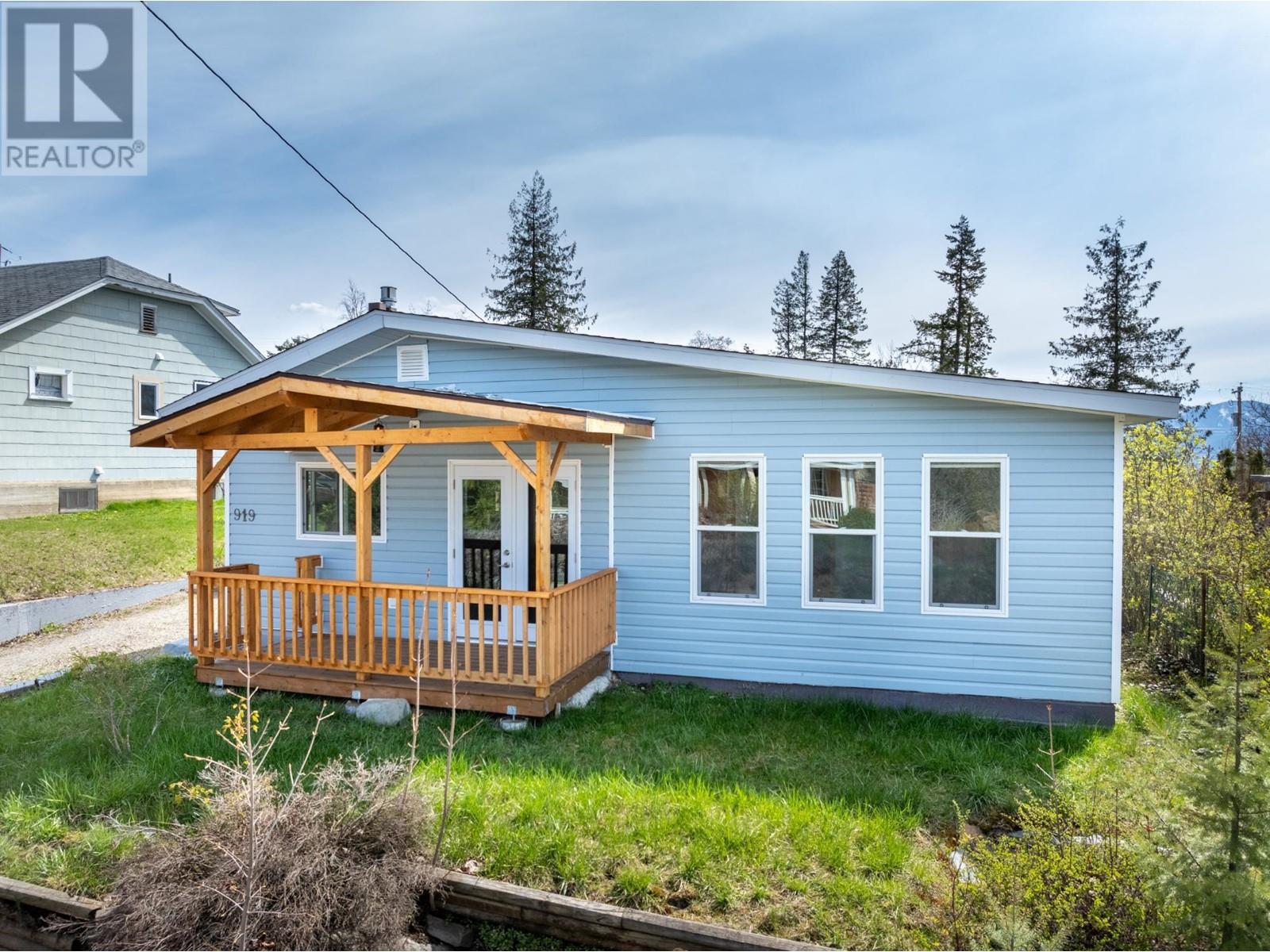919 REGINA Street
British Columbia V0B1G4
For saleFree Account Required 🔒
Join millions searching for homes on our platform.
- See more homes & sold history
- Instant access to photos & features
Overview
Bedroom
3
Bath
2
Year Built
1941
0.12
acres
Property Type
Single Family
Title
Freehold
Neighbourhood
Creston
Square Footage
1409 square feet
Annual Property Taxes
$2,332
Time on REALTOR.ca
289 days
Parking Type
Attached Garage
Building Type
House
Property Description
Are you looking for a move in ready one level home? Come check out 919 Regina Street! This meticulously renovated home boasts an open concept living space with 3 bedrooms and two bathrooms. Additionally there is a spacious laundry room at the back entry and a utility room that also doubles as storage for you pantry items. This property features plenty of parking and a single car garage accessed from the back alley. There is a ramp up to the rear door entry and the shower is wheel chair friendly for anyone looking for a more accessible home. Don't miss the opportunity to view this home for yourself and see that no detailed was missed. Call your REALTOR? today to book a showing! (id:56270)
Property Details
Property ID
Price
Property Size
26786682
$ 499,000
0.12 acres
Year Built
Property Type
Property Status
1941
Single Family
Active
Address
Get permission to view the Map
Rooms
| Room Type | Level | Dimensions | |
|---|---|---|---|
| Utility room | Main level | 4'0'' x 8'0'' feet 4'0'' x 8'0'' meters | |
| Living room | Main level | 10'6'' x 13'6'' feet 10'6'' x 13'6'' meters | |
| Laundry room | Main level | 6'9'' x 8'0'' feet 6'9'' x 8'0'' meters | |
| Kitchen | Main level | 15'0'' x 18'0'' feet 15'0'' x 18'0'' meters | |
| Bedroom | Main level | 9'10'' x 12'8'' feet 9'10'' x 12'8'' meters | |
| Dining room | Main level | 11'8'' x 18'0'' feet 11'8'' x 18'0'' meters | |
| 4pc Ensuite bath | Main level | ||
| Bedroom | Main level | 9'2'' x 10'4'' feet 9'2'' x 10'4'' meters | |
| Bedroom | Main level | 10'4'' x 11'2'' feet 10'4'' x 11'2'' meters | |
| 4pc Bathroom | Main level |
Building
Interior Features
Appliances
Washer, Refrigerator, Range - Gas, Dishwasher, Dryer
Flooring
Tile, Vinyl
Building Features
Foundation Type
See Remarks
Fire Protection
Gas, Unknown
Heating & Cooling
Heating Type
Heat Pump, Other
Utilities
Water Source
Municipal water
Sewer
Municipal sewage system
Exterior Features
Exterior Finish
Vinyl siding
Roof Style
Asphalt shingle, Unknown
Measurements
Square Footage
1409 square feet
Land
Zoning Type
Unknown
Mortgage Calculator
- Principal and Interest $ 2,412
- Property Taxes $2,412
- Homeowners' Insurance $2,412
Schedule a tour

Royal Lepage PRG Real Estate Brokerage
9300 Goreway Dr., Suite 201 Brampton, ON, L6P 4N1
Nearby Similar Homes
Get in touch
phone
+(84)4 1800 33555
G1 1UL, New York, USA
about us
Lorem ipsum dolor sit amet, consectetur adipisicing elit, sed do eiusmod tempor incididunt ut labore et dolore magna aliqua. Ut enim ad minim veniam
Company info
Newsletter
Get latest news & update
© 2019 – ReHomes. All rights reserved.
Carefully crafted by OpalThemes


























