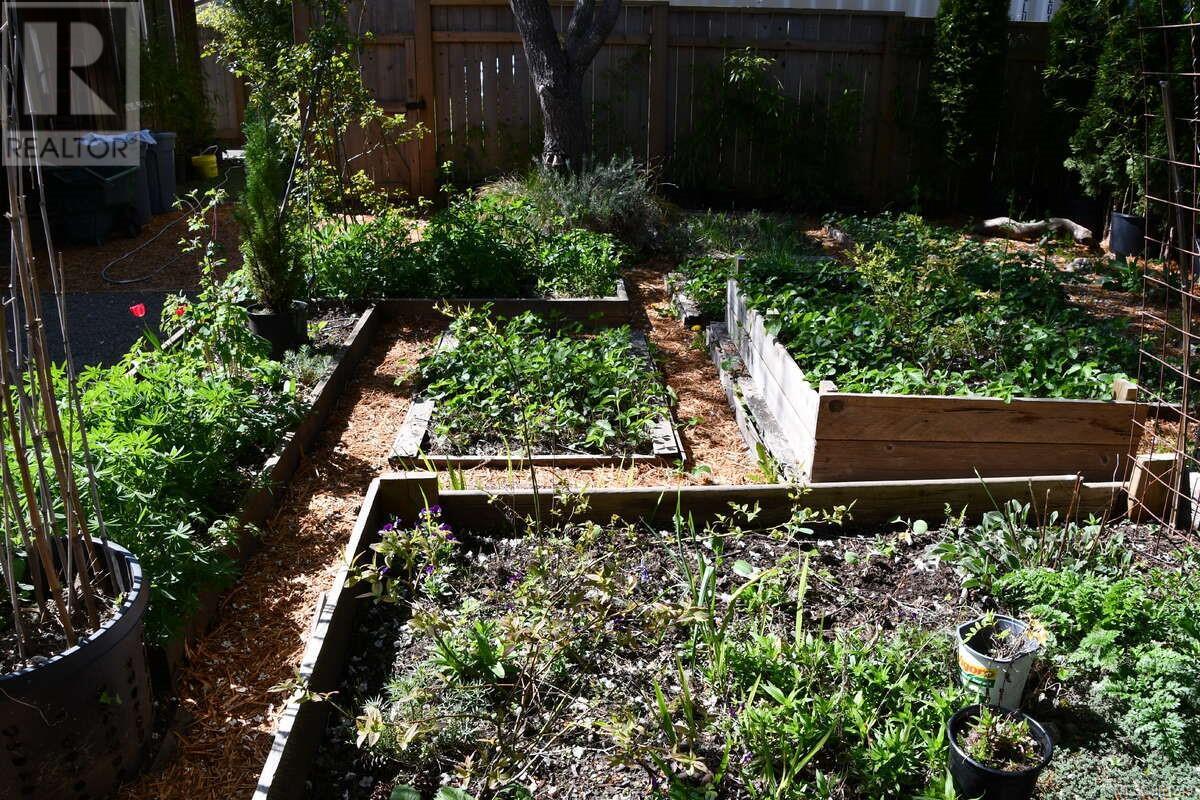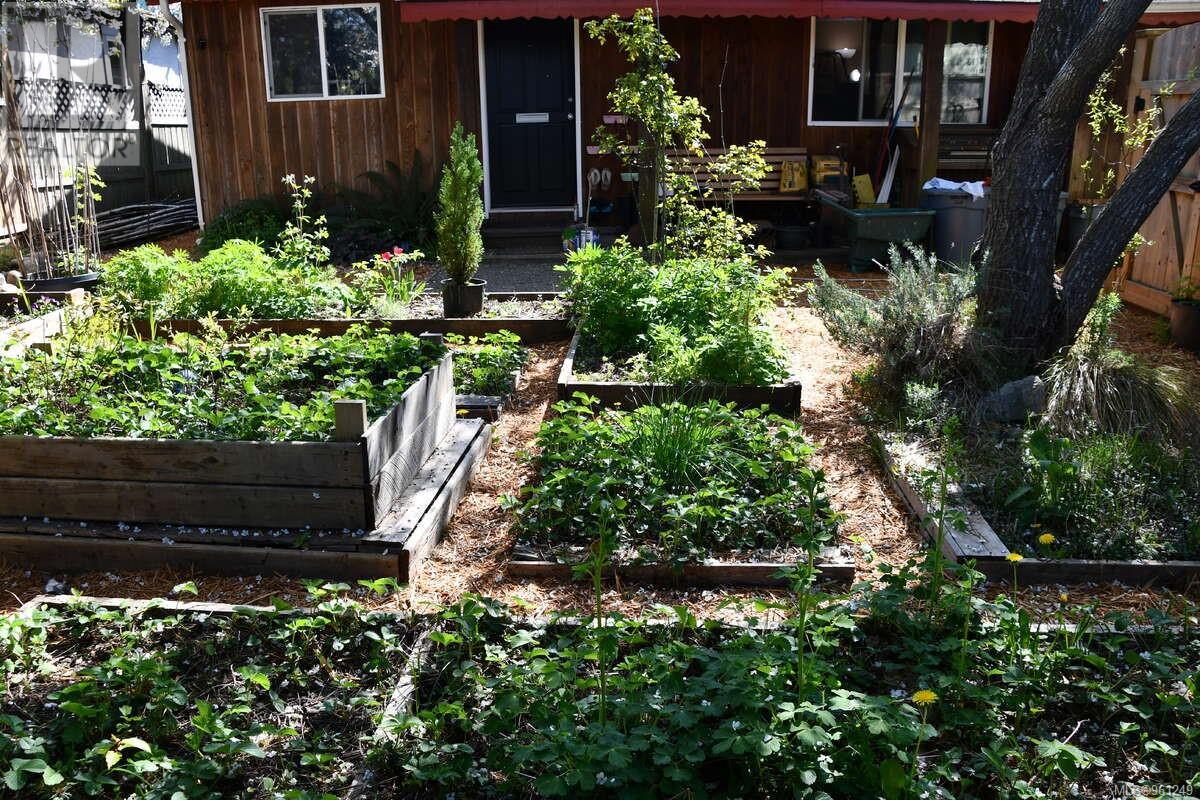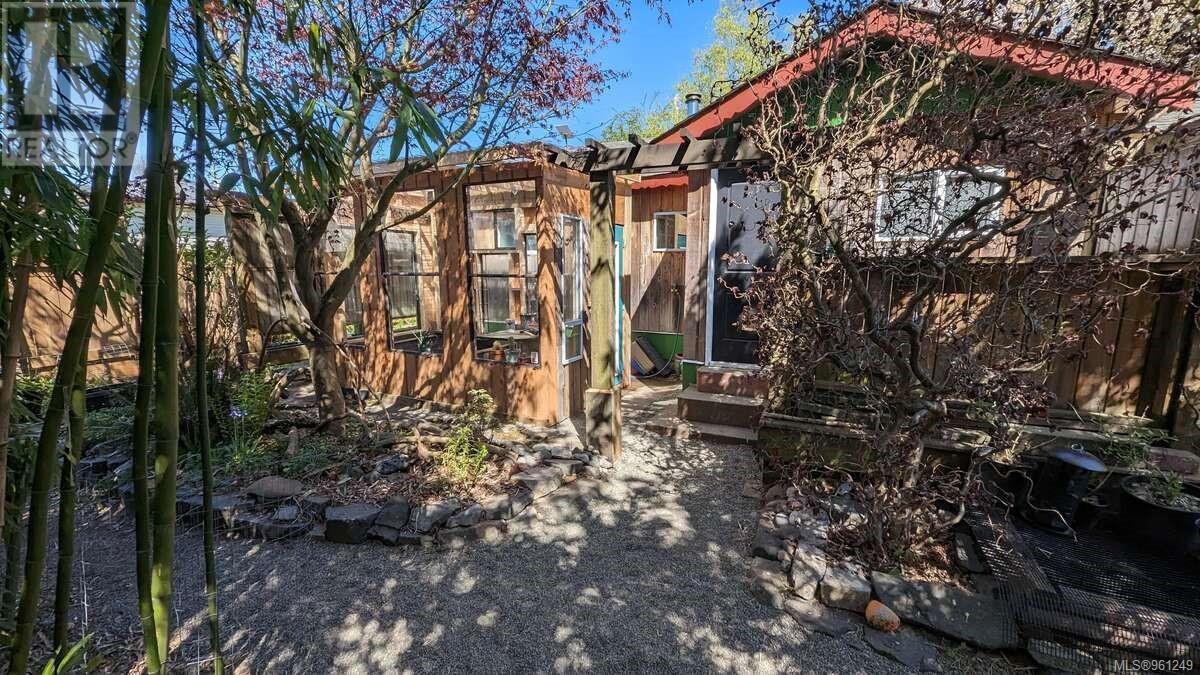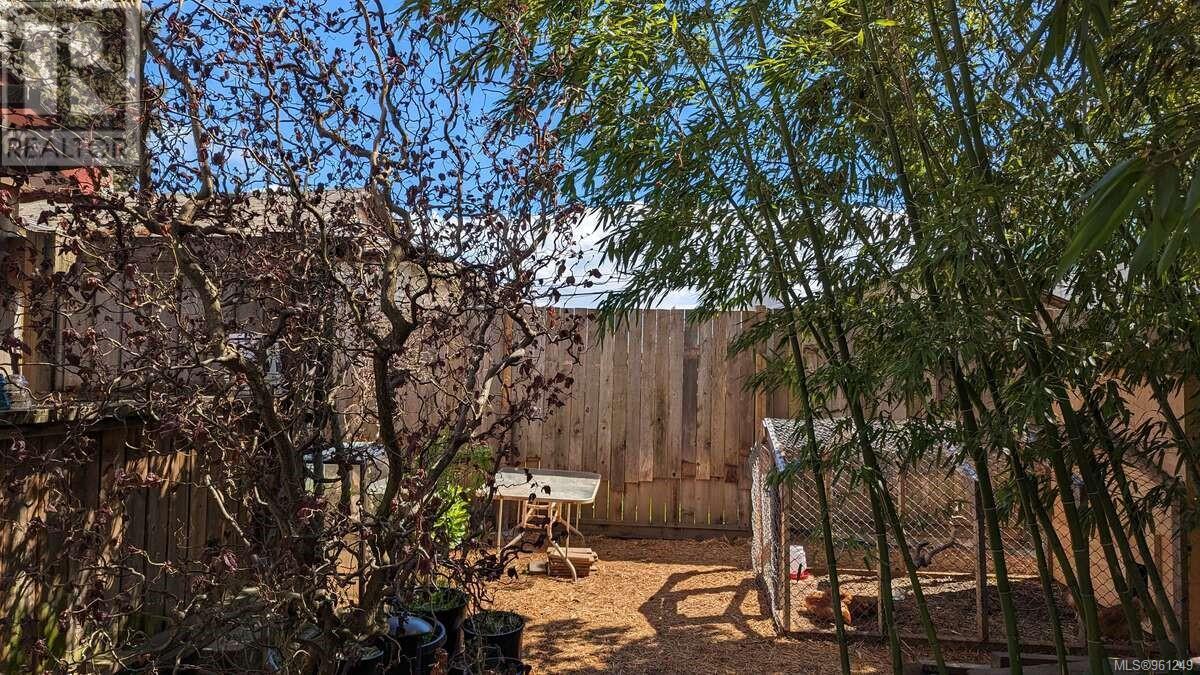1911 19th Ave
British Columbia V9W4M8
For saleFree Account Required 🔒
Join millions searching for homes on our platform.
- See more homes & sold history
- Instant access to photos & features
Overview
Bedroom
3
Bath
1
Year Built
1948
4792
square feet
Property Type
Single Family
Title
Freehold
Neighbourhood
Campbellton
Square Footage
1148 square feet
Annual Property Taxes
$3,200
Time on REALTOR.ca
289 days
Building Type
House
Property Description
For more information, please click on Brochure button below. Do not miss out on this completely unique opportunity. Nestled right near the Campbell River itself, awaits a charming yet modest 3 bedroom, 1 bathroom, 1148 sq ft rancher. Built in 1948 this older home has been totally renovated and modernized as a regenerative urban farm on a 1/10th an acre. Newly installed bamboo hardwood floors and bamboo butcher block counter tops in the kitchen. Hot water on demand system. 3 spacious bedrooms. Meticulously landscaped gardens that produce abundant fruits. Many large trees. Fully fenced ultra private yard. Newly constructed greenhouse and chicken coop. Backyard fire pit and giant timber bamboo. Close to downtown and all amenities. Close to nature and hiking trails. Safe and family friendly neighbourhood. (id:56270)
Property Details
Property ID
Price
Property Size
26786138
$ 475,000
4792 square feet
Year Built
Property Type
Property Status
1948
Single Family
Active
Address
Get permission to view the Map
Rooms
| Room Type | Level | Dimensions | |
|---|---|---|---|
| Kitchen | Main level | 13'0 x 13'0 feet 13'0 x 13'0 meters | |
| Laundry room | Main level | 10'0 x 6'0 feet 10'0 x 6'0 meters | |
| Living room | Main level | 20'0 x 14'0 feet 20'0 x 14'0 meters | |
| Den | Main level | 12'0 x 8'0 feet 12'0 x 8'0 meters | |
| Bedroom | Main level | 12'0 x 9'0 feet 12'0 x 9'0 meters | |
| Bedroom | Main level | 14'0 x 12'0 feet 14'0 x 12'0 meters | |
| Primary Bedroom | Main level | 10'0 x 15'6 feet 10'0 x 15'6 meters | |
| Bathroom | Main level | 5'0 x 12'0 feet 5'0 x 12'0 meters | |
| Attic (finished) | Other | 8'0 x 5'0 feet 8'0 x 5'0 meters |
Building
Building Features
Features
Central location, Level lot, Private setting, Other, Rectangular, Marine Oriented
Heating & Cooling
Heating Type
Baseboard heaters, Electric, Wood
Cooling Type
None
Land
Zoning Type
Residential
Mortgage Calculator
- Principal and Interest $ 2,412
- Property Taxes $2,412
- Homeowners' Insurance $2,412
Schedule a tour

Royal Lepage PRG Real Estate Brokerage
9300 Goreway Dr., Suite 201 Brampton, ON, L6P 4N1
Nearby Similar Homes
Get in touch
phone
+(84)4 1800 33555
G1 1UL, New York, USA
about us
Lorem ipsum dolor sit amet, consectetur adipisicing elit, sed do eiusmod tempor incididunt ut labore et dolore magna aliqua. Ut enim ad minim veniam
Company info
Newsletter
Get latest news & update
© 2019 – ReHomes. All rights reserved.
Carefully crafted by OpalThemes


























