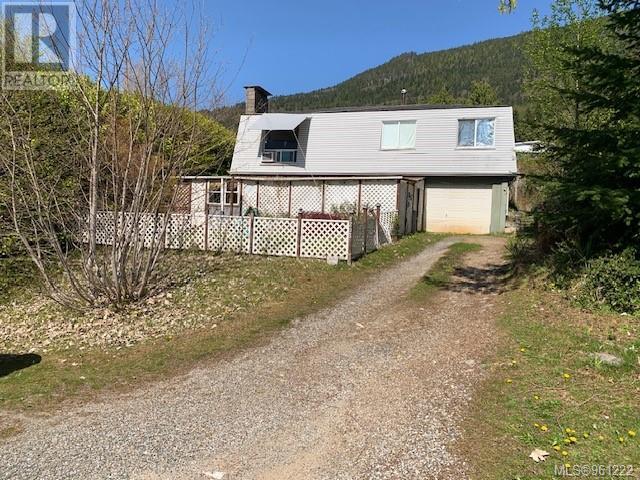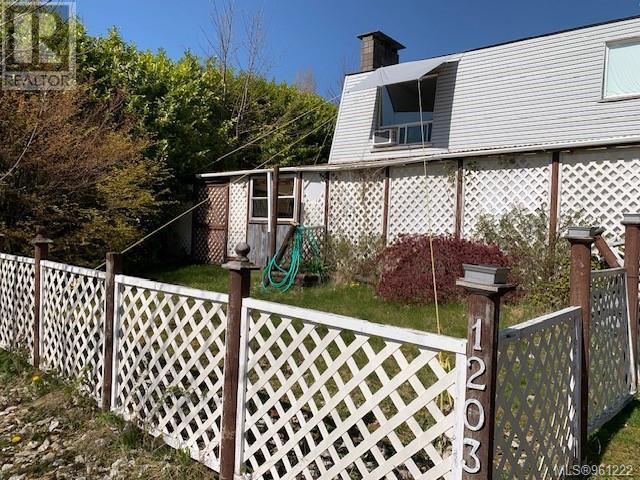1203 Maquinna Ave
British Columbia V0N2N0
For saleFree Account Required 🔒
Join millions searching for homes on our platform.
- See more homes & sold history
- Instant access to photos & features
Overview
Bedroom
3
Bath
2
Year Built
1966
10019
square feet
Property Type
Single Family
Title
Freehold
Neighbourhood
Port Alice
Square Footage
2079 square feet
Annual Property Taxes
$2,780
Time on REALTOR.ca
289 days
Building Type
House
Property Description
Opportunity awaits in the beautiful seaside Village of Port Alice with this 3 bedroom, 2 bath fixer upper. Nestled upon the hillside on a quarter acre piece of property with potential for ocean views, enjoy the mountain views, and a large covered outdoor patio as well as being just minutes away from a Marina and boat launch that provide boat access to Quatsino Sound and the West Coast of Vancouver Island. Level entry with the main living area upstairs find a nice sized primary bedroom, 4 piece bathroom, two additional bedrooms, and living and dining rooms, with access to a deck that overlooks the large back yard (but don't use the stairs off the deck, they need repair!). Downstairs find an additional 3 piece bathroom and family rooms as well as laundry and extra storage room and a one car garage. Currently tenant occupied and requires 24 hrs notice for showings and no showings before noon. (id:56270)
Property Details
Property ID
Price
Property Size
26785787
$ 347,000
10019 square feet
Year Built
Property Type
Property Status
1966
Single Family
Active
Address
Get permission to view the Map
Rooms
| Room Type | Level | Dimensions | |
|---|---|---|---|
| Laundry room | Lower level | ||
| Bathroom | Lower level | ||
| Hobby room | Lower level | ||
| Family room | Lower level | ||
| Entrance | Lower level | ||
| Bathroom | Main level | ||
| Bedroom | Main level | ||
| Bedroom | Main level | ||
| Primary Bedroom | Main level | ||
| Living room | Main level | ||
| Dining room | Main level | ||
| Kitchen | Main level |
Building
Building Features
Features
Marine Oriented
Heating & Cooling
Heating Type
Forced air
Cooling Type
None
Land
Zoning Type
Residential
View
Mountain view
Mortgage Calculator
- Principal and Interest $ 2,412
- Property Taxes $2,412
- Homeowners' Insurance $2,412
Schedule a tour

Royal Lepage PRG Real Estate Brokerage
9300 Goreway Dr., Suite 201 Brampton, ON, L6P 4N1
Nearby Similar Homes
Get in touch
phone
+(84)4 1800 33555
G1 1UL, New York, USA
about us
Lorem ipsum dolor sit amet, consectetur adipisicing elit, sed do eiusmod tempor incididunt ut labore et dolore magna aliqua. Ut enim ad minim veniam
Company info
Newsletter
Get latest news & update
© 2019 – ReHomes. All rights reserved.
Carefully crafted by OpalThemes


























