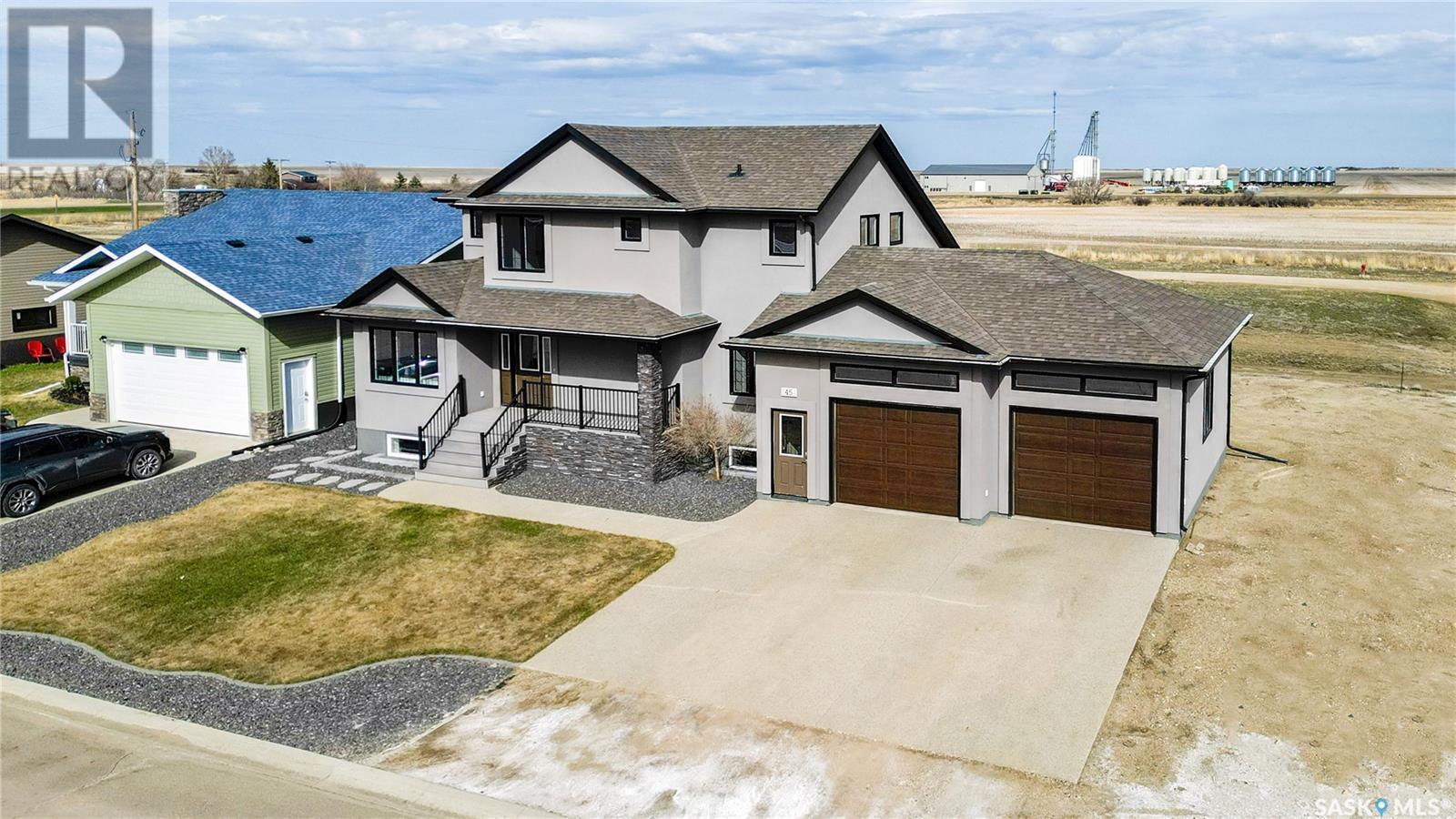45 Crescent DRIVE
Saskatchewan S0H0C0
For saleFree Account Required 🔒
Join millions searching for homes on our platform.
- See more homes & sold history
- Instant access to photos & features
Overview
Bedroom
5
Bath
4
Year Built
2012
0.21
acres
Property Type
Single Family
Title
Freehold
Square Footage
2347 square feet
Storeys
2
Annual Property Taxes
$4,796
Time on REALTOR.ca
289 days
Parking Type
Attached Garage, Parking Space(s), Heated Garage
Building Type
House
Property Description
Welcome to 45 Crescent Drive in Avonlea SK. This gorgeous 2347 sq ft custom built Gilroy home is finished inside from top to bottom, including over 1600sq ft of basement living space and high end finishes throughout. Upon entering the home, you’ll find a large foyer leading to a spacious front office with built in shelving. The living room boasts a gas fire place, open staircase and vaulted ceilings that soar to the second level. Large windows with a open view of the field behind continue into the dinning area with garden doors leading to the massive maintenance free three tiered deck. The kitchen is elevated with rich dark maple cabinets, granite counter tops, mosaic tile back splash, stainless steel appliances, large pantry and eat-up center island. The principal bedroom with spa like bathroom and large walk in closet is also located on the main floor. Completing the main floor is a two piece guest bath, and laundry/mud room that leads to the 28x30 attach heated garage with fantastic height for storage, 220 outlet and two 8x10 overhead doors. The second floor features two large bedrooms, a 4pc family bath and loft area which over looks the main floor and makes a fantastic reading nook. The professionally finished basement features an amazing wet bar with granite counter tops and huge family room that is great for games and entertaining. Two more large bedrooms, a 4pc bath and utility room complete the basement. This home comes complete with a ‘Control 4’ smart home audio system that connects to the built-in speakers throughout the main floor, basement and to the deck. Avonlea is a thriving community full of amenities including K-12 school, rink and community centre, grocery store, fuel station, bank, gym, car dealership, car wash, dance club, senior's living centre, water treatment plant and golf course. Don’t miss out on this amazing home! (id:56270)
Property Details
Property ID
Price
Property Size
26784249
$ 629,000
0.21 acres
Year Built
Property Type
Property Status
2012
Single Family
Active
Address
Get permission to view the Map
Rooms
| Room Type | Level | Dimensions | |
|---|---|---|---|
| 2pc Bathroom | Main level | ||
| Other | Main level | ||
| Kitchen | Main level | ||
| Living room | Main level | ||
| Dining room | Main level | ||
| Primary Bedroom | Main level | ||
| 5pc Ensuite bath | Main level | ||
| Bedroom | Second level | ||
| 4pc Bathroom | Second level | ||
| Bedroom | Second level | ||
| Loft | Second level | ||
| Family room | Basement | ||
| Other | Basement | ||
| Bedroom | Basement | ||
| 4pc Bathroom | Basement | ||
| Bedroom | Basement | ||
| Utility room | Basement | ||
| Foyer | Main level | ||
| Office | Main level |
Building
Interior Features
Appliances
Washer, Refrigerator, Satellite Dish, Dishwasher, Stove, Dryer, Microwave, Oven - Built-In, Hood Fan, Window Coverings, Garage door opener remote(s)
Basement
Full
Building Features
Features
Treed, Sump Pump
Architecture Style
2 Level
Fire Protection
Gas, Conventional
Heating & Cooling
Heating Type
Forced air, Natural gas
Cooling Type
Central air conditioning
Mortgage Calculator
- Principal and Interest $ 2,412
- Property Taxes $2,412
- Homeowners' Insurance $2,412
Schedule a tour

Royal Lepage PRG Real Estate Brokerage
9300 Goreway Dr., Suite 201 Brampton, ON, L6P 4N1
Nearby Similar Homes
Get in touch
phone
+(84)4 1800 33555
G1 1UL, New York, USA
about us
Lorem ipsum dolor sit amet, consectetur adipisicing elit, sed do eiusmod tempor incididunt ut labore et dolore magna aliqua. Ut enim ad minim veniam
Company info
Newsletter
Get latest news & update
© 2019 – ReHomes. All rights reserved.
Carefully crafted by OpalThemes


























