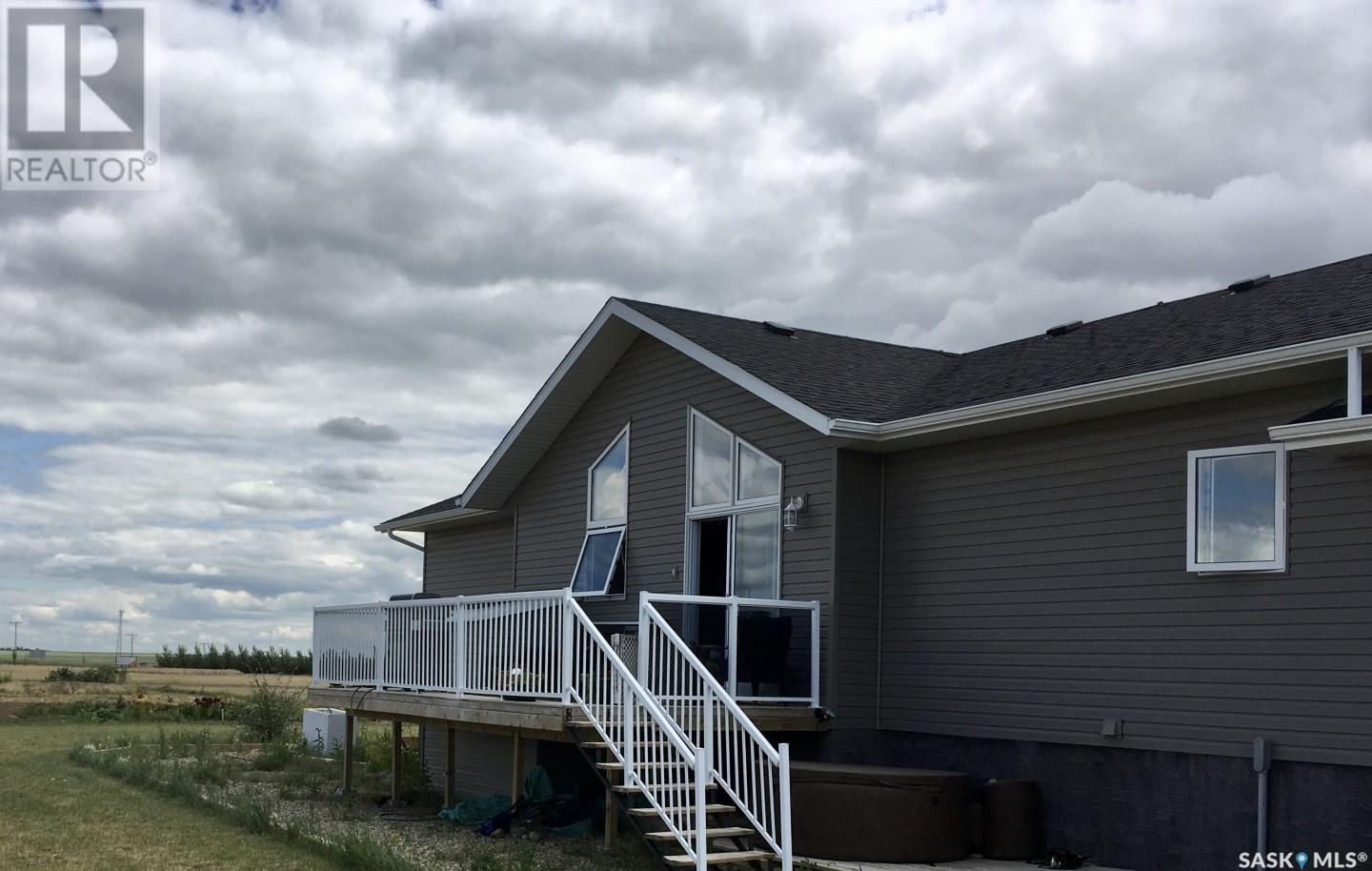121 Westview Place
Saskatchewan S9H3X5
For saleFree Account Required 🔒
Join millions searching for homes on our platform.
- See more homes & sold history
- Instant access to photos & features
Overview
Bedroom
4
Bath
4
Year Built
2013
4.99
acres
Property Type
Single Family
Title
Freehold
Square Footage
1608 square feet
Annual Property Taxes
$3,878
Time on REALTOR.ca
289 days
Parking Type
Attached Garage, Parking Space(s), RV, Gravel, Heated Garage
Building Type
House
Community Feature
School Bus
Property Description
Step inside to an impressive open-concept great room, highlighted by 14-foot vaulted ceilings and illuminated by an array of pot lights. The area enjoys abundant natural light through south-facing, floor-to-ceiling windows, set against the backdrop of rich maple hardwood floors. The living area offers serene views to the south, while the kitchen faces north, tying the space together with its functional and aesthetic features. The kitchen is a chef’s delight, equipped with custom cabinetry, a corner pantry, stainless steel appliances, a gas range, and quartz countertops with an undermount sink. A large island, measuring 29 square feet, anchors the kitchen, providing ample seating, storage, and integrated custom wine racks. Adjacent to the kitchen, the dining area grants access through sliding glass doors to the rear deck, ideal for entertaining or quiet outdoor meals. The east wing of the house is composed of two bedrooms, and a four-piece bathroom. On the west wing there is a mudroom with main floor laundry potential, and a primary bedroom which features a walk-in closet and an ensuite 3-piece bathroom with a custom-tiled dual-head shower and heated flooring. The lower level introduces a versatile family room, complete with a library and a built-in Murphy bed. This level also hosts a two-piece washroom, an office, additional utility and laundry facilities, and a self-contained basement suite. The suite includes a bedroom, a kitchen/living space, a four-piece bathroom, and a private entrance, currently renting for $2,100 per month. With nine-foot ceilings and expansive windows, the raised basement offers a welcoming above-grade atmosphere. The home sits atop an ICF basement, supported by an engineered beam, allowing for flexibility to remodel the entire 1,600 square foot space to suit. (id:56270)
Property Details
Property ID
Price
Property Size
26783238
$ 529,900
4.99 acres
Year Built
Property Type
Property Status
2013
Single Family
Active
Address
Get permission to view the Map
Rooms
| Room Type | Level | Dimensions | |
|---|---|---|---|
| Bedroom | Main level | ||
| Primary Bedroom | Main level | ||
| Dining room | Main level | ||
| Bedroom | Main level | ||
| Living room | Main level | ||
| Kitchen | Main level | ||
| 3pc Ensuite bath | Main level | ||
| 4pc Bathroom | Main level | ||
| Laundry room | Main level | ||
| Family room | Basement | ||
| 2pc Bathroom | Basement | ||
| Bedroom | Basement | ||
| Laundry room | Basement | ||
| Kitchen/Dining room | Basement | ||
| Office | Basement | ||
| 4pc Bathroom | Basement |
Building
Interior Features
Appliances
Washer, Refrigerator, Satellite Dish, Dishwasher, Stove, Dryer, Microwave, Window Coverings, Garage door opener remote(s)
Basement
Finished, Full
Building Features
Features
Acreage, Cul-de-sac, Treed, Irregular lot size
Architecture Style
Bungalow
Heating & Cooling
Heating Type
Forced air, In Floor Heating, Natural gas
Cooling Type
Central air conditioning
Neighbourhood Features
Community Features
School Bus
Mortgage Calculator
- Principal and Interest $ 2,412
- Property Taxes $2,412
- Homeowners' Insurance $2,412
Schedule a tour

Royal Lepage PRG Real Estate Brokerage
9300 Goreway Dr., Suite 201 Brampton, ON, L6P 4N1
Nearby Similar Homes
Get in touch
phone
+(84)4 1800 33555
G1 1UL, New York, USA
about us
Lorem ipsum dolor sit amet, consectetur adipisicing elit, sed do eiusmod tempor incididunt ut labore et dolore magna aliqua. Ut enim ad minim veniam
Company info
Newsletter
Get latest news & update
© 2019 – ReHomes. All rights reserved.
Carefully crafted by OpalThemes


























