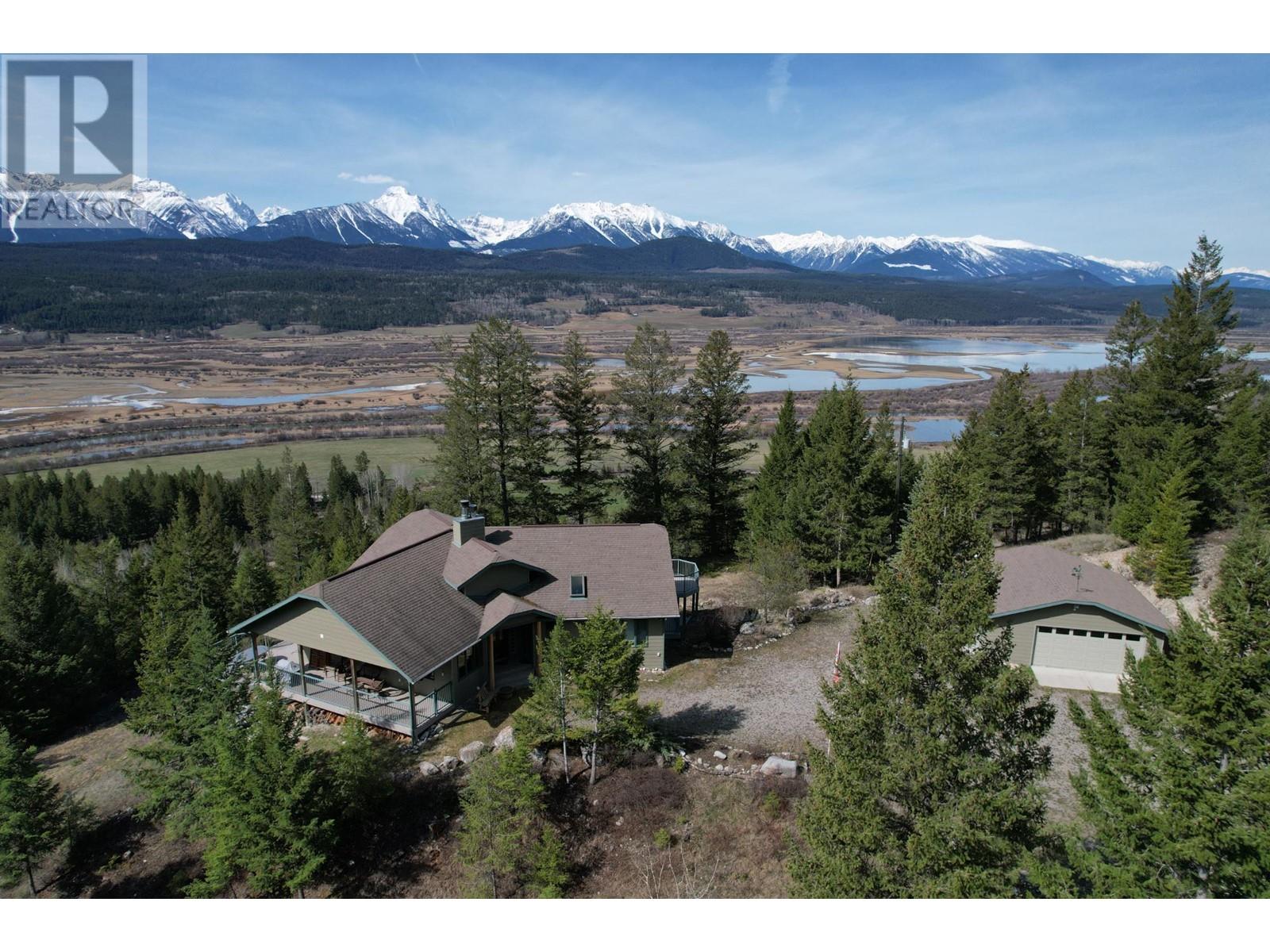2360/2380 95 Highway
British Columbia V0A1P0
For saleFree Account Required 🔒
Join millions searching for homes on our platform.
- See more homes & sold history
- Instant access to photos & features
Overview
Bedroom
4
Bath
3
Year Built
2000
166
acres
Property Type
Single Family
Title
Freehold
Neighbourhood
Edgewater North
Square Footage
3005 square feet
Annual Property Taxes
$3,043
Time on REALTOR.ca
290 days
Parking Type
Attached Garage
Building Type
House
Property Description
The Black Bear Ranch is a 166-acre property in The Columbia Valley, located between the towns of Invermere and Golden, 3 km north of The Brisco General Store. This private, gated, forested acreage has 2 contemporary homes, drivable trails, mountain meadows, borders Crown Land and has a seasonal creek! Easily accessed off Highway 95 by gravelled roads and situated far enough away from each other allowing for privacy. Each home has individual wells, water purification and septic systems, and hydroelectricity. Home D is 3,005 ft, over 2 floors, featuring a vaulted ceiling, a west-facing, wrap-around balcony, hardwood flooring, and an open floor plan; 2 bedrooms on each level; 3 bathrooms total, the living room & rec room each with a wood fireplace. Access the walkout patio and enjoy the gentle scent of clean fresh air. A double detached garage is just a few steps away from the front door. Home C, further from the entrance gate, has an area of 2,092 ft over 2 levels, 2 bedrooms & kitchens on each and a total of 3 full bathrooms. The upper living room is an open floor plan with great sight lines, a real wood fireplace, and a west-facing balcony with awnings. The lower level has a walk-out patio, a lovely yard, and a fenced garden. This property features 2 detached, double garages, the larger 30 x 40 is a shop with an unfinished loft. The property is located in a pristine wilderness area. The Columbia Valley Wetlands is a migratory path for birds and a winter habitat for Elk. (id:56270)
Property Details
Property ID
Price
Property Size
26781934
$ 2,495,000
166 acres
Year Built
Property Type
Property Status
2000
Single Family
Active
Address
Get permission to view the Map
Rooms
| Room Type | Level | Dimensions | |
|---|---|---|---|
| Utility room | Basement | 9'5'' x 8'1'' feet 9'5'' x 8'1'' meters | |
| Other | Basement | 9'6'' x 5'5'' feet 9'6'' x 5'5'' meters | |
| Workshop | Basement | 12'2'' x 10'11'' feet 12'2'' x 10'11'' meters | |
| Recreation room | Basement | 35'11'' x 23'4'' feet 35'11'' x 23'4'' meters | |
| Bedroom | Basement | 13'11'' x 10'5'' feet 13'11'' x 10'5'' meters | |
| Primary Bedroom | Main level | 14'11'' x 11'11'' feet 14'11'' x 11'11'' meters | |
| 4pc Ensuite bath | Main level | ||
| Dining room | Main level | 19'5'' x 11'5'' feet 19'5'' x 11'5'' meters | |
| Kitchen | Main level | 10'4'' x 13'11'' feet 10'4'' x 13'11'' meters | |
| Mud room | Main level | 10'2'' x 6'4'' feet 10'2'' x 6'4'' meters | |
| 4pc Bathroom | Main level | ||
| 4pc Bathroom | Basement | ||
| Living room | Main level | 19'4'' x 22'4'' feet 19'4'' x 22'4'' meters | |
| Bedroom | Main level | 13'8'' x 9'11'' feet 13'8'' x 9'11'' meters | |
| Bedroom | Basement | 13'4'' x 14'8'' feet 13'4'' x 14'8'' meters | |
| Den | Main level | 9'11'' x 9'4'' feet 9'11'' x 9'4'' meters | |
| Den | Basement | 14'0'' x 14'8'' feet 14'0'' x 14'8'' meters | |
| Foyer | Main level | 11'0'' x 14'11'' feet 11'0'' x 14'11'' meters |
Building
Interior Features
Basement
Full
Flooring
Hardwood, Mixed Flooring
Building Features
Features
One Balcony
Architecture Style
Ranch
Fire Protection
Wood, Conventional
Heating & Cooling
Heating Type
Forced air
Utilities
Water Source
Well
Sewer
Septic tank
Exterior Features
Exterior Finish
Stucco
Roof Style
Asphalt shingle, Steel, Unknown
Measurements
Square Footage
3005 square feet
Land
Zoning Type
Agricultural
View
Mountain view, River view, Valley view
Mortgage Calculator
- Principal and Interest $ 2,412
- Property Taxes $2,412
- Homeowners' Insurance $2,412
Schedule a tour

Royal Lepage PRG Real Estate Brokerage
9300 Goreway Dr., Suite 201 Brampton, ON, L6P 4N1
Nearby Similar Homes
Get in touch
phone
+(84)4 1800 33555
G1 1UL, New York, USA
about us
Lorem ipsum dolor sit amet, consectetur adipisicing elit, sed do eiusmod tempor incididunt ut labore et dolore magna aliqua. Ut enim ad minim veniam
Company info
Newsletter
Get latest news & update
© 2019 – ReHomes. All rights reserved.
Carefully crafted by OpalThemes


























