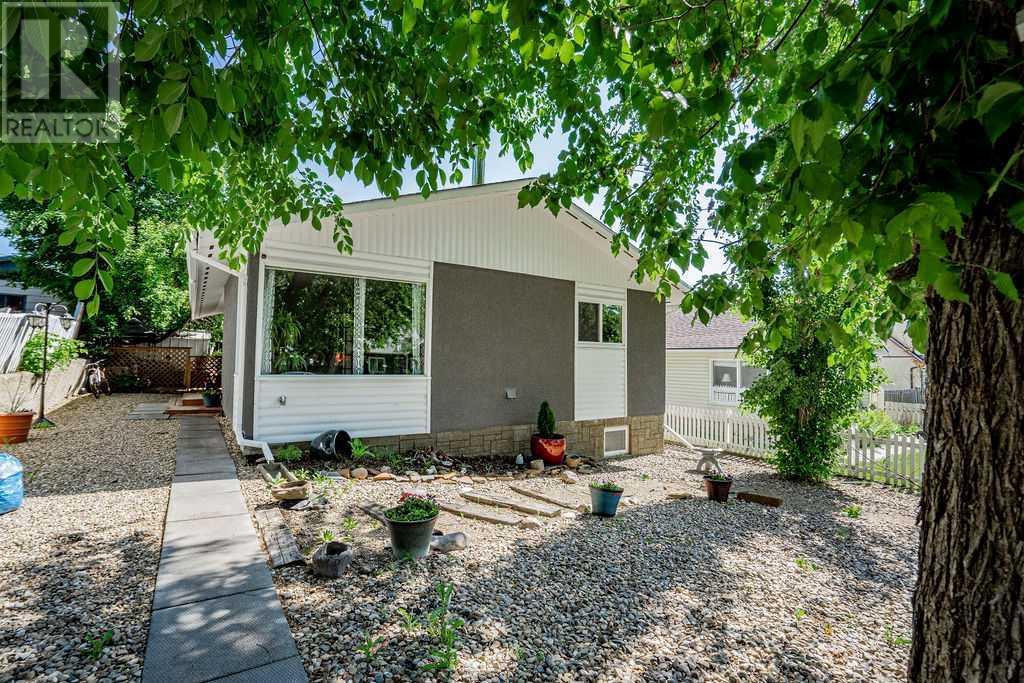10119 105 Avenue
South End Alberta T8S1K8
For saleFree Account Required 🔒
Join millions searching for homes on our platform.
- See more homes & sold history
- Instant access to photos & features
Overview
Bedroom
4
Bath
2
Year Built
1974
5364.00
square feet
Property Type
Single Family
Title
Freehold
Neighbourhood
South End
Square Footage
1167 square feet
Storeys
1
Annual Property Taxes
$3,095
Time on REALTOR.ca
290 days
Parking Type
Parking Pad, Other
Building Type
House
Property Description
REDUCED!!! Check out this stunning 4 bedroom, 2 bathroom, recently renovated house boasting 1167 square feet of living space on the main floor with a fully finished basement! This lovely property has been thoughtfully designed with quality finishes and features that will make it feel like home the moment you step inside. The modern kitchen is a dream with stainless steel appliances, Quartz countertops, custom cabinets, and ample storage space. Enjoy family meals in the convenient dining area or entertain guests in the inviting living room with a wood burning fireplace. The natural light that streams in through the windows creates a warm and welcoming atmosphere. The large basement bathroom hosts a two-person jet tub with a separate shower, amazing tile work and finishes making it luxurious and functional. Enjoy spending time outside in the private backyard with a beautiful deck which is perfect for relaxing and entertaining. Located in the south end of town, this home is within close proximity to shopping, dining, and entertainment options. You don't want to miss out on this incredible opportunity to live in a recently renovated home. ALL reasonable offers will be considered!!! (id:56270)
Property Details
Property ID
Price
Property Size
26781128
$ 299,500
5364.00 square feet
Year Built
Property Type
Property Status
1974
Single Family
Active
Address
Get permission to view the Map
Rooms
| Room Type | Level | Dimensions | |
|---|---|---|---|
| Bedroom | Main level | 10.81 Ft x 10.81 Ft feet 10.81 Ft x 10.81 Ft meters | |
| 4pc Bathroom | Lower level | 10.37 Ft x 10.37 Ft feet 10.37 Ft x 10.37 Ft meters | |
| 4pc Bathroom | Main level | 10.00 Ft x 10.00 Ft feet 10.00 Ft x 10.00 Ft meters | |
| Bedroom | Main level | 10.00 Ft x 10.00 Ft feet 10.00 Ft x 10.00 Ft meters | |
| Bedroom | Main level | 10.00 Ft x 10.00 Ft feet 10.00 Ft x 10.00 Ft meters | |
| Bedroom | Lower level | 10.00 Ft x 10.00 Ft feet 10.00 Ft x 10.00 Ft meters |
Building
Interior Features
Appliances
Refrigerator, Dishwasher, Stove, Oven, Hood Fan, Washer & Dryer
Basement
Finished, Full
Flooring
Hardwood, Ceramic Tile
Building Features
Features
See remarks, Other, Back lane
Foundation Type
Poured Concrete
Architecture Style
Bungalow
Heating & Cooling
Heating Type
Forced air, Other
Cooling Type
Central air conditioning
Mortgage Calculator
- Principal and Interest $ 2,412
- Property Taxes $2,412
- Homeowners' Insurance $2,412
Schedule a tour

Royal Lepage PRG Real Estate Brokerage
9300 Goreway Dr., Suite 201 Brampton, ON, L6P 4N1
Nearby Similar Homes
Get in touch
phone
+(84)4 1800 33555
G1 1UL, New York, USA
about us
Lorem ipsum dolor sit amet, consectetur adipisicing elit, sed do eiusmod tempor incididunt ut labore et dolore magna aliqua. Ut enim ad minim veniam
Company info
Newsletter
Get latest news & update
© 2019 – ReHomes. All rights reserved.
Carefully crafted by OpalThemes


























