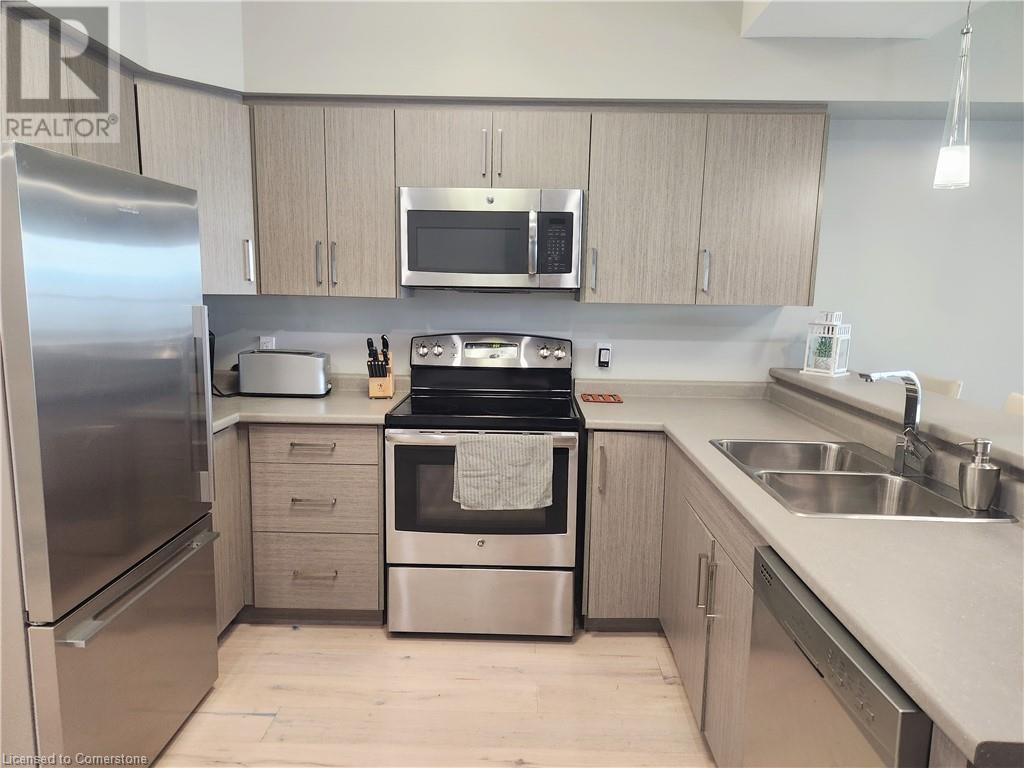12 ERIE Boulevard Unit# 207
Port Rowan Ontario N0E1M0
For saleFree Account Required 🔒
Join millions searching for homes on our platform.
- See more homes & sold history
- Instant access to photos & features
Overview
Bedroom
2
Bath
2
Year Built
2016
Property Type
Single Family
Title
Condo/Strata
Square Footage
1000 square feet
Storeys
1
Annual Property Taxes
$5,249
Time on REALTOR.ca
291 days
Building Type
Apartment
Property Description
Just in time to enjoy the summer, consider this your invitation to the Beach Club! The crown jewel of lakeside living on the north shore of Lake Erie, this 2 bedroom, 2 bathroom unit comes with the convenience of utilities rolled into the condo fee as well as being completely furnished and move in ready for personal enjoyment or a turnkey rental opportunity. Breathtaking vistas of Lake Erie are seen daily from the spacious and comfortable balcony. The unit compliments the shining and sparkling water with gorgeous hardwood floors. Bright and modern design features create an inviting and cozy living space, while a rooftop patio with views of the surrounding Long Point area and a private sandy beach allow for upscale enjoyment of modern condo living. (id:56270)
Property Details
Property ID
Price
26781001
$ 519,000
Year Built
Property Type
Property Status
2016
Single Family
Active
Address
Get permission to view the Map
Rooms
| Room Type | Level | Dimensions | |
|---|---|---|---|
| 3pc Bathroom | Main level | ||
| Bedroom | Main level | 10'2'' x 9'4'' feet 10'2'' x 9'4'' meters | |
| Full bathroom | Main level | ||
| Primary Bedroom | Main level | 13'7'' x 10'10'' feet 13'7'' x 10'10'' meters | |
| Living room/Dining room | Main level | 12'0'' x 16'10'' feet 12'0'' x 16'10'' meters | |
| Kitchen | Main level | 10'10'' x 6'2'' feet 10'10'' x 6'2'' meters |
Building
Interior Features
Appliances
Washer, Refrigerator, Dishwasher, Stove, Dryer, Window Coverings, Microwave Built-in
Basement
None
Building Features
Features
Southern exposure, Conservation/green belt, Balcony
Foundation Type
Poured Concrete
Heating & Cooling
Heating Type
Forced air
Cooling Type
Central air conditioning
Utilities
Sewer
Holding Tank
Exterior Features
Exterior Finish
Stone, Vinyl siding
Maintenance or Condo Information
Maintenance Fees
849.19 Monthly
Building Features
Landscaping, Cable TV, Heat, Electricity, Water, Insurance
Measurements
Square Footage
1000 square feet
Land
View
Lake view
Waterfront Features
Waterfront
Mortgage Calculator
- Principal and Interest $ 2,412
- Property Taxes $2,412
- Homeowners' Insurance $2,412
Schedule a tour

Royal Lepage PRG Real Estate Brokerage
9300 Goreway Dr., Suite 201 Brampton, ON, L6P 4N1
Nearby Similar Homes
Get in touch
phone
+(84)4 1800 33555
G1 1UL, New York, USA
about us
Lorem ipsum dolor sit amet, consectetur adipisicing elit, sed do eiusmod tempor incididunt ut labore et dolore magna aliqua. Ut enim ad minim veniam
Company info
Newsletter
Get latest news & update
© 2019 – ReHomes. All rights reserved.
Carefully crafted by OpalThemes


























