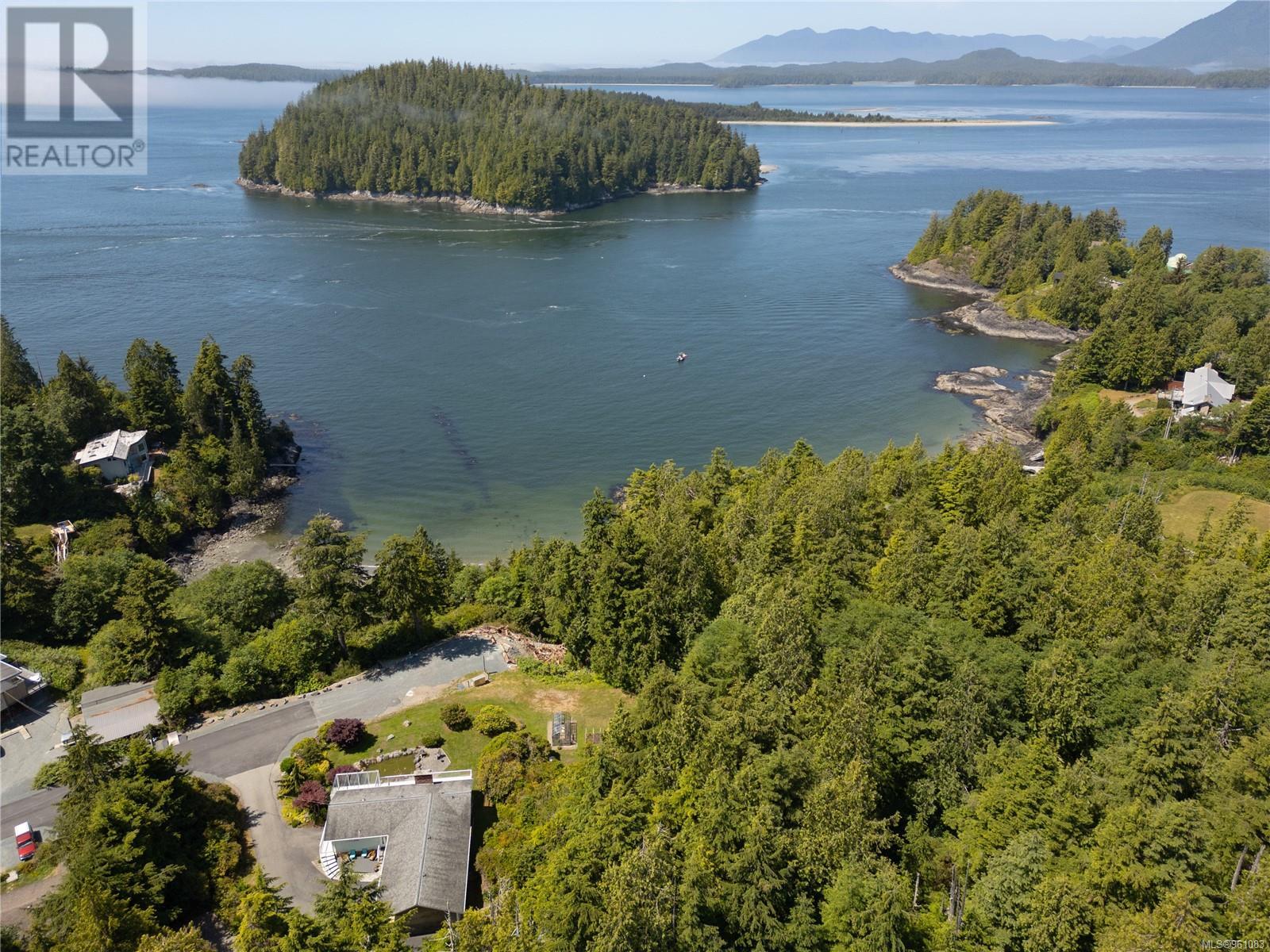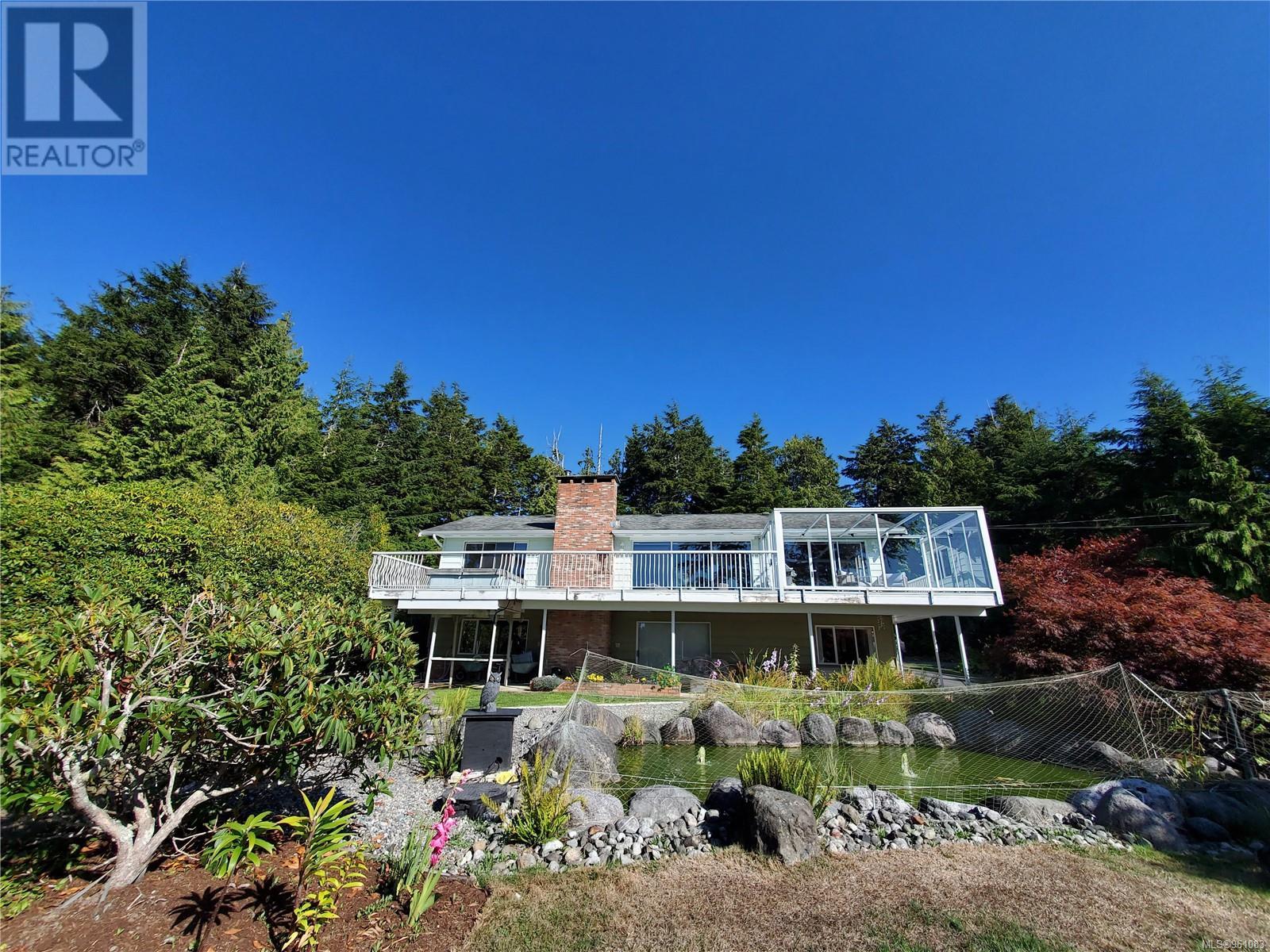270 Cedar St
British Columbia V0R2Z0
For saleFree Account Required 🔒
Join millions searching for homes on our platform.
- See more homes & sold history
- Instant access to photos & features
Overview
Bedroom
3
Bath
2
Year Built
1977
1.02
acres
Property Type
Single Family
Title
Freehold
Neighbourhood
Tofino
Square Footage
2764 square feet
Annual Property Taxes
$6,968
Time on REALTOR.ca
291 days
Building Type
House
Property Description
This meticulously maintained residence set on 1.02 acre of a no-through road offers rural peace & tranquility while still enjoying the convenience of local amenities. Untapped potential abound throughout the home and property. Build a secondary dwelling or convert the walkout basement into a private suite. Upstairs offers a bright main floor with 2 beds, 1 bath, kitchen, living, and dining rooms; downstairs 1 bed, bathrm, bonus room, laundry and a 450sqft rec room equipped with a fireplace. Double carport allows for RV/Boat Storage as well, a detached garage for dry storage. A greenhouse, garden beds, firepit, koi pond, and a vast array of plants & flowers to enjoy year-around. Brimming with comfort, in immaculate condition, and ready for your creative touches. Views of the Sound and Felice (Round) Island add splendor to this property. Recent renos include new flooring, paint, kitchen remodel and more. Privacy is paramount at this property on the edge of town. Available to view today (id:56270)
Property Details
Property ID
Price
Property Size
26780859
$ 2,199,000
1.02 acres
Year Built
Property Type
Property Status
1977
Single Family
Active
Address
Get permission to view the Map
Rooms
| Room Type | Level | Dimensions | |
|---|---|---|---|
| Laundry room | Lower level | 19'2 x 23'9 feet 19'2 x 23'9 meters | |
| Bedroom | Lower level | 10'1 x 11'9 feet 10'1 x 11'9 meters | |
| Bathroom | Lower level | 3-Piece feet 3-Piece meters | |
| Recreation room | Lower level | 12'8 x 34'8 feet 12'8 x 34'8 meters | |
| Bonus Room | Lower level | 10'1 x 9'4 feet 10'1 x 9'4 meters | |
| Bedroom | Main level | 10'9 x 10'9 feet 10'9 x 10'9 meters | |
| Ensuite | Main level | 5-Piece feet 5-Piece meters | |
| Primary Bedroom | Main level | 13'1 x 15'5 feet 13'1 x 15'5 meters | |
| Kitchen | Main level | 9'6 x 16'2 feet 9'6 x 16'2 meters | |
| Dining room | Main level | 11'2 x 16'6 feet 11'2 x 16'6 meters | |
| Living room | Main level | 13'1 x 17'0 feet 13'1 x 17'0 meters |
Building
Building Features
Features
Acreage, Central location, Private setting, Other
Heating & Cooling
Heating Type
Baseboard heaters, Electric, Propane, Wood
Cooling Type
None
Land
Zoning Type
Residential
View
Ocean view
Mortgage Calculator
- Principal and Interest $ 2,412
- Property Taxes $2,412
- Homeowners' Insurance $2,412
Schedule a tour

Royal Lepage PRG Real Estate Brokerage
9300 Goreway Dr., Suite 201 Brampton, ON, L6P 4N1
Nearby Similar Homes
Get in touch
phone
+(84)4 1800 33555
G1 1UL, New York, USA
about us
Lorem ipsum dolor sit amet, consectetur adipisicing elit, sed do eiusmod tempor incididunt ut labore et dolore magna aliqua. Ut enim ad minim veniam
Company info
Newsletter
Get latest news & update
© 2019 – ReHomes. All rights reserved.
Carefully crafted by OpalThemes


























