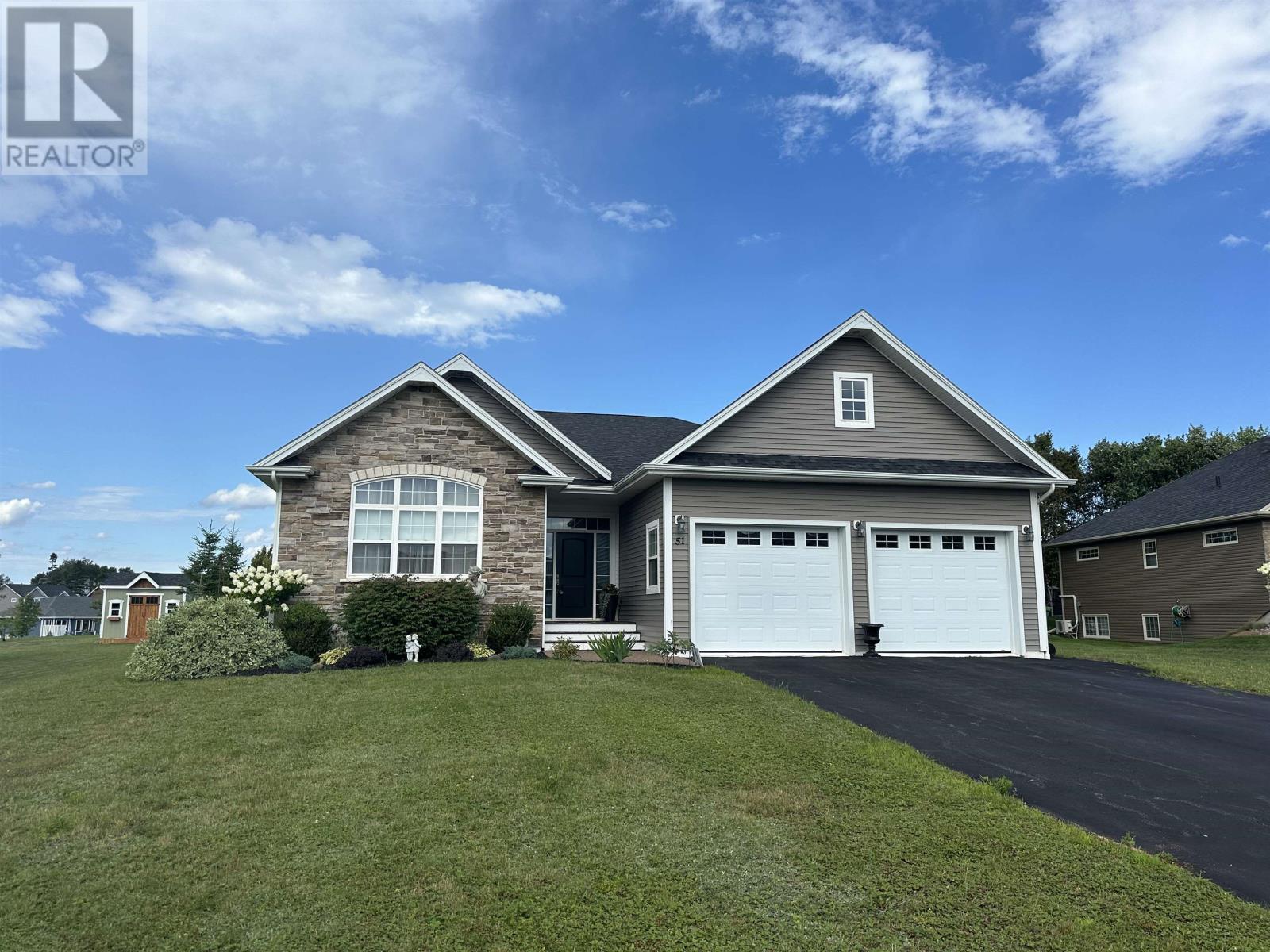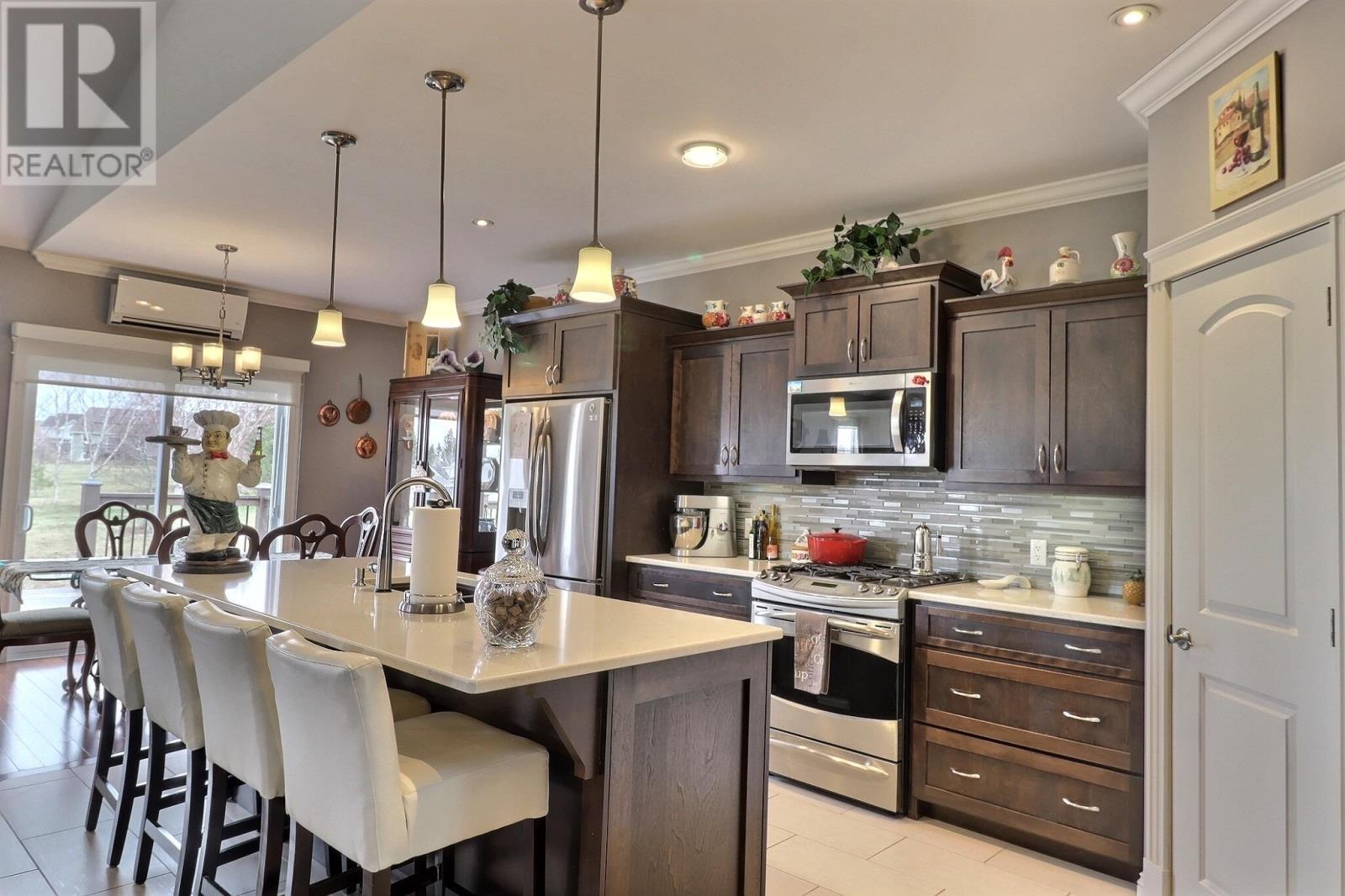Free Account Required 🔒
Join millions searching for homes on our platform.
- See more homes & sold history
- Instant access to photos & features
Overview
Bedroom
3
Bath
3
Year Built
2012
0.42
acres
Property Type
Single Family
Title
Freehold
Neighbourhood
Stratford
Time on REALTOR.ca
291 days
Parking Type
Attached Garage, Paved Yard, Heated Garage
Building Type
House
Community Feature
School Bus
Property Description
When viewing this property on Realtor.ca Please click on the Multimedia or Virtual Tour link for more Property info. Luxurious and elegant, this 3-bedroom, 3-bath home rests on a 0.42 acre lot with gorgeous mature trees. Peaceful and private, yet still within Stratford. Vaulted ceiling, large windows, beautiful kitchen, spacious office are just a few details of this home. The master bedroom is any couples dream with high ceilings, massive walk-in closet and ensuite. The Lowel level features a rec-room, bedroom, full bath and storage area. A separate entrance to the basement gives the option of an in-law or income suit. Furniture purchase optional. (id:56270)
Property Details
Property ID
Price
Property Size
26779959
$ 875,000
0.42 acres
Year Built
Property Type
Property Status
2012
Single Family
Active
Address
Get permission to view the Map
Rooms
| Room Type | Level | Dimensions | |
|---|---|---|---|
| Living room | Main level | 18.11x22.70 feet 5.52x6.92 meters | |
| Kitchen | Main level | 11.7x16.6 feet 3.57x5.06 meters | |
| Dining room | Main level | 12x8.9 feet 3.66x2.71 meters | |
| Other | Main level | 12.9x15.1 feet 3.93x4.6 meters | |
| Bath (# pieces 1-6) | Main level | 10.3x7.7 4PC feet 10.3x7.7 4PC meters | |
| Bedroom | Main level | 11.8X15.3 feet 11.8X15.3 meters | |
| Foyer | Main level | 20.9X7.3 feet 20.9X7.3 meters | |
| Primary Bedroom | Main level | 16.1X15.2 feet 16.1X15.2 meters | |
| Ensuite (# pieces 2-6) | Main level | 11.7X9.7 3PC feet 11.7X9.7 3PC meters | |
| Laundry room | Main level | 6.1X6.4 feet 6.1X6.4 meters | |
| Recreational, Games room | Basement | 17.7X21.10 feet 17.7X21.10 meters | |
| Bedroom | Basement | 13.11X15.8 feet 13.11X15.8 meters | |
| Bath (# pieces 1-6) | Basement | 11.11X6.9 3PC feet 11.11X6.9 3PC meters | |
| Storage | Basement | 14.5X12.1 feet 14.5X12.1 meters | |
| Other | Basement | 23.5X36.11 feet 23.5X36.11 meters |
Building
Interior Features
Appliances
Washer, Refrigerator, Central Vacuum, Dishwasher, Range, Dryer, Microwave
Basement
Partially finished, Full
Flooring
Engineered hardwood, Ceramic Tile
Building Features
Features
Level
Foundation Type
Concrete Block
Architecture Style
Character
Heating & Cooling
Heating Type
In Floor Heating, Electric, Propane, Wall Mounted Heat Pump
Cooling Type
Air exchanger
Utilities
Water Source
Municipal water
Sewer
Municipal sewage system
Exterior Features
Exterior Finish
Brick, Vinyl
Neighbourhood Features
Community Features
School Bus, Recreational Facilities
Measurements
Mortgage Calculator
- Principal and Interest $ 2,412
- Property Taxes $2,412
- Homeowners' Insurance $2,412
Schedule a tour

Royal Lepage PRG Real Estate Brokerage
9300 Goreway Dr., Suite 201 Brampton, ON, L6P 4N1
Nearby Similar Homes
Get in touch
phone
+(84)4 1800 33555
G1 1UL, New York, USA
about us
Lorem ipsum dolor sit amet, consectetur adipisicing elit, sed do eiusmod tempor incididunt ut labore et dolore magna aliqua. Ut enim ad minim veniam
Company info
Newsletter
Get latest news & update
© 2019 – ReHomes. All rights reserved.
Carefully crafted by OpalThemes


























