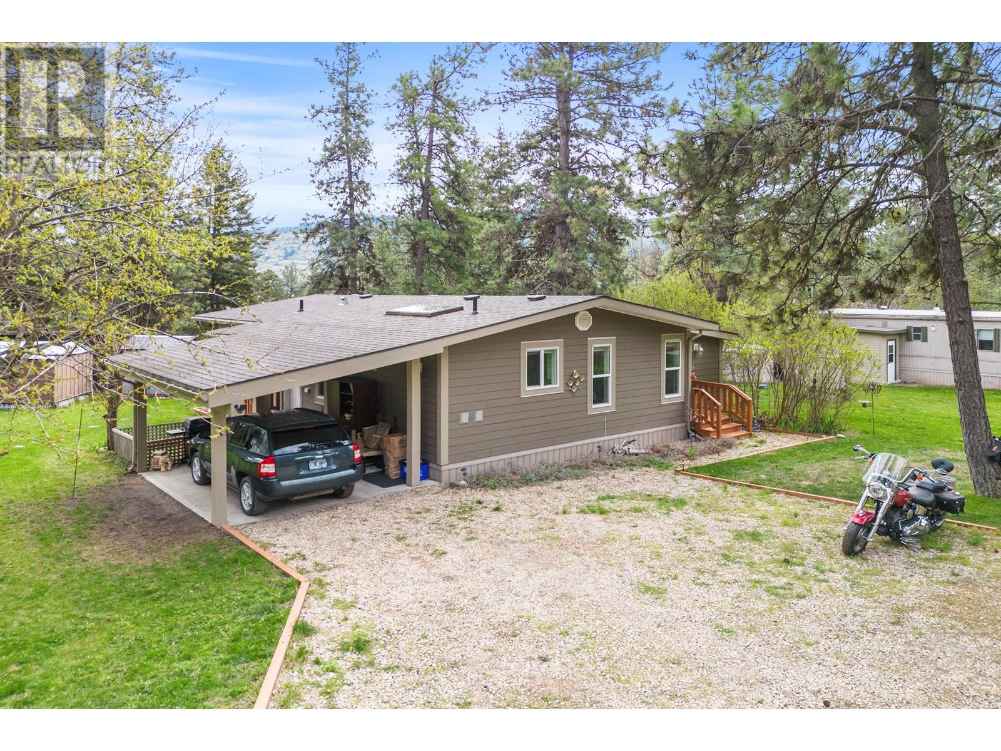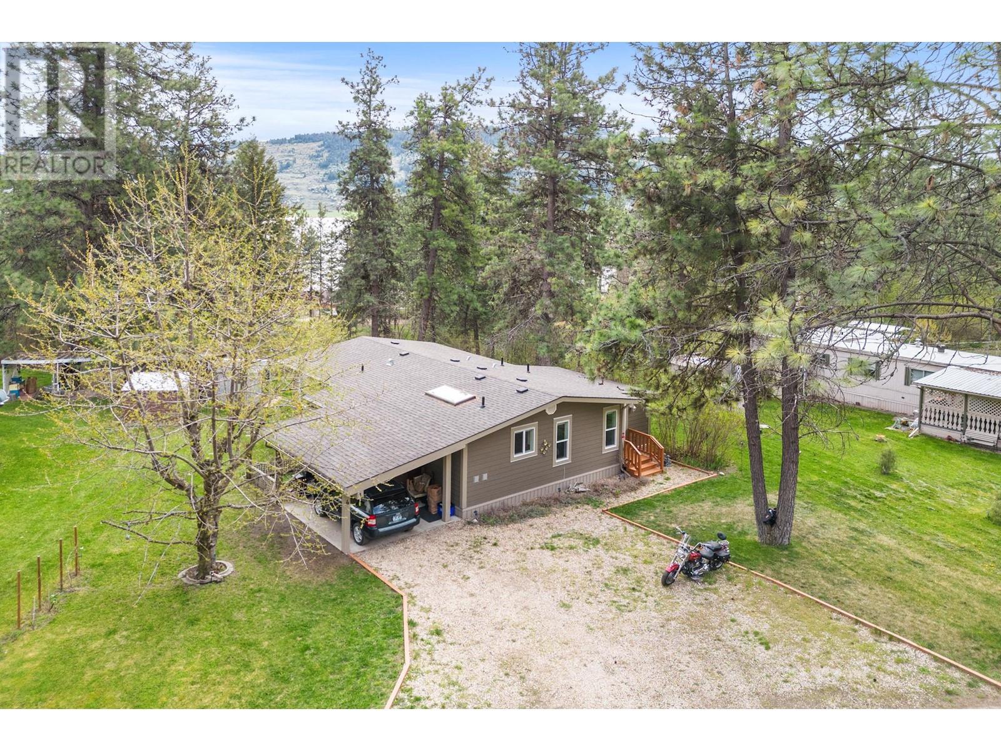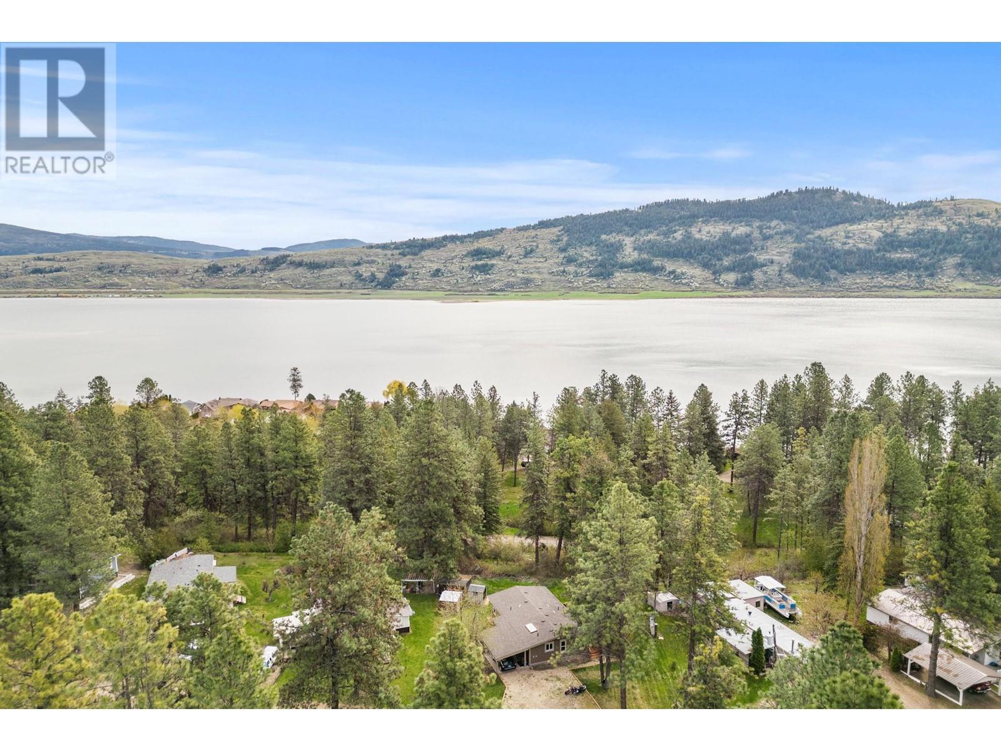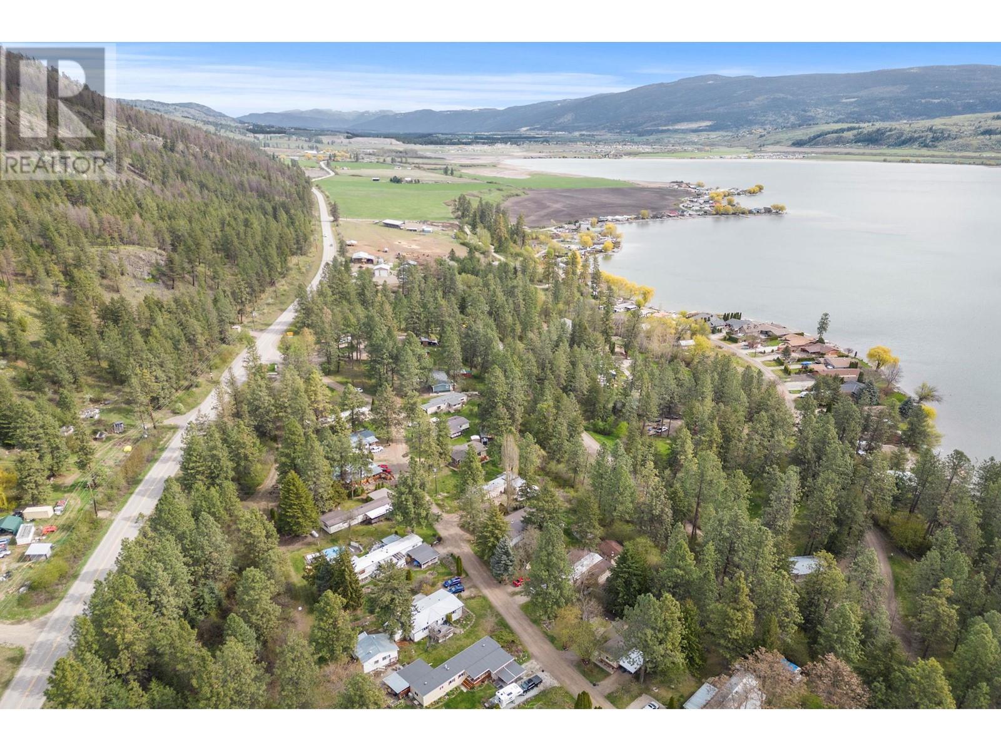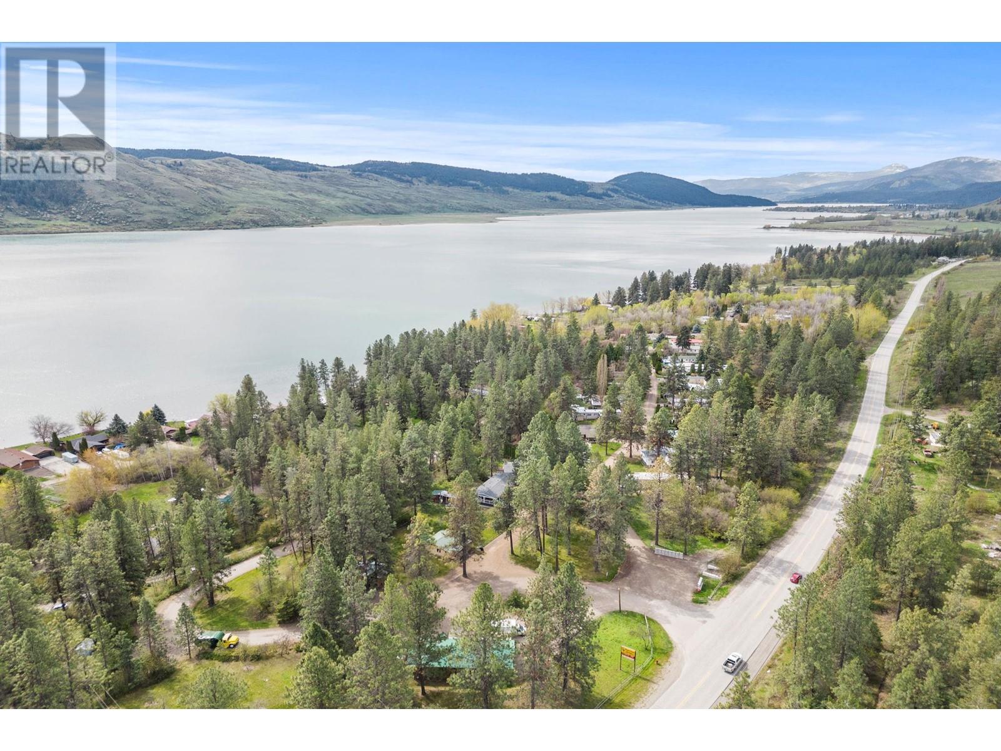12069 Westside Road Unit# 4
British Columbia V1H2A5
For saleFree Account Required 🔒
Join millions searching for homes on our platform.
- See more homes & sold history
- Instant access to photos & features
Overview
Bedroom
2
Bath
2
Year Built
2016
0.73
acres
Property Type
Single Family
Title
Leasehold
Neighbourhood
Okanagan North
Square Footage
1154 square feet
Storeys
1
Annual Property Taxes
$1,261
Time on REALTOR.ca
292 days
Parking Type
Carport
Building Type
Manufactured Home
Community Feature
Seniors Oriented
Property Description
Modern Living Meets Convenience in This Exceptional Manufactured Home. Discover the perfect blend of comfort and convenience in this 8-year-old manufactured home, nestled within a mature, tree-filled lot in a well-run and peaceful manufactured home park, just 20 minutes from Vernon. Unlike conventional modular home parks, this unique lakeside property boasts an abundance of amenities for your enjoyment, including a marina for launching your boat, and beach access to the lake. Close enough to town for shopping, with the added bonus of a well-stocked general store onsite. Postal boxes are available, and snow removal and garbage pick-up are included in your site fees. The home features a spacious 2-bedroom, 2-bathroom layout with an open-plan kitchen and living area, perfect for entertaining and everyday living. A bonus solarium provides a sun-drenched space to relax and enjoy the serene, tree-lined views. Ample parking options are available for you and your guests. Nestled in a vibrant 55+ community that offers both privacy and access to daily necessities, this home is ideal for anyone looking for a blend of modern living and practicality. (id:56270)
Property Details
Property ID
Price
Property Size
26778536
$ 309,900
0.73 acres
Year Built
Property Type
Property Status
2016
Single Family
Active
Address
Get permission to view the Map
Rooms
| Room Type | Level | Dimensions | |
|---|---|---|---|
| Sunroom | Main level | 8' x 17' feet 8' x 17' meters | |
| Laundry room | Main level | 8' x 9' feet 8' x 9' meters | |
| Bedroom | Main level | 11' x 16' feet 11' x 16' meters | |
| Partial bathroom | Main level | 6' x 5' feet 6' x 5' meters | |
| Primary Bedroom | Main level | 11' x 12' feet 11' x 12' meters | |
| Full bathroom | Main level | 8' x 5' feet 8' x 5' meters | |
| Living room | Main level | 12' x 14' feet 12' x 14' meters | |
| Kitchen | Main level | 12' x 17' feet 12' x 17' meters |
Building
Interior Features
Appliances
Refrigerator, Range - Electric, Dishwasher, Washer/Dryer Stack-Up
Building Features
Architecture Style
Ranch
Heating & Cooling
Heating Type
Electric
Cooling Type
Central air conditioning
Utilities
Water Source
Private Utility
Sewer
Septic tank
Exterior Features
Neighbourhood Features
Community Features
Seniors Oriented, Pets Allowed With Restrictions
Maintenance or Condo Information
Maintenance Fees
512 Monthly
Building Features
Pad Rental
Measurements
Square Footage
1154 square feet
Land
Zoning Type
Unknown
Mortgage Calculator
- Principal and Interest $ 2,412
- Property Taxes $2,412
- Homeowners' Insurance $2,412
Schedule a tour

Royal Lepage PRG Real Estate Brokerage
9300 Goreway Dr., Suite 201 Brampton, ON, L6P 4N1
Nearby Similar Homes
Get in touch
phone
+(84)4 1800 33555
G1 1UL, New York, USA
about us
Lorem ipsum dolor sit amet, consectetur adipisicing elit, sed do eiusmod tempor incididunt ut labore et dolore magna aliqua. Ut enim ad minim veniam
Company info
Newsletter
Get latest news & update
© 2019 – ReHomes. All rights reserved.
Carefully crafted by OpalThemes

