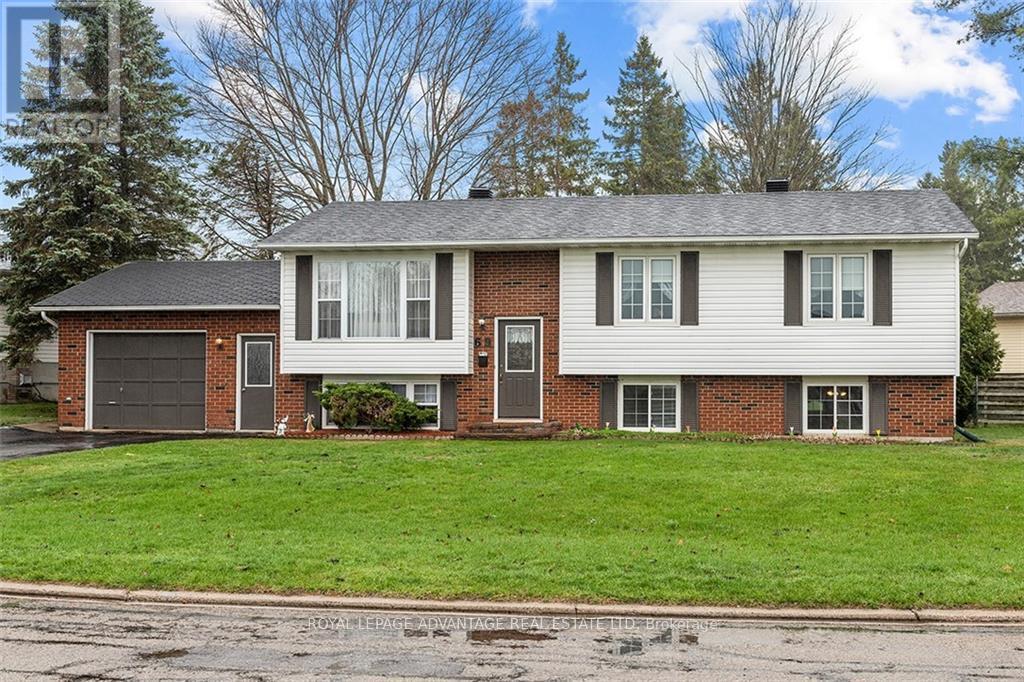Free Account Required 🔒
Join millions searching for homes on our platform.
- See more homes & sold history
- Instant access to photos & features
Overview
Bedroom
5
Bath
2
Property Type
Single Family
Title
Freehold
Neighbourhood
901 - Smiths Falls
Annual Property Taxes
$3,800
Time on REALTOR.ca
292 days
Parking Type
Attached Garage
Building Type
House
Property Description
Lovely 5 bedroom 2 bath home in wonderful neighbourhood in Ryan's Park. The Rideau Canal is only a short stroll away to watch all the sporting events or enjoy an event at the Kinsmen hall. This home has been well maintained and tastefully decorated, it is move in ready. 3 bedroom and full bath upstairs, living room, kitchen and dining room that just flow from one room to the next. Good sized deck/pergola accessible through patio doors from the dining room for summer and family entertainment. Glowing hardwood floors throughout upper level, laminate and carpet lower level. A few steps down to large family/game room with natural gas stove (3 years old) to add to the cozy. Two bedrooms and a five piece bath complete the lower level plus storage room. Nicely landscaped triangular yard with several mature trees. Close to shopping, restaurants, schools and recreation. Costs: gas $1800, hydro $1800 and water $2000 (two family use)., Flooring: Hardwood, Flooring: Ceramic (id:56270)
Property Details
Property ID
Price
Property Size
26777693
$ 549,000
110.7 FT ; 1
Property Type
Property Status
Single Family
Active
Address
Get permission to view the Map
Rooms
| Room Type | Level | Dimensions | |
|---|---|---|---|
| Bedroom | Lower level | ||
| Bathroom | Lower level | ||
| Living room | Main level | ||
| Dining room | Main level | ||
| Kitchen | Main level | ||
| Bedroom | Main level | ||
| Bedroom | Main level | ||
| Bedroom | Main level | ||
| Bathroom | Main level | ||
| Family room | Lower level | ||
| Bedroom | Lower level |
Building
Interior Features
Appliances
Washer, Refrigerator, Dishwasher, Stove, Dryer, Microwave, Hood Fan
Basement
Finished, Full
Building Features
Features
Wooded area
Foundation Type
Block
Heating & Cooling
Heating Type
Baseboard heaters, Natural gas
Cooling Type
Window air conditioner
Utilities
Utilities Type
Natural Gas Available
Water Source
Municipal water
Sewer
Sanitary sewer
Exterior Features
Exterior Finish
Brick, Vinyl siding
Measurements
Building Features
Fireplace(s)
Mortgage Calculator
- Principal and Interest $ 2,412
- Property Taxes $2,412
- Homeowners' Insurance $2,412
Schedule a tour

Royal Lepage PRG Real Estate Brokerage
9300 Goreway Dr., Suite 201 Brampton, ON, L6P 4N1
Nearby Similar Homes
Get in touch
phone
+(84)4 1800 33555
G1 1UL, New York, USA
about us
Lorem ipsum dolor sit amet, consectetur adipisicing elit, sed do eiusmod tempor incididunt ut labore et dolore magna aliqua. Ut enim ad minim veniam
Company info
Newsletter
Get latest news & update
© 2019 – ReHomes. All rights reserved.
Carefully crafted by OpalThemes


























