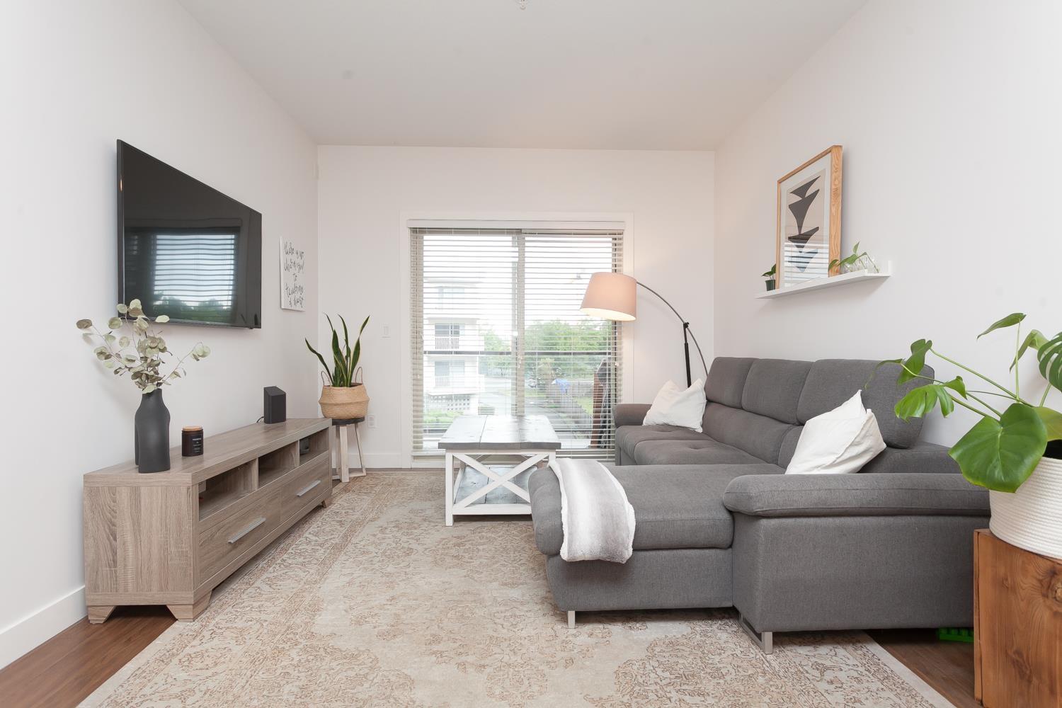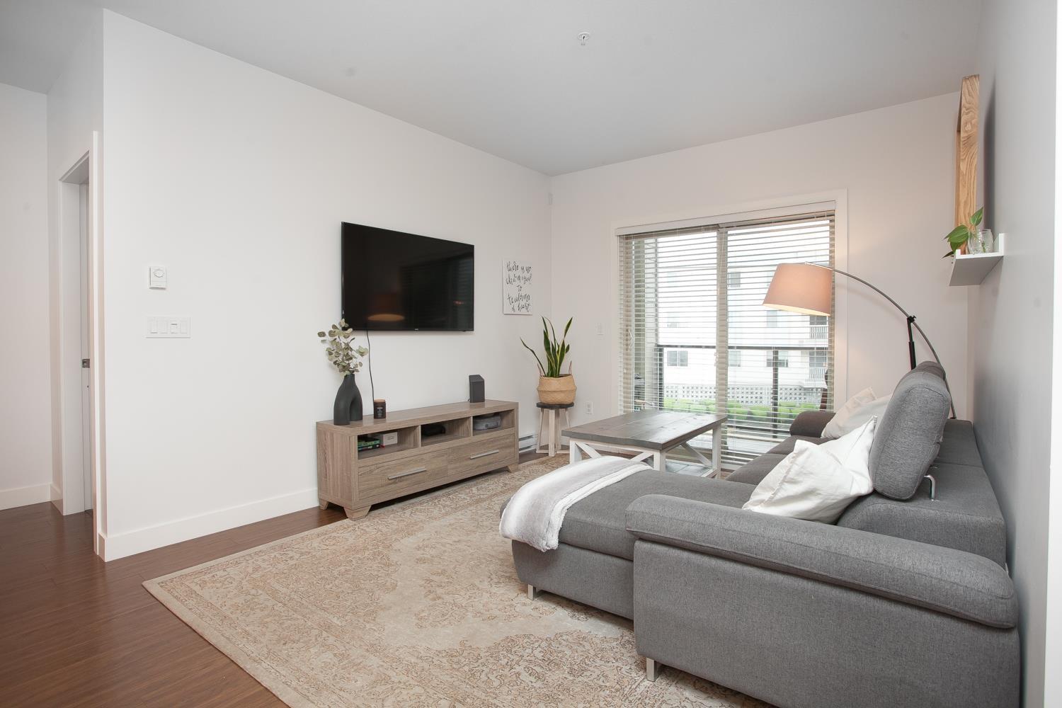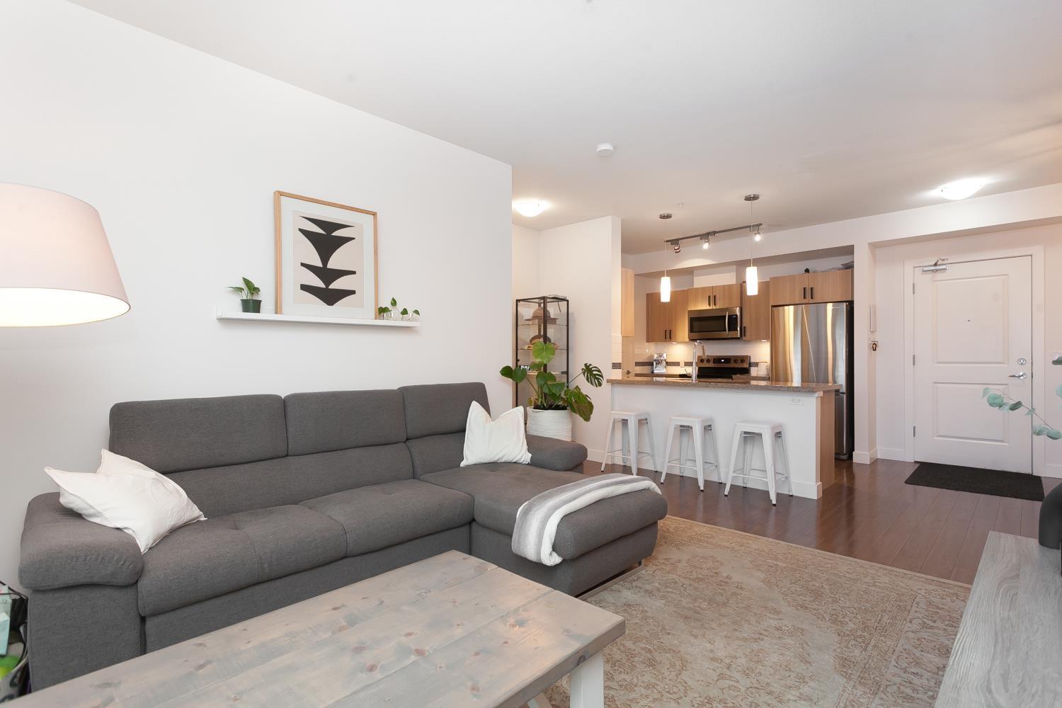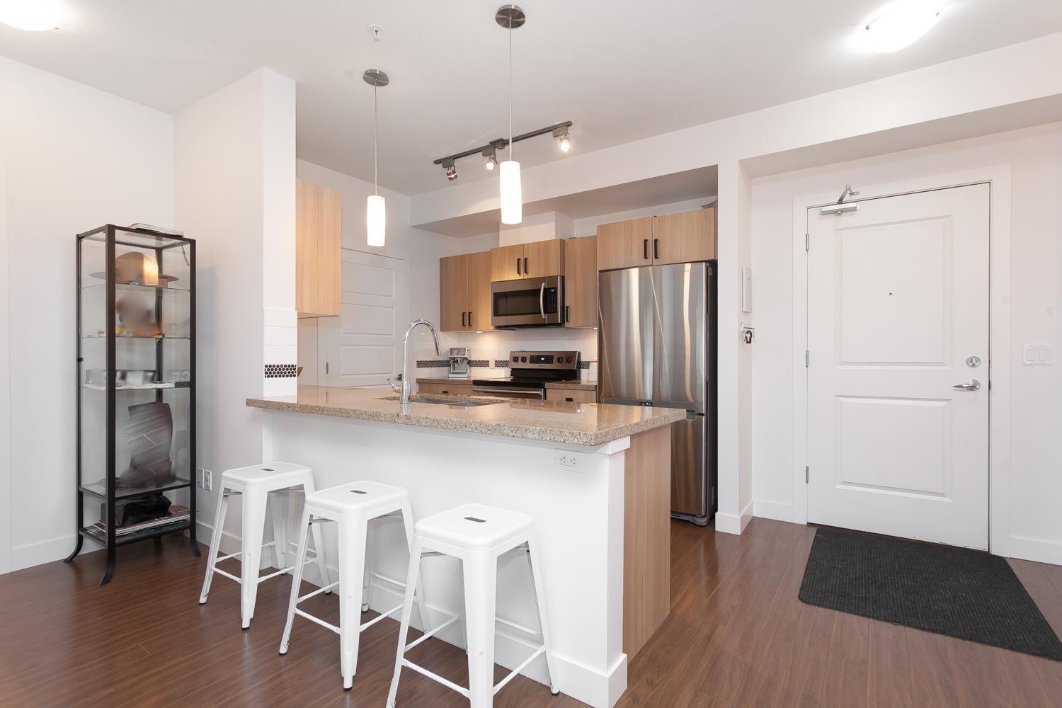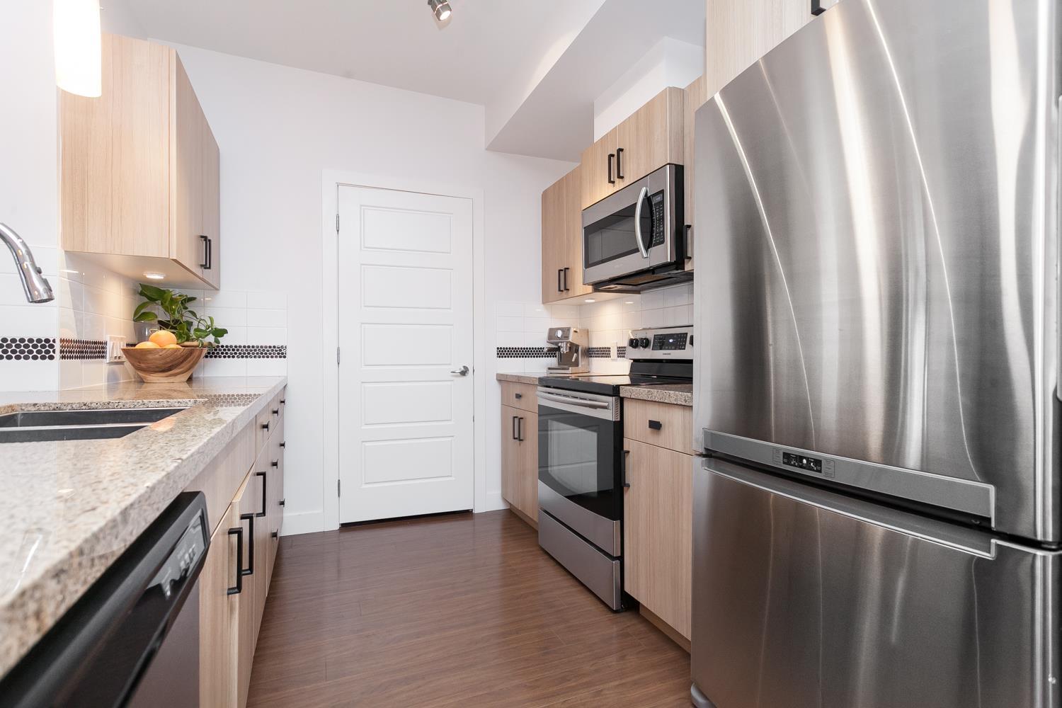209 20219 54A AVENUE
British Columbia V3A0C7
For saleFree Account Required 🔒
Join millions searching for homes on our platform.
- See more homes & sold history
- Instant access to photos & features
Overview
Bedroom
2
Bath
2
Year Built
2011
Property Type
Single Family
Title
Condo/Strata
Square Footage
884 square feet
Storeys
4
Annual Property Taxes
$1,405
Time on REALTOR.ca
292 days
Parking Type
Underground
Building Type
Apartment
Community Feature
Pets Allowed With Restrictions
Property Description
Welcome to The Suede apartment complex! This owner occupied and well-maintained 2 beds & 2 baths suite is located right in the heart of Langley city. An open concept floor plan affords spacious living and ample natural light. Kitchen features include quartz countertop and stainless steel appliances, plus a separate laundry room with full size in-suite washer & dryer. BONUS 2 parking stalls and 1 storage locker. This amenity rich location is walking distance to future Surrey-Langley Skytrain station, bus/public transit, parks and school making it a great investment opportunity. Easy access to Fraser Highway and Highway 1. Call now to schedule your private viewing appointment. Call NOW to schedule your private viewing appointment. (id:56270)
Property Details
Property ID
Price
26776818
$ 619,000
Year Built
Property Type
Property Status
2011
Single Family
Active
Address
Get permission to view the Map
Building
Interior Features
Appliances
Washer, Refrigerator, Intercom, Dishwasher, Stove, Dryer, Microwave, Garage door opener
Basement
None
Building Features
Architecture Style
Other
Heating & Cooling
Heating Type
Baseboard heaters, Electric
Utilities
Utilities Type
Water, Electricity
Water Source
Municipal water
Sewer
Sanitary sewer, Storm sewer
Exterior Features
Neighbourhood Features
Community Features
Pets Allowed With Restrictions, Rentals Allowed With Restrictions
Maintenance or Condo Information
Maintenance Fees
365.26 Monthly
Measurements
Square Footage
884 square feet
Building Features
Storage - Locker, Laundry - In Suite
Mortgage Calculator
- Principal and Interest $ 2,412
- Property Taxes $2,412
- Homeowners' Insurance $2,412
Schedule a tour

Royal Lepage PRG Real Estate Brokerage
9300 Goreway Dr., Suite 201 Brampton, ON, L6P 4N1
Nearby Similar Homes
Get in touch
phone
+(84)4 1800 33555
G1 1UL, New York, USA
about us
Lorem ipsum dolor sit amet, consectetur adipisicing elit, sed do eiusmod tempor incididunt ut labore et dolore magna aliqua. Ut enim ad minim veniam
Company info
Newsletter
Get latest news & update
© 2019 – ReHomes. All rights reserved.
Carefully crafted by OpalThemes

