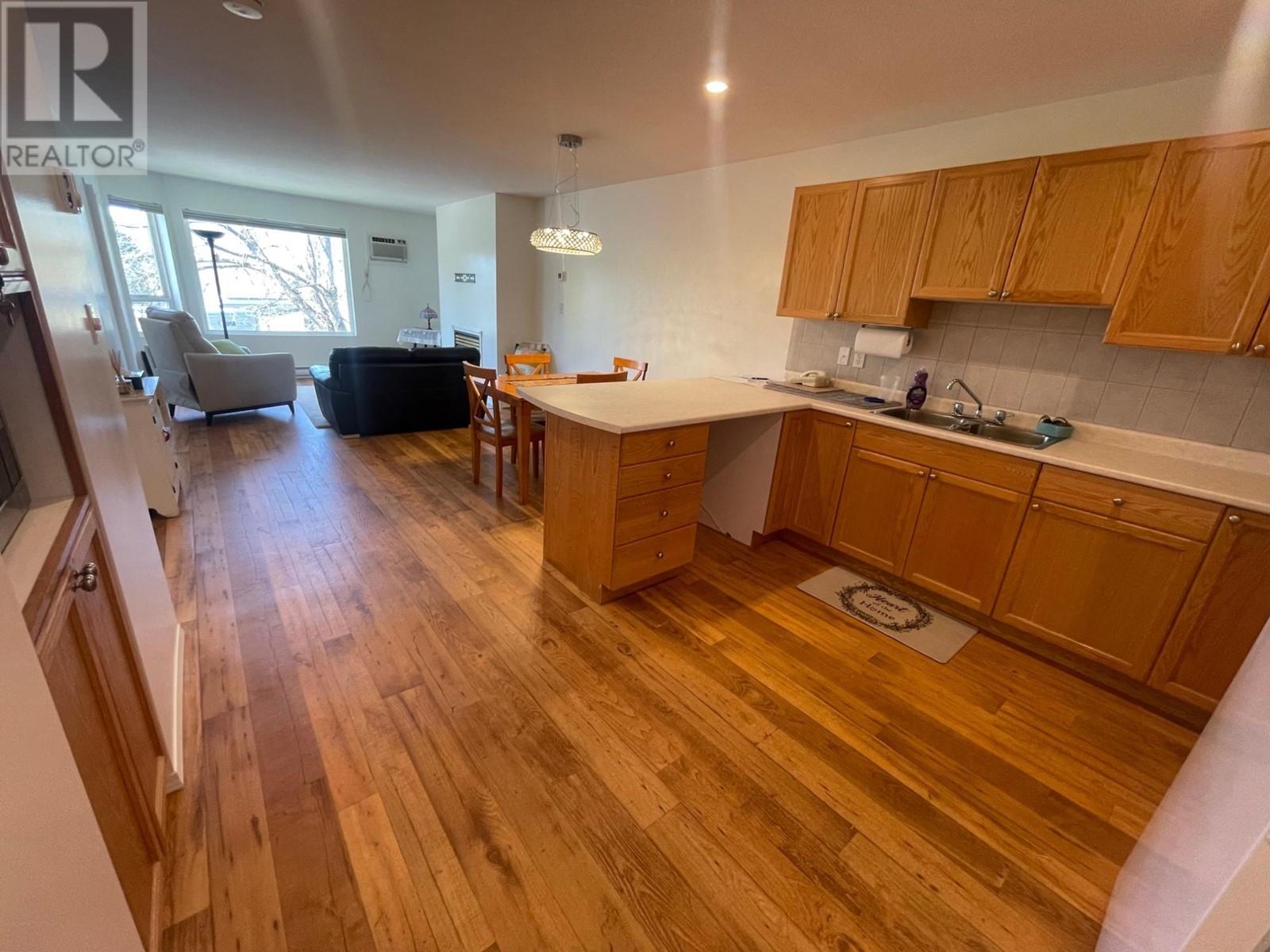7140 4TH Street Unit# 305
British Columbia V0H1H0
For saleFree Account Required 🔒
Join millions searching for homes on our platform.
- See more homes & sold history
- Instant access to photos & features
Overview
Bedroom
2
Bath
2
Year Built
1992
Property Type
Single Family
Title
Condo/Strata
Neighbourhood
Grand Forks
Square Footage
1057 square feet
Annual Property Taxes
$1,953
Time on REALTOR.ca
292 days
Parking Type
Stall
Building Type
Apartment
Community Feature
Rentals Allowed
Property Description
Clean and move-in ready two bedroom + den condo in Riverpark Estates, conveniently located in the Grand Forks downtown core. Enjoy the adjacent City park and easy access to all services and shopping. This wheelchair friendly building boasts an elevator, well-equipped exercise room with sauna, shower, and powder room. The unit is pristine and featuring strategically placed skylights that brighten the space. Fully equipped with fridge, stove, washer & dryer, wall mount A/C, and custom gas fireplace. Doors lead from the living room and master bedroom to the sundeck with views of City Park and Kettle River. The Ensuite is wheelchair accessible. Immaculate, move-in ready, with quick possession available. Contact your realtor to view today! Strata fee is $334.86 per month. (id:56270)
Property Details
Property ID
Price
Property Size
26776595
$ 309,000
0 acres
Year Built
Property Type
Property Status
1992
Single Family
Active
Address
Get permission to view the Map
Rooms
| Room Type | Level | Dimensions | |
|---|---|---|---|
| 4pc Ensuite bath | Main level | ||
| Foyer | Main level | 7'0'' x 8'2'' feet 7'0'' x 8'2'' meters | |
| Kitchen | Main level | 11'8'' x 11'4'' feet 11'8'' x 11'4'' meters | |
| Living room | Main level | 12'6'' x 21'0'' feet 12'6'' x 21'0'' meters | |
| Primary Bedroom | Main level | 14'2'' x 11'0'' feet 14'2'' x 11'0'' meters | |
| Den | Main level | 8'0'' x 13'0'' feet 8'0'' x 13'0'' meters | |
| Bedroom | Main level | 14'2'' x 11'0'' feet 14'2'' x 11'0'' meters | |
| 4pc Bathroom | Main level |
Building
Interior Features
Appliances
Washer, Refrigerator, Range, Dryer
Building Features
Fire Protection
Gas, Unknown
Heating & Cooling
Heating Type
Baseboard heaters, Stove, Wood
Cooling Type
Wall unit
Utilities
Water Source
Municipal water
Sewer
Municipal sewage system
Exterior Features
Exterior Finish
Stucco
Roof Style
Asphalt shingle, Other, Unknown
Neighbourhood Features
Community Features
Rentals Allowed
Maintenance or Condo Information
Maintenance Fees
334.86 Monthly
Building Features
Ground Maintenance, Insurance, Recreation Facilities, Reserve Fund Contributions
Measurements
Square Footage
1057 square feet
Land
Zoning Type
Unknown
Mortgage Calculator
- Principal and Interest $ 2,412
- Property Taxes $2,412
- Homeowners' Insurance $2,412
Schedule a tour

Royal Lepage PRG Real Estate Brokerage
9300 Goreway Dr., Suite 201 Brampton, ON, L6P 4N1
Nearby Similar Homes
Get in touch
phone
+(84)4 1800 33555
G1 1UL, New York, USA
about us
Lorem ipsum dolor sit amet, consectetur adipisicing elit, sed do eiusmod tempor incididunt ut labore et dolore magna aliqua. Ut enim ad minim veniam
Company info
Newsletter
Get latest news & update
© 2019 – ReHomes. All rights reserved.
Carefully crafted by OpalThemes


























