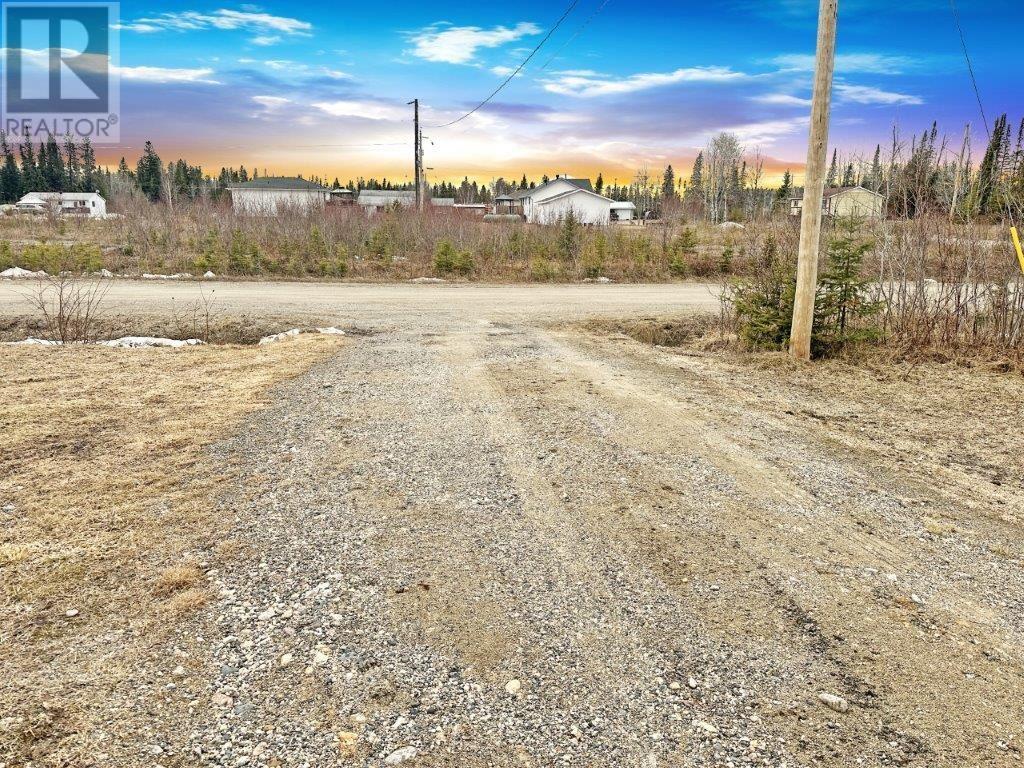Free Account Required 🔒
Join millions searching for homes on our platform.
- See more homes & sold history
- Instant access to photos & features
Overview
Bedroom
5
Bath
1
Year Built
1984
Property Type
Single Family
Neighbourhood
Nakina
Square Footage
800 square feet
Storeys
1
Annual Property Taxes
$850
Time on REALTOR.ca
292 days
Parking Type
No Garage
Property Description
Welcome to this affordable 3+2 bedroom bi-level nestled in the heart of Nakina, Ontario, backing onto serene greenspace. Open-concept living room, dining area, and kitchen, perfect for entertaining or relaxing with family. The large private yard offers ample space for outdoor activities and enjoying the peaceful surroundings. Nakina is a thriving area with exciting mining opportunities on the horizon, making it an ideal location for those seeking growth and potential. Don't miss out on the chance to call this charming home yours! Visit www.century21superior.com for more. (id:56270)
Property Details
Property ID
Price
26776587
$ 99,900
Year Built
Property Type
Property Status
1984
Single Family
Active
Address
Get permission to view the Map
Rooms
| Room Type | Level | Dimensions | |
|---|---|---|---|
| Living room | Main level | 11.8x15.1 feet 3.6x4.6 meters | |
| Primary Bedroom | Main level | 11.10x9.4 feet 3.38x2.87 meters | |
| Kitchen | Main level | 8.4x8.6 feet 2.56x2.62 meters | |
| Dining room | Main level | 7.3x8.10 feet 2.23x2.47 meters | |
| Bedroom | Main level | 10.7X9.5 feet 10.7X9.5 meters | |
| Bathroom | Main level | 4PC feet 4PC meters | |
| Bedroom | Basement | 11.6X19.9 feet 11.6X19.9 meters | |
| Bedroom | Basement | 12.10X10.10 feet 12.10X10.10 meters | |
| Utility room | Basement | 11.6X22.8 feet 11.6X22.8 meters | |
| Bathroom | Basement | pc feet pc meters |
Building
Interior Features
Basement
Partially finished, Full
Building Features
Foundation Type
Wood
Architecture Style
Bi-level
Heating & Cooling
Heating Type
Forced air, Electric
Cooling Type
Air exchanger
Utilities
Utilities Type
Electricity, Cable, Telephone
Water Source
Municipal water
Sewer
Sanitary sewer
Exterior Features
Exterior Finish
Siding
Measurements
Square Footage
800 square feet
Mortgage Calculator
- Principal and Interest $ 2,412
- Property Taxes $2,412
- Homeowners' Insurance $2,412
Schedule a tour

Royal Lepage PRG Real Estate Brokerage
9300 Goreway Dr., Suite 201 Brampton, ON, L6P 4N1
Nearby Similar Homes
Get in touch
phone
+(84)4 1800 33555
G1 1UL, New York, USA
about us
Lorem ipsum dolor sit amet, consectetur adipisicing elit, sed do eiusmod tempor incididunt ut labore et dolore magna aliqua. Ut enim ad minim veniam
Company info
Newsletter
Get latest news & update
© 2019 – ReHomes. All rights reserved.
Carefully crafted by OpalThemes


























