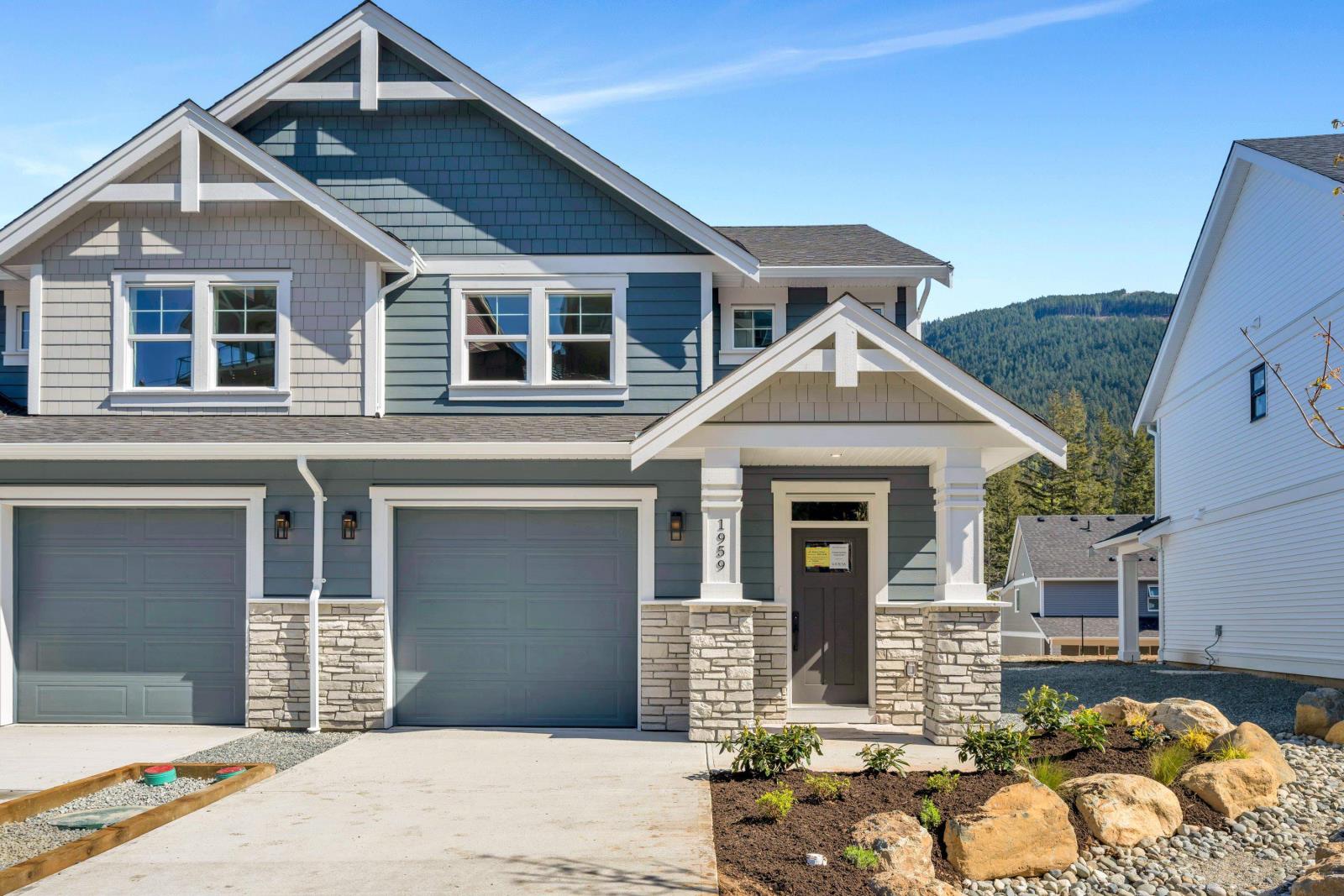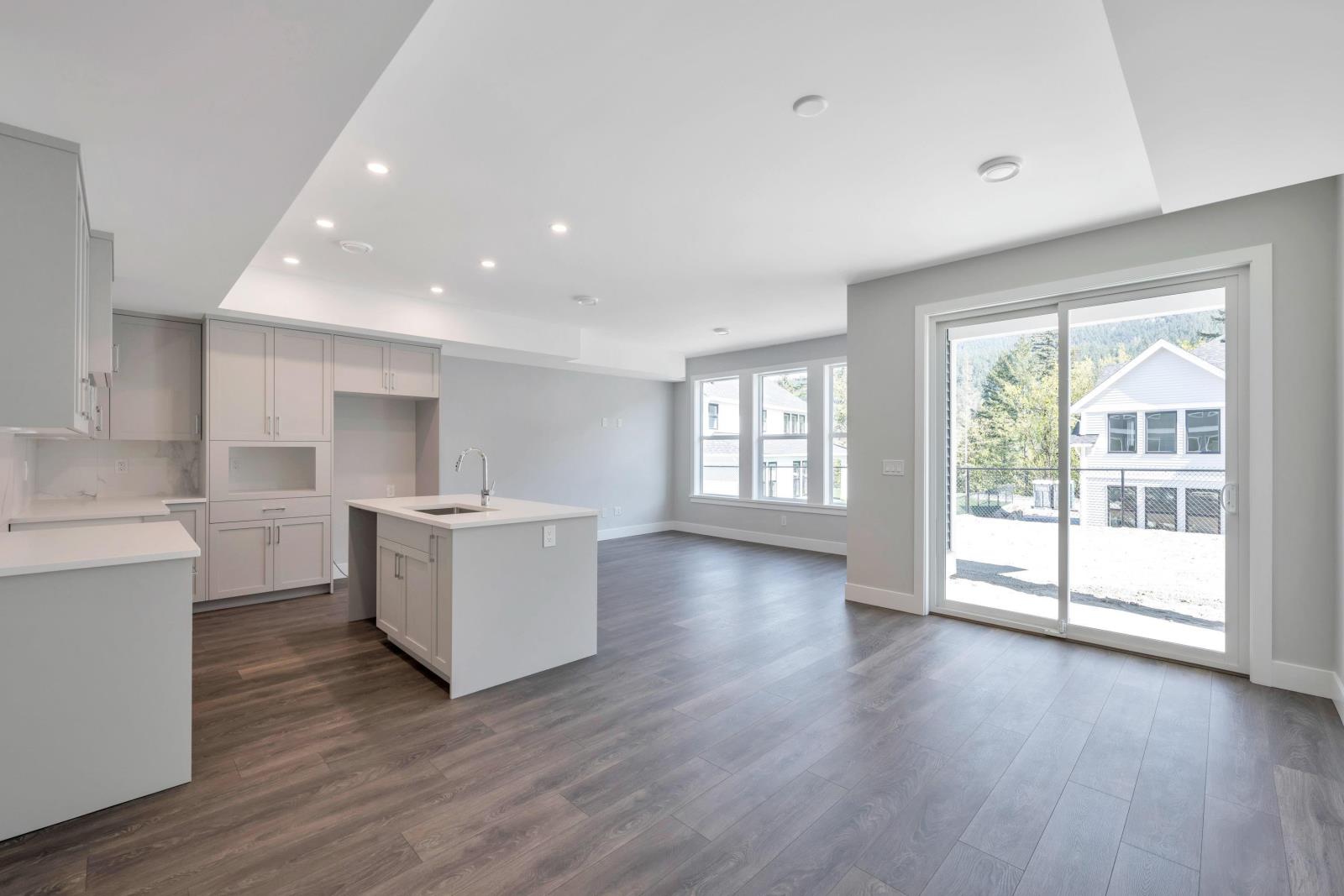1959 WOODSIDE BOULEVARD, Mt Woodside
British Columbia V0M1A1
For saleFree Account Required 🔒
Join millions searching for homes on our platform.
- See more homes & sold history
- Instant access to photos & features
Overview
Bedroom
3
Bath
3
Year Built
2024
3535
square feet
Property Type
Single Family
Title
Freehold
Square Footage
1767 square feet
Storeys
2
Time on REALTOR.ca
292 days
Parking Type
Garage
Building Type
Duplex
Property Description
NO TRANSFER TAX. NEW HOME W/ 10 YR WARRANTY. Built by Vesta Properties. Amazing value for a freehold new home w/ yard, garage & long driveway. Come live where nature intended nestled in the mountains where time slows down, natural beauty surrounds you. Located in one of the most stunning communities in Kent, Harrison Highlands offers you access to networks of trails just steps from your door in the majestic Harrison area Whether you hike, bike, or simply want to just take it all in, the beauty of nature and traditional living radiates throughout. The Harlequin 2, 1,767 sqft 1/2 duplex comes w/3 bdrms, 3 bthrms w/laundry upstairs, A/C, SS Kitchen appliances. MOVE-IN READY! NO Strata Fees! No maintenance fees! no rules, no regulations! freehold! open house fri - sunday 12pm - 4pm (id:56270)
Property Details
Property ID
Price
Property Size
26776521
$ 799,900
3535 square feet
Year Built
Property Type
Property Status
2024
Single Family
Active
Address
Get permission to view the Map
Rooms
| Room Type | Level | Dimensions | |
|---|---|---|---|
| Kitchen | Main level | ||
| Dining room | Main level | ||
| Great room | Main level | ||
| Enclosed porch | Main level | ||
| Enclosed porch | Main level | ||
| Primary Bedroom | Upper Level | ||
| Other | Upper Level | ||
| Laundry room | Upper Level | ||
| Bedroom 2 | Upper Level | ||
| Primary Bedroom | Upper Level | ||
| Other | Upper Level |
Building
Interior Features
Appliances
Refrigerator, Dishwasher, Stove
Basement
None
Heating & Cooling
Heating Type
Heat Pump, Electric
Cooling Type
Central air conditioning
Land
View
Mountain view, View
Mortgage Calculator
- Principal and Interest $ 2,412
- Property Taxes $2,412
- Homeowners' Insurance $2,412
Schedule a tour

Royal Lepage PRG Real Estate Brokerage
9300 Goreway Dr., Suite 201 Brampton, ON, L6P 4N1
Nearby Similar Homes
Get in touch
phone
+(84)4 1800 33555
G1 1UL, New York, USA
about us
Lorem ipsum dolor sit amet, consectetur adipisicing elit, sed do eiusmod tempor incididunt ut labore et dolore magna aliqua. Ut enim ad minim veniam
Company info
Newsletter
Get latest news & update
© 2019 – ReHomes. All rights reserved.
Carefully crafted by OpalThemes


























