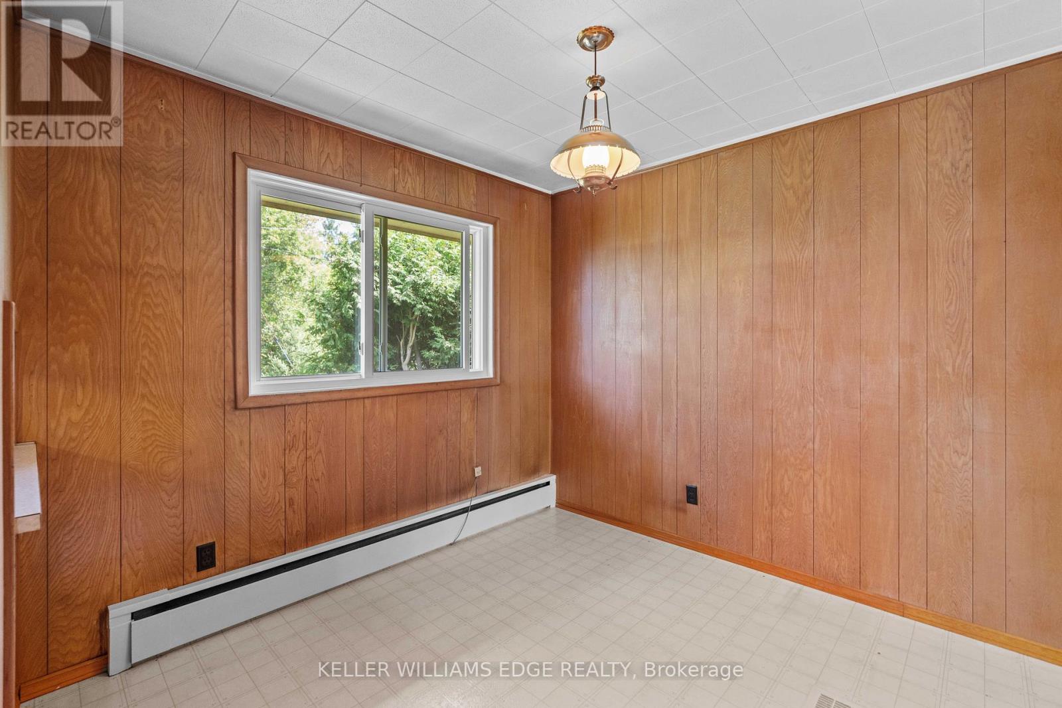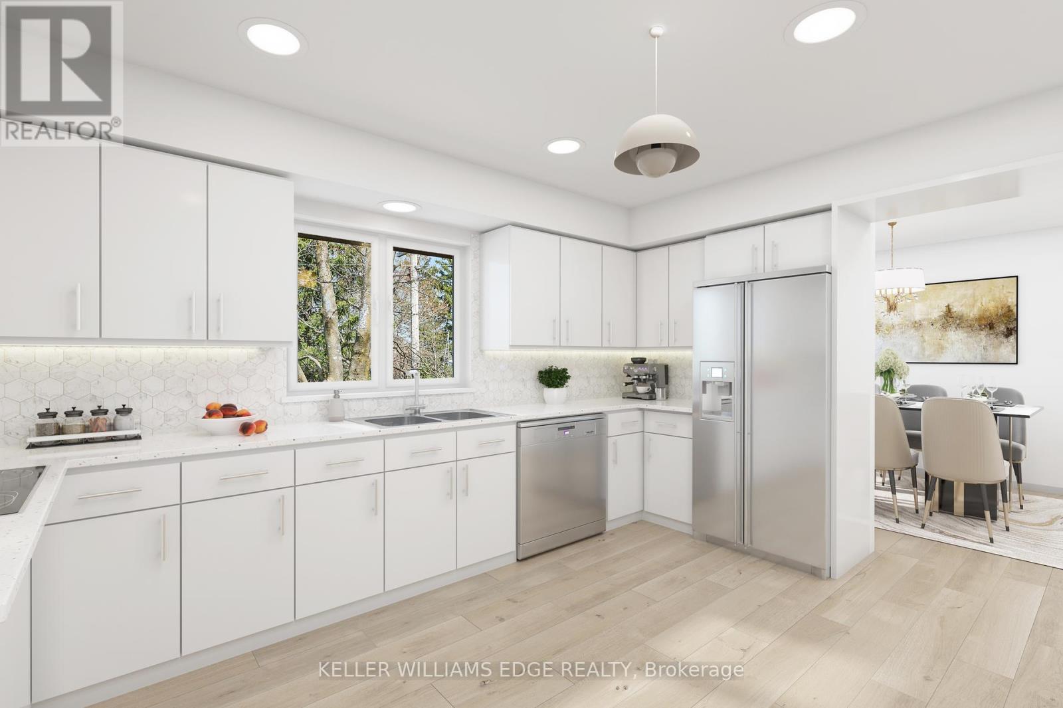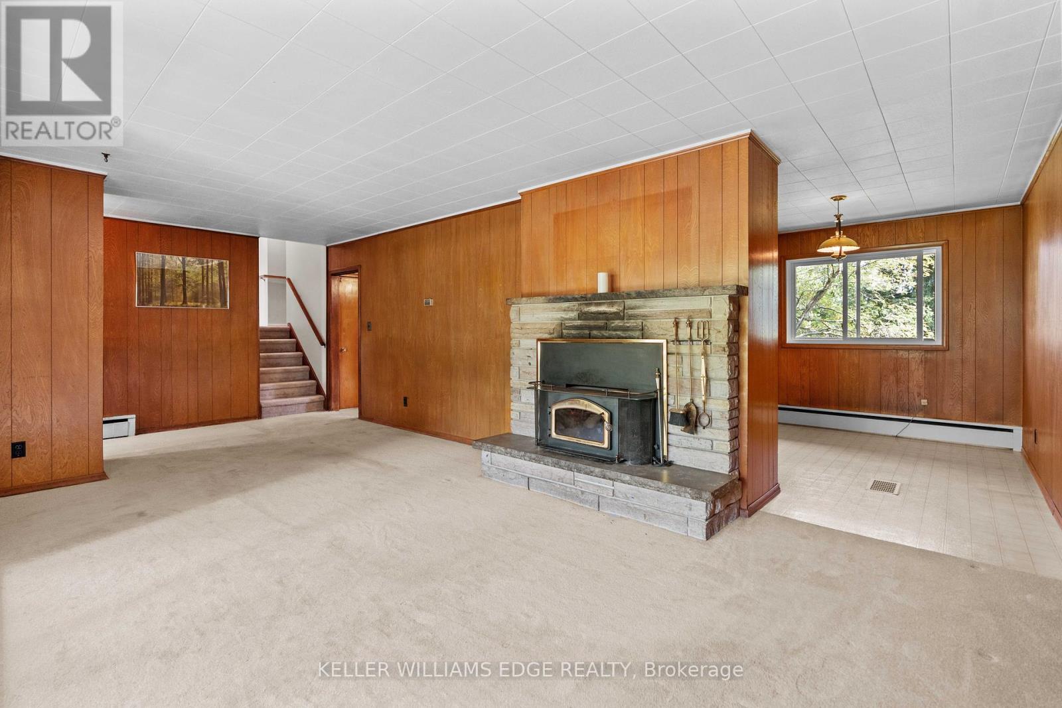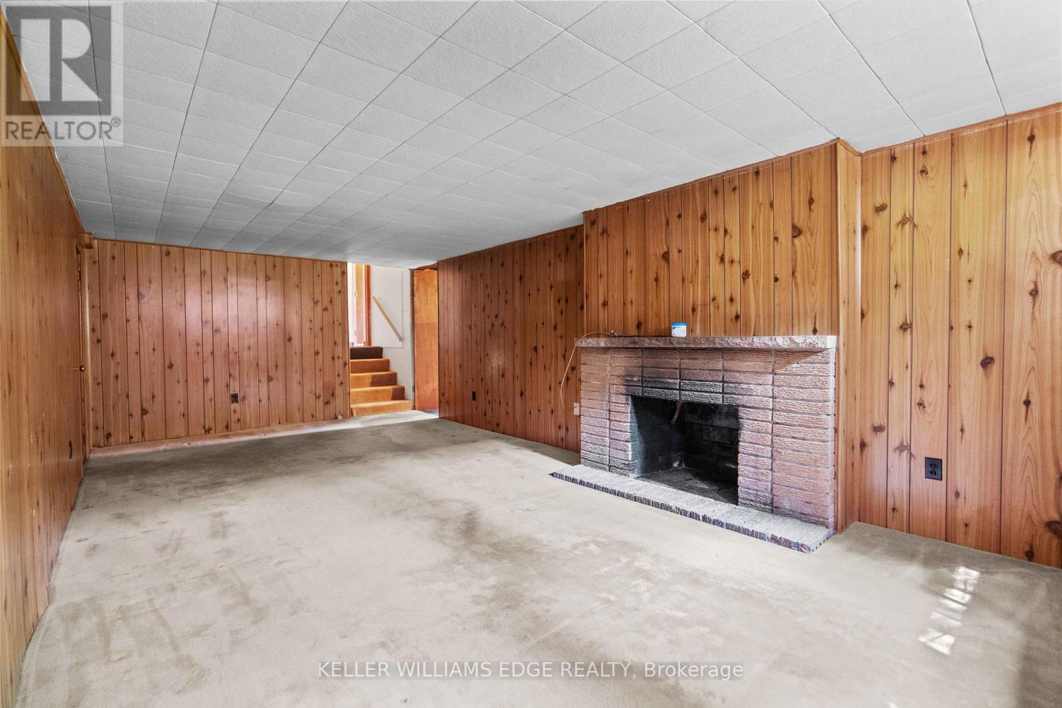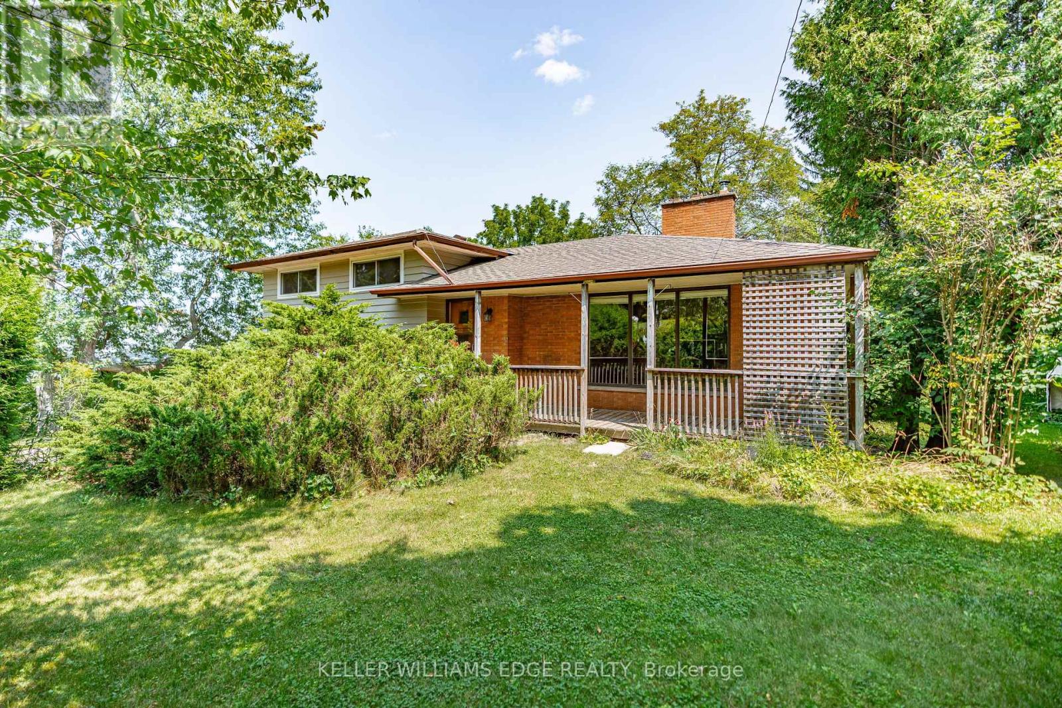Free Account Required 🔒
Join millions searching for homes on our platform.
- See more homes & sold history
- Instant access to photos & features
Overview
Bedroom
4
Bath
2
Property Type
Single Family
Title
Freehold
Neighbourhood
Rural Flamborough
Square Footage
square meters
Annual Property Taxes
$5,417
Time on REALTOR.ca
293 days
Parking Type
Attached Garage
Building Type
House
Community Feature
Community Centre
Property Description
Located in sought after ""Carlisle"" this picturesque property combines a tranquil rural retreat with the conveniences of nearby amenities. Lovingly cared for (ONE owner home), structurally sound & with a functional floor plan, this home presents a perfect canvas for your creative vision. Spacious 1488 sq ft 4 level side split features a living room with a large picture window & a fireplace insert, separate dining room & eat-in kitchen. 3 spacious bedrooms, primary with double closets. For those that work from home there is a main floor den. Conveniently located at the back door is a 2pce bath. On the lower level is a huge rec room with a wood burning fireplace. Extended single car garage has an inside entry. Mature tiered backyard has views across open farmland to forested areas. Plenty of room for kids & pets to play. Whether you're seeking a peaceful country retreat or a home for your extended family this property presents endless possibilities. For the golfers, Dragon Fire & Carlisle Golf & Country Clubs are just around the corner. Equestrian lovers, Flamborough is home to an abundance of horse facilities. Library, arena & baseball diamonds are just minutes down the road. Easy commute to many centres of Commerce (Toronto to London) and just a short drive to major highways and GO Trains (Milton & Burlington). Home inspection report available. Don't miss out on this opportunity!!! (id:56270)
Property Details
Property ID
Price
Property Size
26772781
$ 1,047,000
100 x 150 FT
Property Type
Property Status
Single Family
Active
Address
Get permission to view the Map
Rooms
| Room Type | Level | Dimensions | |
|---|---|---|---|
| Living room | Main level | ||
| Laundry room | Basement | ||
| Utility room | Basement | ||
| Dining room | Main level | ||
| Kitchen | Main level | ||
| Primary Bedroom | Second level | ||
| Bedroom 2 | Second level | ||
| Bedroom 3 | Second level | ||
| Bathroom | Second level | ||
| Den | Lower level | ||
| Bathroom | Lower level | ||
| Recreational, Games room | Basement |
Building
Interior Features
Appliances
Water softener, Stove, Range, Water Heater
Basement
Partial
Building Features
Features
Sloping, Conservation/green belt
Foundation Type
Block
Fire Protection
Insert
Heating & Cooling
Heating Type
Hot water radiator heat, Oil
Utilities
Sewer
Septic System
Exterior Features
Exterior Finish
Wood, Brick
Neighbourhood Features
Community Features
Community Centre
Measurements
Square Footage
square meters
Building Features
Fireplace(s)
Mortgage Calculator
- Principal and Interest $ 2,412
- Property Taxes $2,412
- Homeowners' Insurance $2,412
Schedule a tour

Royal Lepage PRG Real Estate Brokerage
9300 Goreway Dr., Suite 201 Brampton, ON, L6P 4N1
Nearby Similar Homes
Get in touch
phone
+(84)4 1800 33555
G1 1UL, New York, USA
about us
Lorem ipsum dolor sit amet, consectetur adipisicing elit, sed do eiusmod tempor incididunt ut labore et dolore magna aliqua. Ut enim ad minim veniam
Company info
Newsletter
Get latest news & update
© 2019 – ReHomes. All rights reserved.
Carefully crafted by OpalThemes

