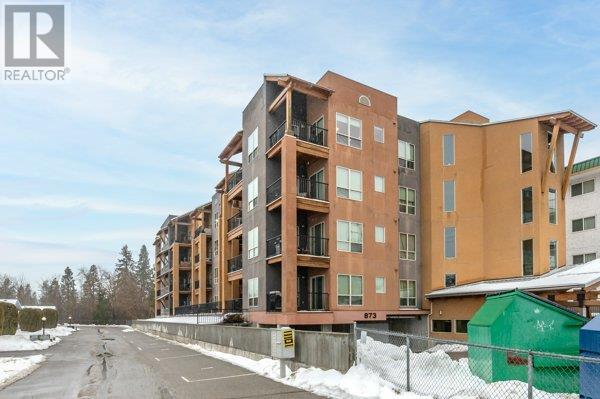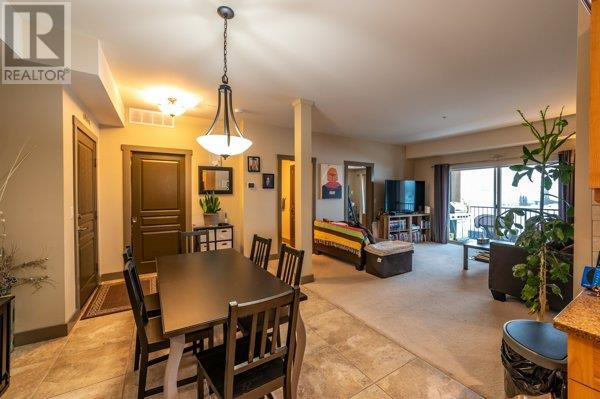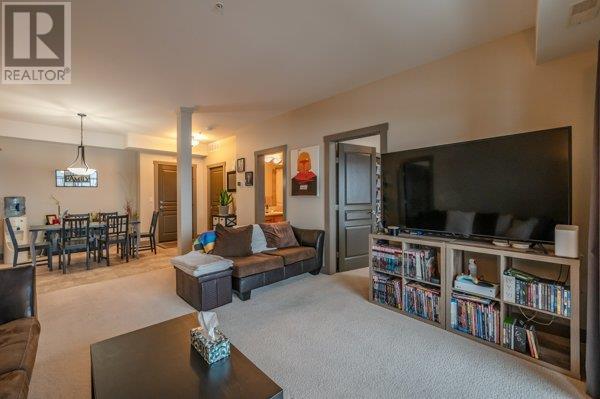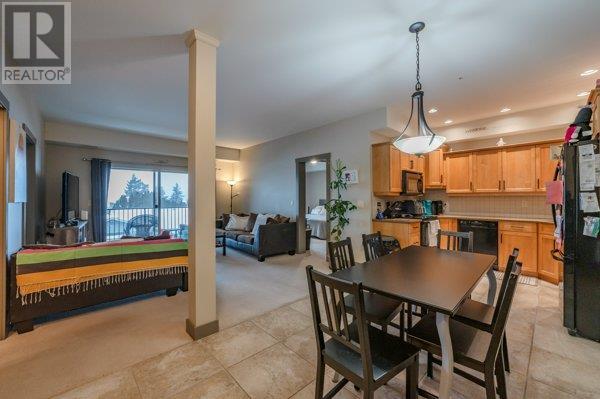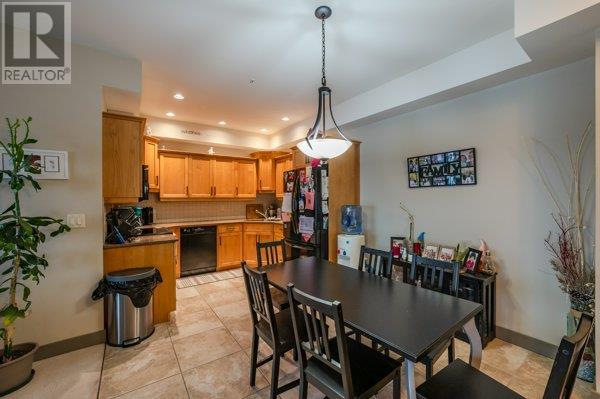873 Forestbrook Drive Unit# 202
British Columbia V2A2E9
For saleFree Account Required 🔒
Join millions searching for homes on our platform.
- See more homes & sold history
- Instant access to photos & features
Overview
Bedroom
2
Bath
2
Year Built
2009
Property Type
Single Family
Title
Condo/Strata
Neighbourhood
Main North
Square Footage
1074 square feet
Storeys
1
Annual Property Taxes
$2,109
Time on REALTOR.ca
293 days
Parking Type
Underground
Building Type
Apartment
Community Feature
Pets Allowed
Property Description
The Creekside on Forestbrook. 1074 sq ft, 2 bed, 2 bath facing west, and bathed in natural light. Open layout combines living, dining and a nicely appointed kitchen. Floorplan is ideal for room mates with bedrooms on either side of the living area. Primary bedroom features a 4 piece ensuite. Second bathroom is also a full 4 piece. Office space nook and a laundry room with some storage area too. 6 appliances available, new heat pump and central air. Sliders out to 10 x 5 deck with a gas BarBQ hookup. View over the western hills. Storage lockers are across the hall, and one underground parking spot is included in the safe, secure, heated underground parkade. One dog to 16 inch at the shoulder OK, or 2 cats OK. All ages welcome, long term rentals OK. Walkable to downtown amenities, farmers market, the beach, hospital, and more. Low mileage unit in great shape, occupied only part time, easy to view, show this! (id:56270)
Property Details
Property ID
Price
26771665
$ 449,999
Year Built
Property Type
Property Status
2009
Single Family
Active
Address
Get permission to view the Map
Rooms
| Room Type | Level | Dimensions | |
|---|---|---|---|
| Living room | Main level | 13' x 16' feet 13' x 16' meters | |
| Dining room | Main level | 7' x 10' feet 7' x 10' meters | |
| Kitchen | Main level | 8' x 10' feet 8' x 10' meters | |
| Primary Bedroom | Main level | 12' x 18' feet 12' x 18' meters | |
| Bedroom | Main level | 10' x 11' feet 10' x 11' meters | |
| 4pc Ensuite bath | Main level | ||
| 4pc Bathroom | Main level | ||
| Office | Main level | 5' x 8' feet 5' x 8' meters | |
| Laundry room | Main level | 5' x 8' feet 5' x 8' meters |
Building
Interior Features
Appliances
Refrigerator, Range - Electric, Dishwasher, Microwave, Hood Fan, Washer/Dryer Stack-Up
Flooring
Tile, Carpeted
Building Features
Features
Balcony
Heating & Cooling
Heating Type
Heat Pump
Cooling Type
See Remarks
Utilities
Water Source
Municipal water
Sewer
Municipal sewage system
Exterior Features
Exterior Finish
Stucco, Other
Roof Style
Unknown, Unknown
Neighbourhood Features
Community Features
Pets Allowed, Rentals Allowed
Maintenance or Condo Information
Maintenance Fees
449.27 Monthly
Building Features
Property Management, Ground Maintenance, Insurance, Other, See Remarks
Measurements
Square Footage
1074 square feet
Building Features
Other
Land
Zoning Type
Multi-Family
Mortgage Calculator
- Principal and Interest $ 2,412
- Property Taxes $2,412
- Homeowners' Insurance $2,412
Schedule a tour

Royal Lepage PRG Real Estate Brokerage
9300 Goreway Dr., Suite 201 Brampton, ON, L6P 4N1
Nearby Similar Homes
Get in touch
phone
+(84)4 1800 33555
G1 1UL, New York, USA
about us
Lorem ipsum dolor sit amet, consectetur adipisicing elit, sed do eiusmod tempor incididunt ut labore et dolore magna aliqua. Ut enim ad minim veniam
Company info
Newsletter
Get latest news & update
© 2019 – ReHomes. All rights reserved.
Carefully crafted by OpalThemes

