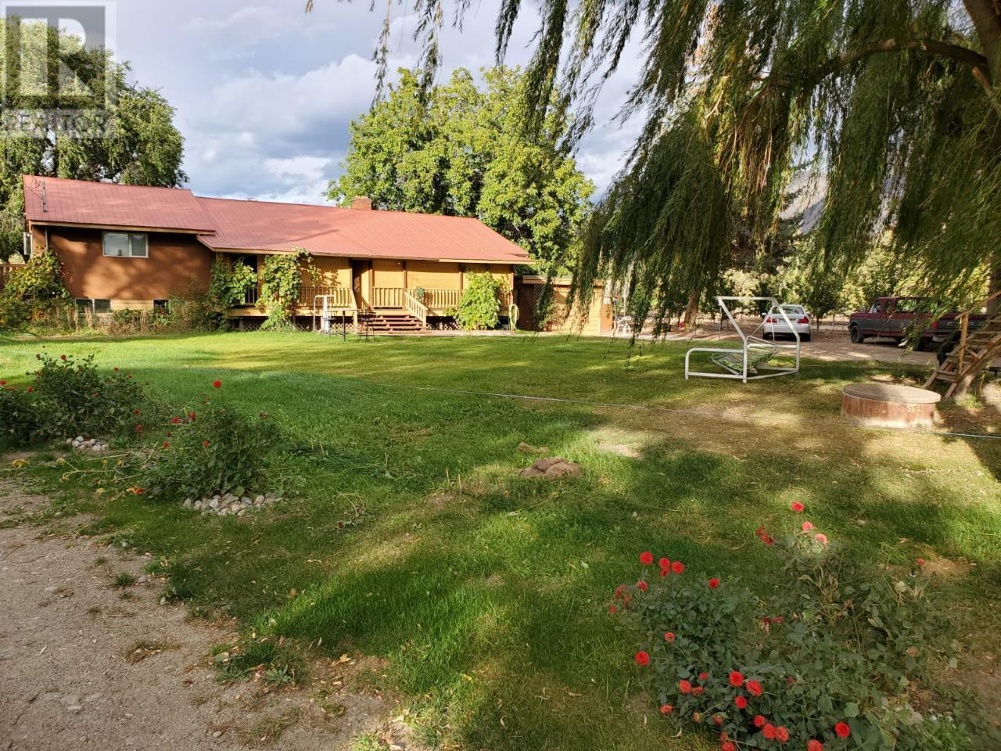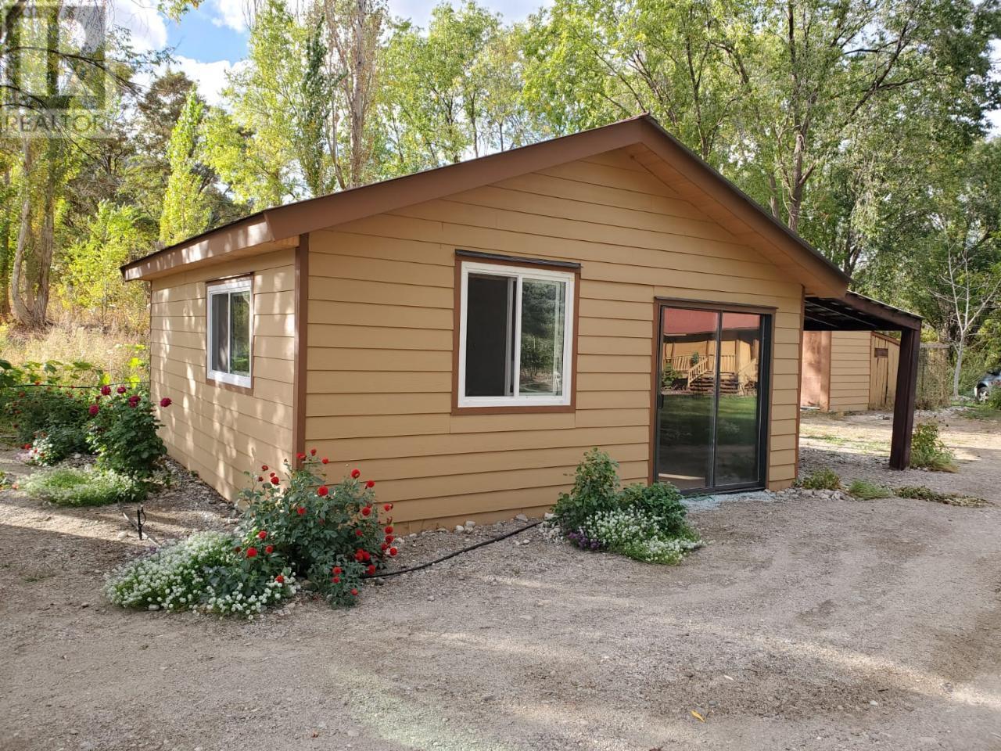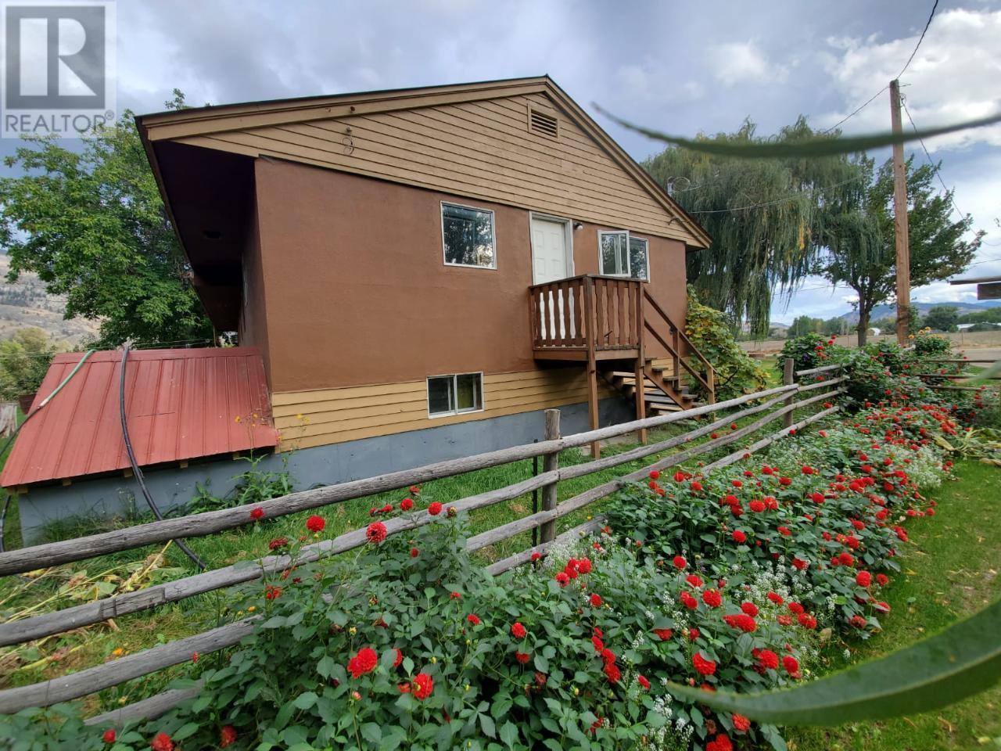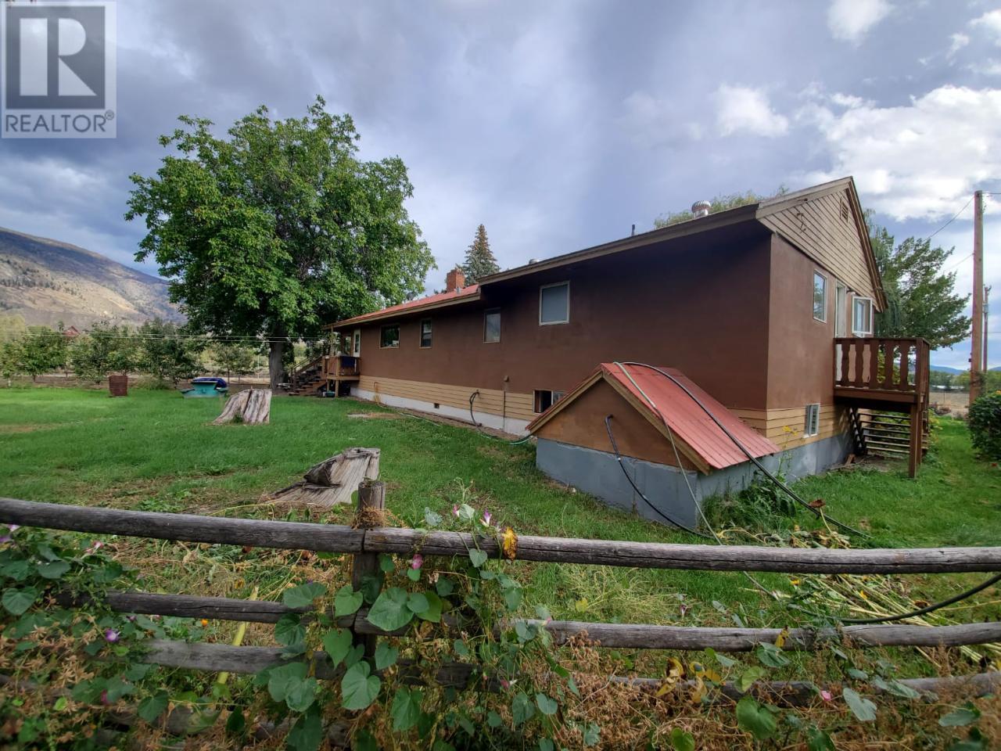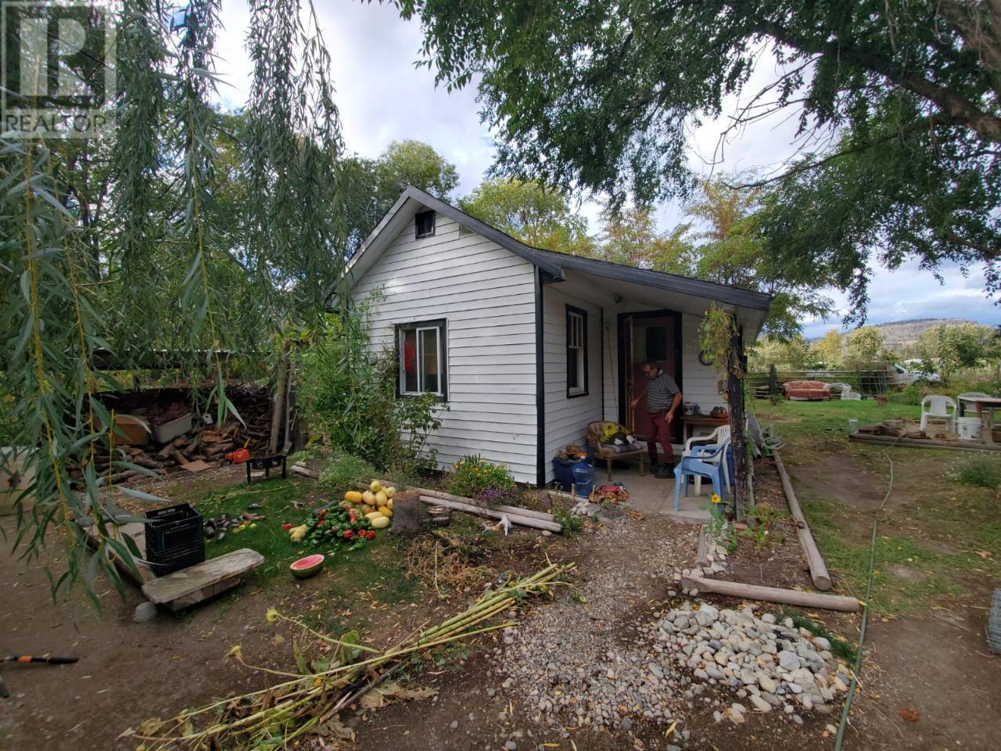166 Park Rill Road
British Columbia V1H1T7
For saleFree Account Required 🔒
Join millions searching for homes on our platform.
- See more homes & sold history
- Instant access to photos & features
Overview
Bedroom
2
Bath
2
Year Built
1952
28.8
acres
Property Type
Single Family
Title
Freehold
Neighbourhood
Oliver Rural
Square Footage
3000 square feet
Storeys
1
Annual Property Taxes
$3,667
Time on REALTOR.ca
293 days
Parking Type
See Remarks
Building Type
House
Property Description
Nestled just minutes North of Oliver, this expansive property encompasses nearly 30 fertile acres of farmland. The main residence, spanning 3,000 square feet, has 2 bedrooms and 2 bathrooms. Noteworthy features include: inlaid hardwood flooring in the living room, architecturally designed ceilings, 330-square-foot covered deck and a divided unfinished basement. The spacious master bedroom includes a walk-in closet and a private exterior access point. Additionally, there’s a 1-bedroom guest cottage, currently leased. Approximately 4 acres are dedicated to ground crops, while the remaining land offers pastoral beauty. Fruit trees dot the landscape, and a single attached garage, 400-square-foot detached workshop, greenhouse, and a well enhance the property. Water rights along the river add to its allure. All measurements are approximate. For a viewing, reach out to the listing agent today! This diverse farm spans 28.88 acres, featuring a variety of fruit and crop production. It includes 1 acre of peaches, and 4 acres of wine grapes, with varieties such as Gewürztraminer, Sauvignon Blanc, Gruner Veltliner, and Cabernet Franc. Additionally, the farm has 1.5 acres of table grapes, 4.5 acres of cherries, with Lapin and Titan varieties known for their rich flavor, and 3 acres of Albion strawberries. 13 acres dedicated to ground crops, cultivating a wide range of vegetables for local markets (id:56270)
Property Details
Property ID
Price
Property Size
26771354
$ 5,490,000
28.8 acres
Year Built
Property Type
Property Status
1952
Single Family
Active
Address
Get permission to view the Map
Rooms
| Room Type | Level | Dimensions | |
|---|---|---|---|
| Living room | Main level | 13'6'' x 22'11'' feet 13'6'' x 22'11'' meters | |
| Other | Main level | 5' x 8'3'' feet 5' x 8'3'' meters | |
| 3pc Bathroom | Main level | ||
| Dining room | Main level | 9'5'' x 9'5'' feet 9'5'' x 9'5'' meters | |
| Workshop | Main level | 17' x 19'2'' feet 17' x 19'2'' meters | |
| Kitchen | Main level | 11'2'' x 15'8'' feet 11'2'' x 15'8'' meters | |
| Bedroom | Main level | 10'11'' x 13'9'' feet 10'11'' x 13'9'' meters | |
| 3pc Ensuite bath | Main level | ||
| Primary Bedroom | Main level | 12'7'' x 25'3'' feet 12'7'' x 25'3'' meters | |
| Laundry room | Main level | 5' x 8'10'' feet 5' x 8'10'' meters |
Building
Heating & Cooling
Heating Type
Baseboard heaters, Electric
Utilities
Water Source
Well
Sewer
Septic tank
Exterior Features
Exterior Finish
Wood siding
Roof Style
Steel, Unknown
Measurements
Square Footage
3000 square feet
Land
Zoning Type
Agricultural
View
Mountain view
Mortgage Calculator
- Principal and Interest $ 2,412
- Property Taxes $2,412
- Homeowners' Insurance $2,412
Schedule a tour

Royal Lepage PRG Real Estate Brokerage
9300 Goreway Dr., Suite 201 Brampton, ON, L6P 4N1
Nearby Similar Homes
Get in touch
phone
+(84)4 1800 33555
G1 1UL, New York, USA
about us
Lorem ipsum dolor sit amet, consectetur adipisicing elit, sed do eiusmod tempor incididunt ut labore et dolore magna aliqua. Ut enim ad minim veniam
Company info
Newsletter
Get latest news & update
© 2019 – ReHomes. All rights reserved.
Carefully crafted by OpalThemes

