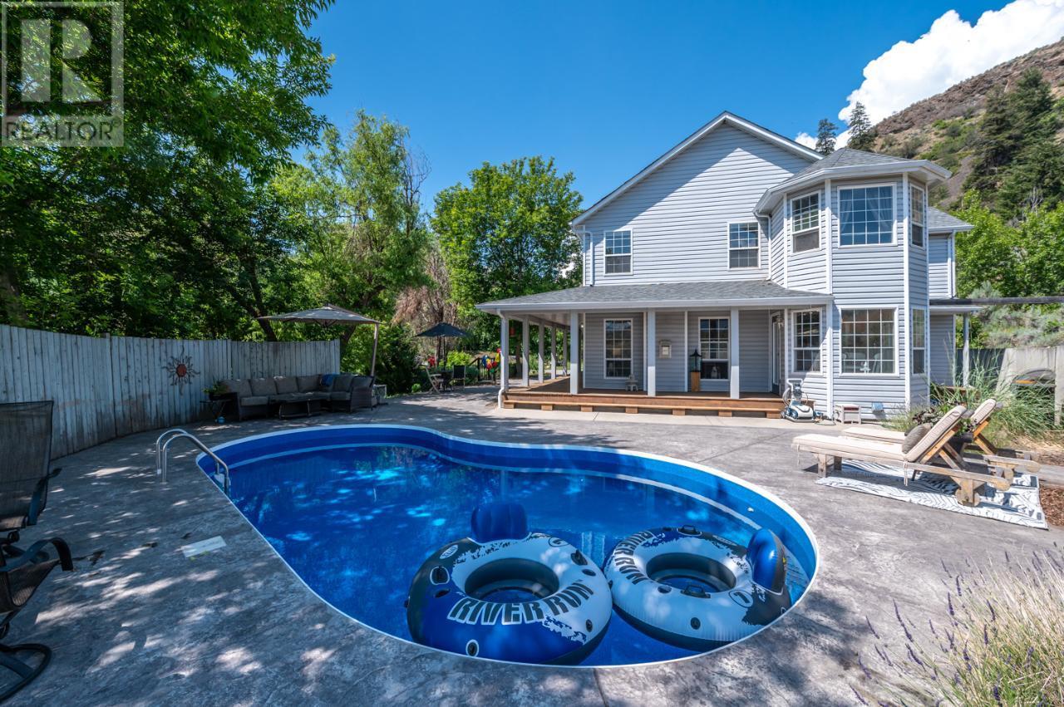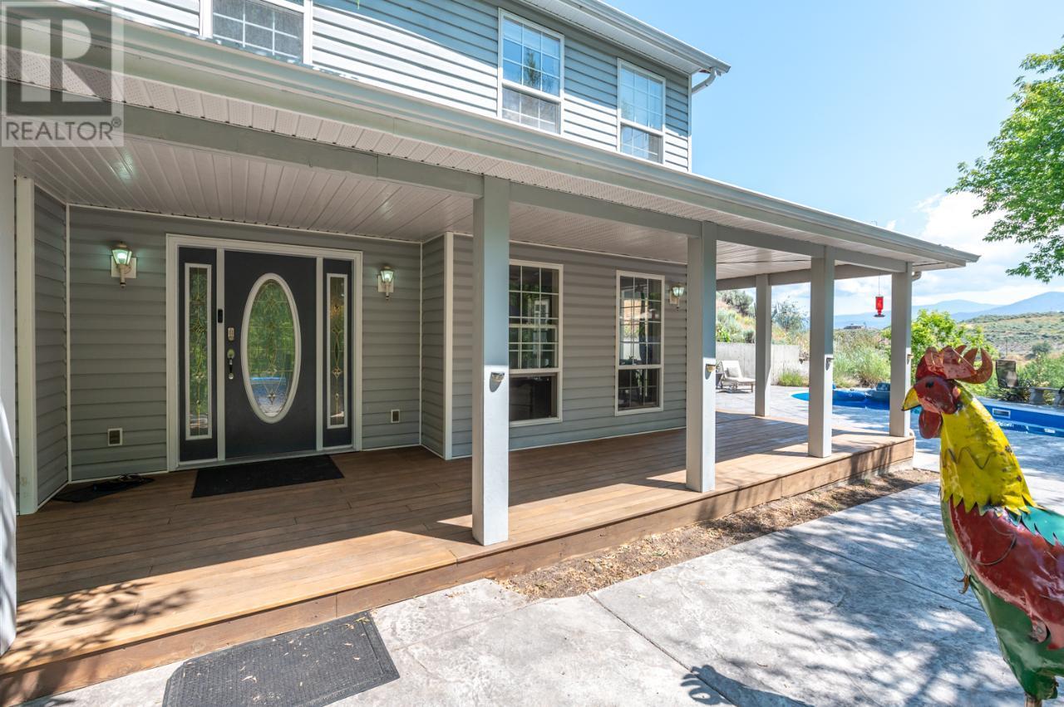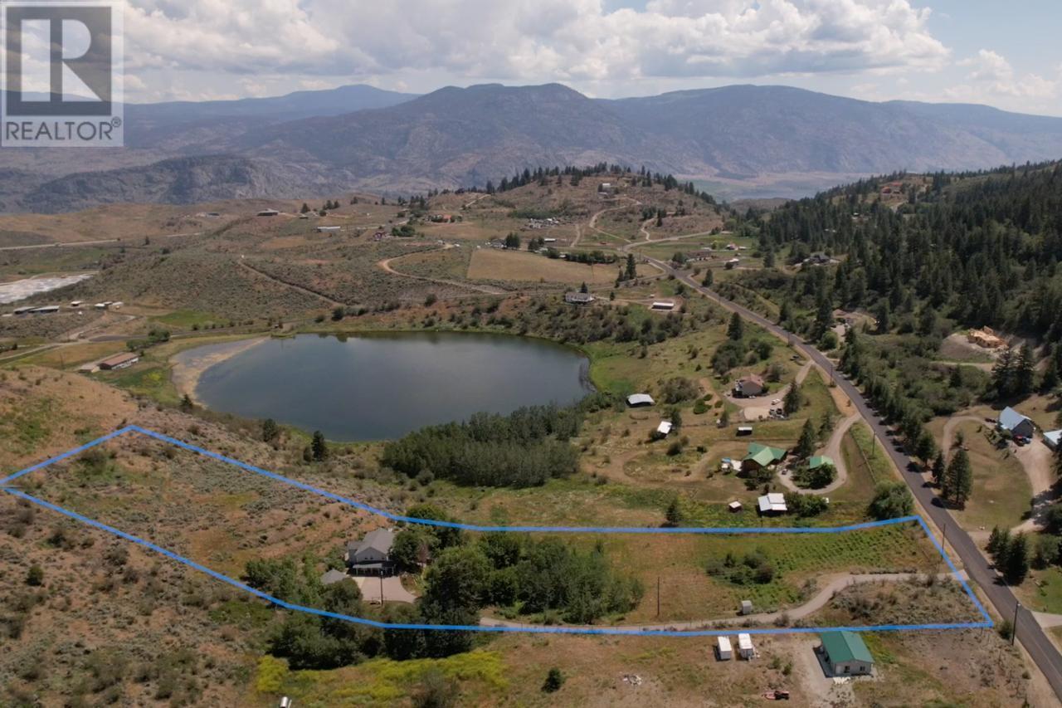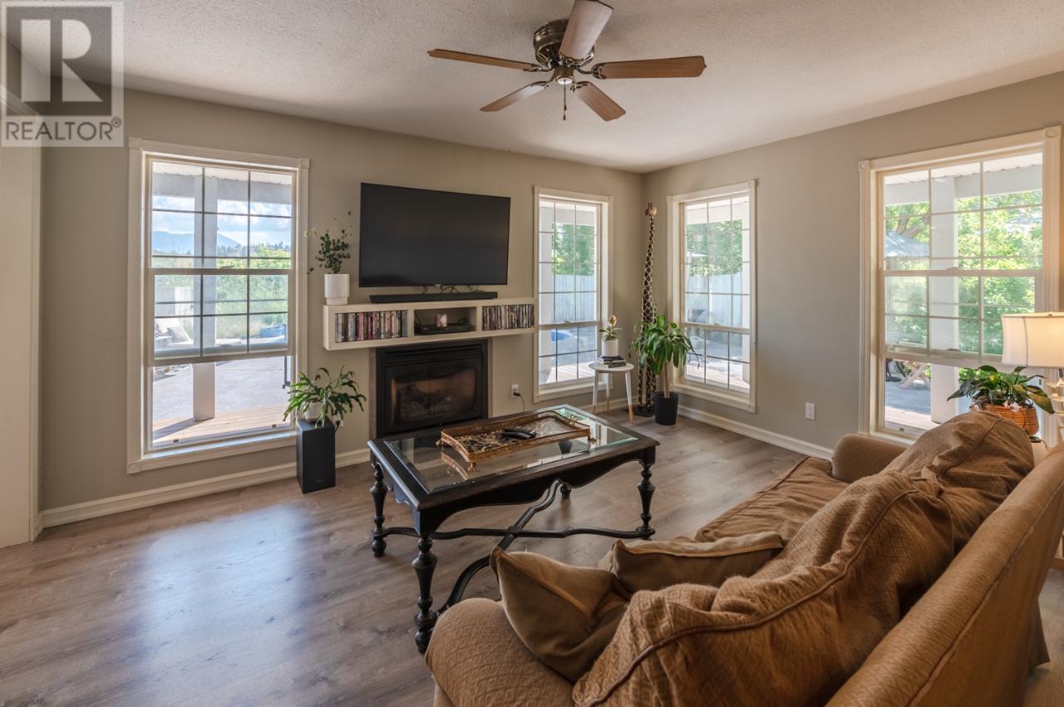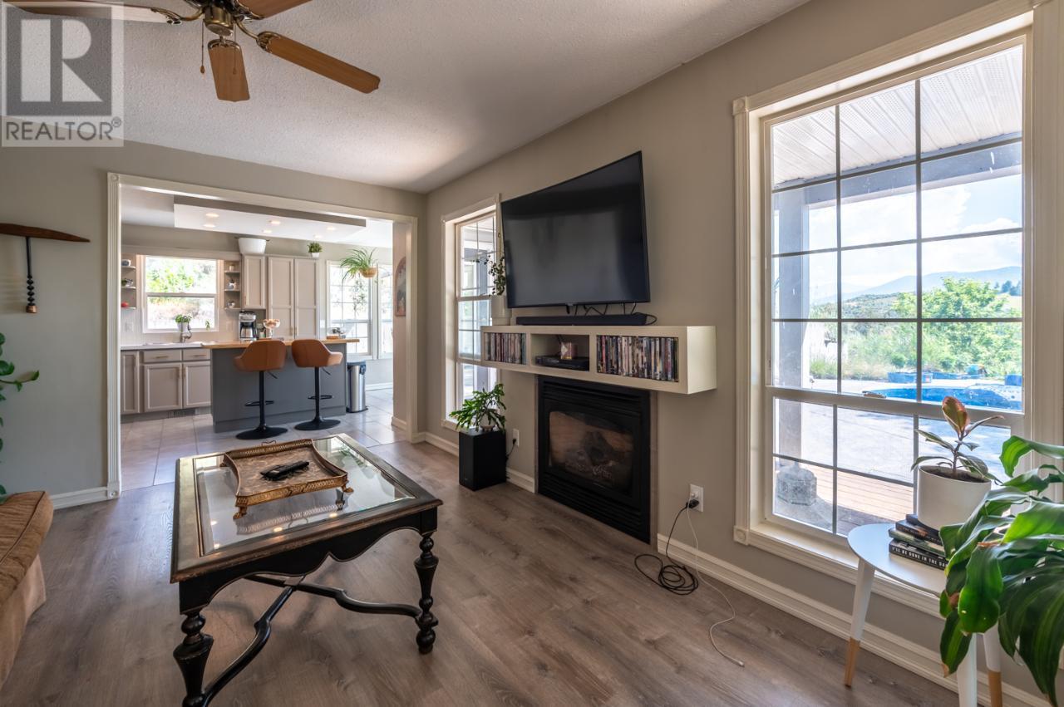18740 OLD RICHTER PASS Road
British Columbia V0H1V5
For saleFree Account Required 🔒
Join millions searching for homes on our platform.
- See more homes & sold history
- Instant access to photos & features
Overview
Bedroom
4
Bath
3
Year Built
1992
5
acres
Property Type
Single Family
Title
Freehold
Neighbourhood
Osoyoos Rural
Square Footage
2527 square feet
Storeys
2
Annual Property Taxes
$2,955
Time on REALTOR.ca
293 days
Parking Type
Other, See Remarks
Building Type
House
Community Feature
Rural Setting
Property Description
Charming Farmhouse with sweeping Views over a Private Pond just 10 minutes West of Osoyoos is being offered for sale to the right buyer! This 5-Acre Hobby Farm is the perfect size to enjoy a manageable farm life including, but not limited to, growing Grapes, raising Chickens, growing a Garden or room for Horses and Livestock. This property has plenty of water, and lots of room with an Old Victoria feel layout with 2 Propane Gas Fireplaces. Not to mention the infinity-feeling inground Heated Pool and Private Pool Deck – Perfect for Entertaining. THIS IS ONE TO SEE AND FALL IN LOVE WITH! (id:56270)
Property Details
Property ID
Price
Property Size
26770580
$ 1,225,000
5 acres
Year Built
Property Type
Property Status
1992
Single Family
Active
Address
Get permission to view the Map
Rooms
| Room Type | Level | Dimensions | |
|---|---|---|---|
| Primary Bedroom | Second level | 19'8'' x 15'8'' feet 19'8'' x 15'8'' meters | |
| Living room | Main level | 11'8'' x 15'7'' feet 11'8'' x 15'7'' meters | |
| Laundry room | Main level | 10'8'' x 11'6'' feet 10'8'' x 11'6'' meters | |
| Kitchen | Main level | 11'8'' x 11'8'' feet 11'8'' x 11'8'' meters | |
| Foyer | Main level | 11'2'' x 13'0'' feet 11'2'' x 13'0'' meters | |
| Family room | Main level | 12'10'' x 11'4'' feet 12'10'' x 11'4'' meters | |
| 4pc Ensuite bath | Second level | ||
| Dining nook | Main level | 8'1'' x 9'1'' feet 8'1'' x 9'1'' meters | |
| Dining room | Main level | 11'9'' x 15'8'' feet 11'9'' x 15'8'' meters | |
| Den | Second level | 6'11'' x 6'5'' feet 6'11'' x 6'5'' meters | |
| Bedroom | Second level | 11'9'' x 10'10'' feet 11'9'' x 10'10'' meters | |
| Bedroom | Second level | 11'9'' x 10'11'' feet 11'9'' x 10'11'' meters | |
| Bedroom | Second level | 11'10'' x 11'7'' feet 11'10'' x 11'7'' meters | |
| 3pc Bathroom | Second level | ||
| 3pc Bathroom | Main level |
Building
Interior Features
Appliances
Washer, Refrigerator, Water softener, Dishwasher, Range, Dryer
Basement
Crawl space
Building Features
Features
Private setting
Fire Protection
Gas, Unknown
Heating & Cooling
Heating Type
Electric
Cooling Type
Central air conditioning
Utilities
Water Source
Well
Sewer
Septic tank
Exterior Features
Exterior Finish
Vinyl siding
Roof Style
Asphalt shingle, Unknown
Pool Type
Pool
Neighbourhood Features
Community Features
Rural Setting
Measurements
Square Footage
2527 square feet
Land
Zoning Type
Unknown
Waterfront Features
Waterfront on pond
Mortgage Calculator
- Principal and Interest $ 2,412
- Property Taxes $2,412
- Homeowners' Insurance $2,412
Schedule a tour

Royal Lepage PRG Real Estate Brokerage
9300 Goreway Dr., Suite 201 Brampton, ON, L6P 4N1
Nearby Similar Homes
Get in touch
phone
+(84)4 1800 33555
G1 1UL, New York, USA
about us
Lorem ipsum dolor sit amet, consectetur adipisicing elit, sed do eiusmod tempor incididunt ut labore et dolore magna aliqua. Ut enim ad minim veniam
Company info
Newsletter
Get latest news & update
© 2019 – ReHomes. All rights reserved.
Carefully crafted by OpalThemes

