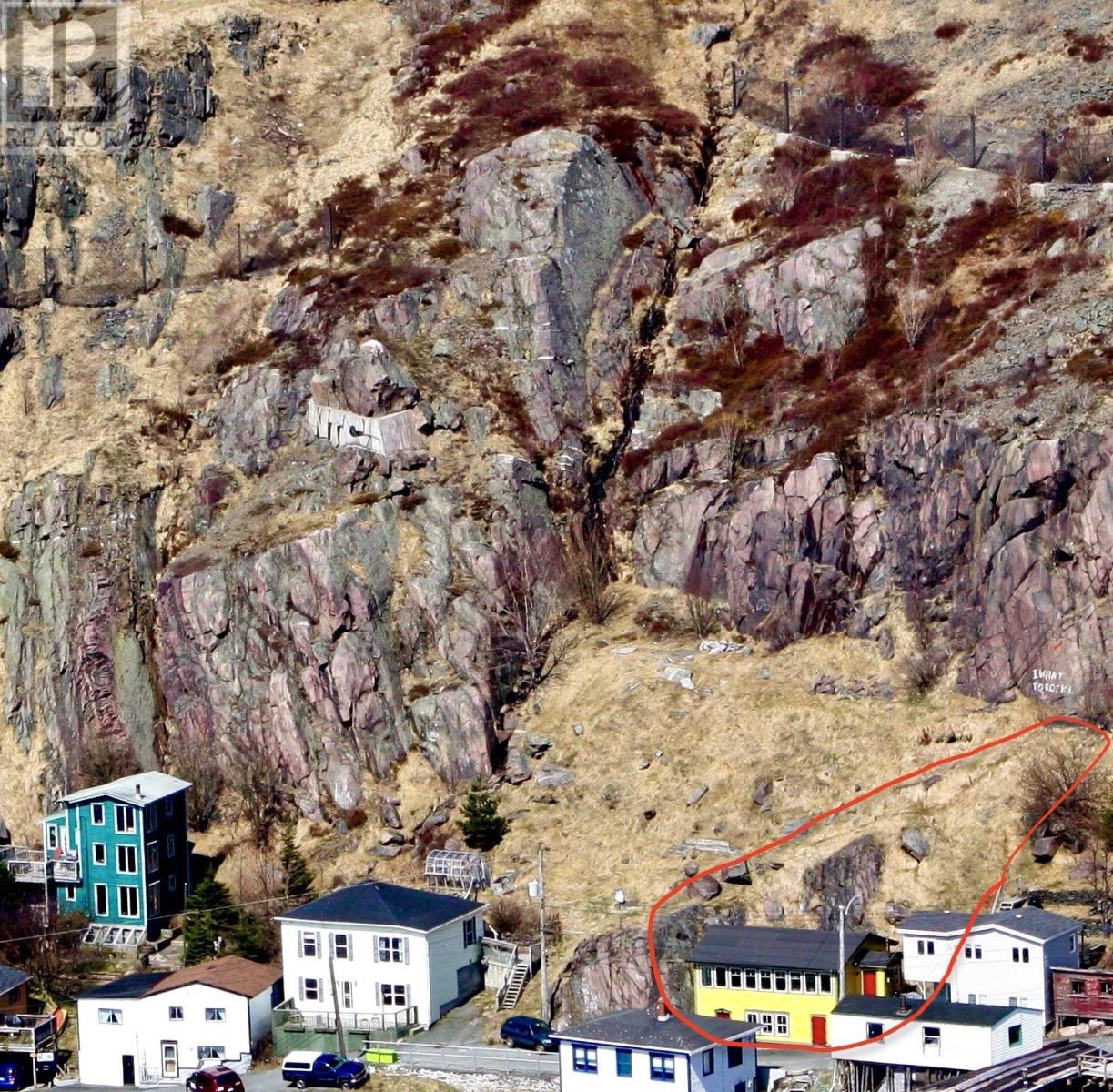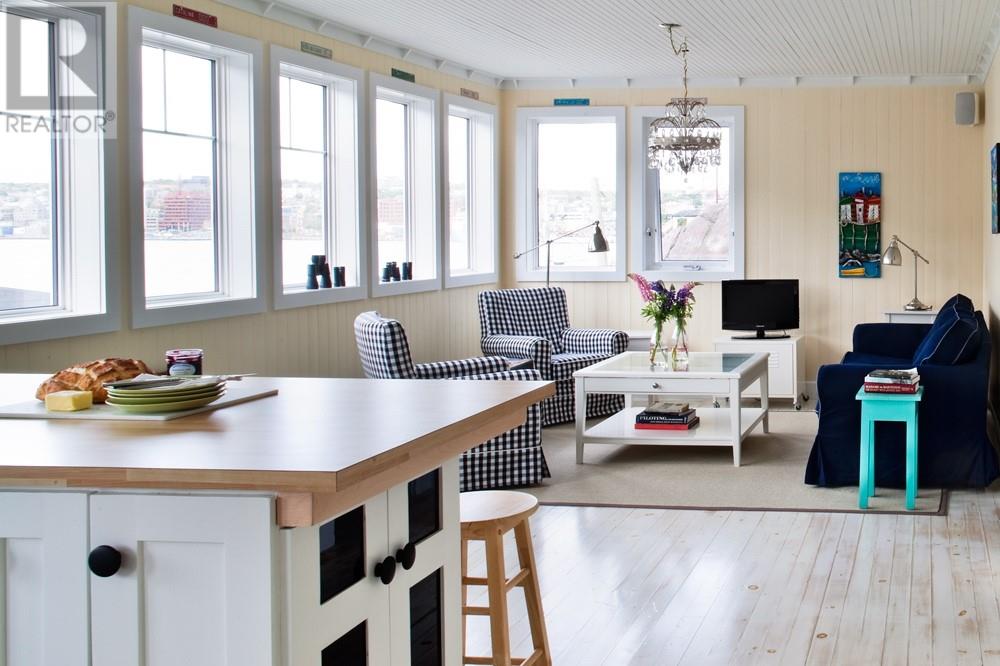38 Outer Battery Road
Newfoundland & Labrador A1A1A7
For saleFree Account Required 🔒
Join millions searching for homes on our platform.
- See more homes & sold history
- Instant access to photos & features
Overview
Bedroom
3
Bath
2
Year Built
1980
Property Type
Single Family
Title
Freehold
Square Footage
1176 square feet
Annual Property Taxes
$3,131
Time on REALTOR.ca
293 days
Building Type
Two Apartment House
Property Description
Outstanding potential with this very lucrative 2 unit home resting on the edge of the Outer Battery that shares the property line with Parks Canada’s Signal Hill National Park. This property is a good candidate for a short term rental project as it could be considered the "The Most Easterly guest house in North America”. Both units are decorated to capture the location and delivers the full feel of what Newfoundland has to offer. The upper unit has 2 bedrooms and lends itself to the fabulous views of the ocean yet so practical with all the amenities one would need. The lower street level studio apt has its own entrance and is completely separate and again fully equipped. The property also offers good income potential as stand-alone units could be rented to two independent tenants. This home was built in 1980 (approx.) and then seen a full renovation in 2010 making it have the best of both worlds while keeping its charm however, being very practical and easy to maintain. Over the years this property has celebrated many accolades including but not limited to being recognized by National Geographic, National Post and Houzz for its unique design. (id:56270)
Property Details
Property ID
Price
Property Size
26768115
$ 719,900
269.5 sq metres
Year Built
Property Type
Property Status
1980
Single Family
Active
Address
Get permission to view the Map
Rooms
| Room Type | Level | Dimensions | |
|---|---|---|---|
| Laundry room | Lower level | ||
| Bath (# pieces 1-6) | Lower level | 7x5 feet 2.13x1.52 meters | |
| Not known | Lower level | 14x14 feet 4.27x4.27 meters | |
| Not known | Lower level | 8x9 feet 2.44x2.74 meters | |
| Bath (# pieces 1-6) | Main level | 4 piece feet 4 piece meters | |
| Bedroom | Main level | 10x10 feet 3.05x3.05 meters | |
| Bedroom | Main level | 10x10 feet 3.05x3.05 meters | |
| Living room | Main level | 17x12 feet 5.18x3.66 meters | |
| Kitchen | Main level | 11x7 feet 3.35x2.13 meters | |
| Porch | Main level | 6x6 feet 1.83x1.83 meters |
Building
Interior Features
Appliances
Washer, Refrigerator, Dishwasher, Stove, Dryer
Flooring
Mixed Flooring
Heating & Cooling
Heating Type
Baseboard heaters, Electric
Utilities
Water Source
Municipal water
Sewer
Municipal sewage system
Exterior Features
Exterior Finish
Other
Measurements
Square Footage
1176 square feet
Land
View
Ocean view
Mortgage Calculator
- Principal and Interest $ 2,412
- Property Taxes $2,412
- Homeowners' Insurance $2,412
Schedule a tour

Royal Lepage PRG Real Estate Brokerage
9300 Goreway Dr., Suite 201 Brampton, ON, L6P 4N1
Nearby Similar Homes
Get in touch
phone
+(84)4 1800 33555
G1 1UL, New York, USA
about us
Lorem ipsum dolor sit amet, consectetur adipisicing elit, sed do eiusmod tempor incididunt ut labore et dolore magna aliqua. Ut enim ad minim veniam
Company info
Newsletter
Get latest news & update
© 2019 – ReHomes. All rights reserved.
Carefully crafted by OpalThemes


























