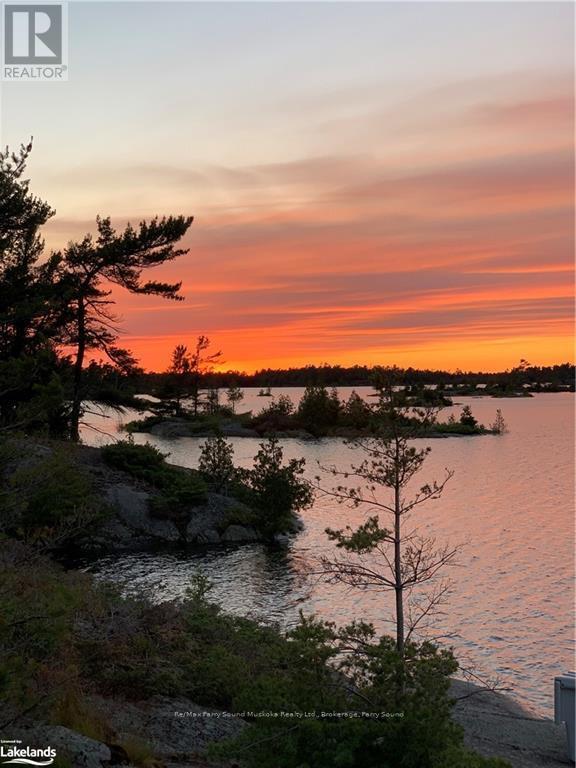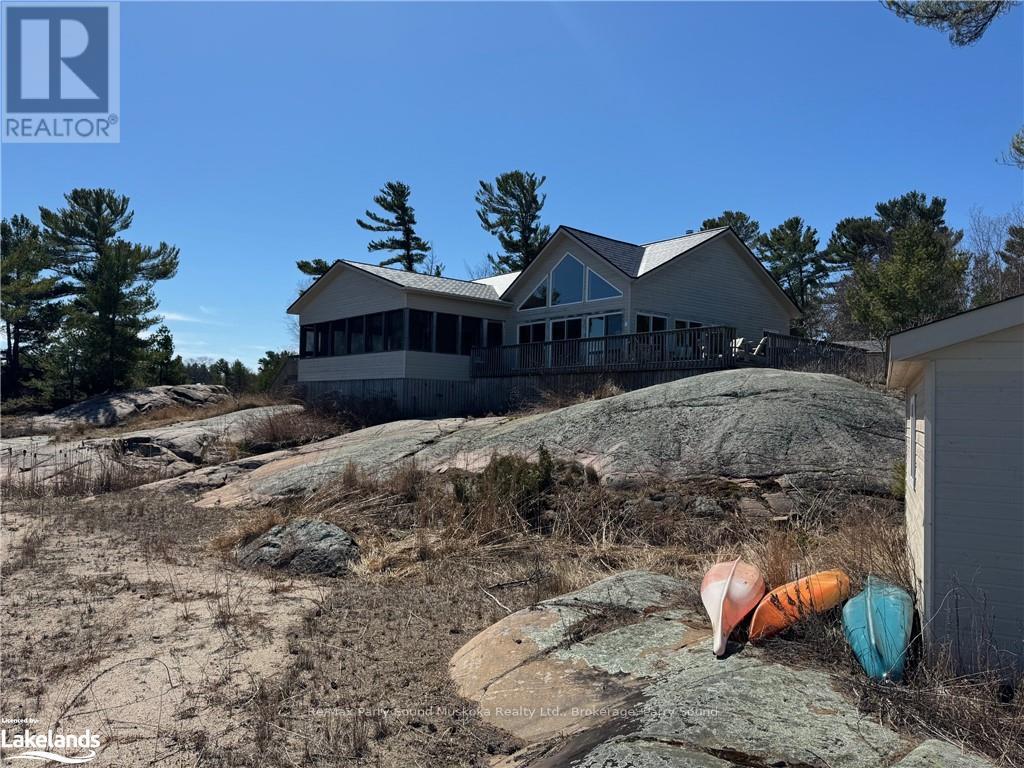Free Account Required 🔒
Join millions searching for homes on our platform.
- See more homes & sold history
- Instant access to photos & features
Overview
Bedroom
4
Bath
1
Property Type
Single Family
Title
Freehold
Annual Property Taxes
$5,586
Time on REALTOR.ca
293 days
Parking Type
No Garage
Building Type
House
Property Description
AMAZING RARE TURN-KEY ISLAND OPPORTUNITY IN POINTE AU BARIL!\r\nThis is a true turn key opportunity in quiet Fredric Inlet with an island that is very private with many walking paths. This 6 Bedroom, 3 Bathrooms and 2 Shower Cottage can sleep up to 14, is well kept with a new last year solar system and generator and almost new steel shake roof. Two sheltered docks. 20 mins to Pointe au Baril marinas and ten to the historic Ojibway club. Island has a private beach and great sunset and Shawanga Bay views. All furnishings, appliances and finishes are top drawer. Crown Verity BBQ on deck, 4 propane tanks, Jotul air tight wood stove keeps cottage cozy Spring and Fall. Bunkie has two bunk bedrooms and bathroom between them. There is a separate building with a shower and washing machine. New submersible water pump. Boat shed is 3 years old. Dock decking replaced 2 years ago. 7KW Honda EU Generator is two years old, as is solar system. Cottage totally mouse proofed when built. Cottage has 3pc. bath, 4 generous bedrooms and bunkie can sleep 6 with two bunk bedrooms a Jack and Jill bathroom. The kitchen appliances are all new as are the granite counter tops and soft close drawers. This is a real gem separate island cottage in a great private location for watersports and deep easy access from Pointe au Baril! Island is surrounded by Crown Land! (id:56270)
Property Details
Property ID
Price
Property Size
26767981
$ 1,995,000
1614 Acre
Property Type
Property Status
Single Family
Active
Address
Get permission to view the Map
Rooms
| Room Type | Level | Dimensions | |
|---|---|---|---|
| Recreational, Games room | Main level | ||
| Kitchen | Main level | ||
| Dining room | Main level | ||
| Living room | Main level | ||
| Primary Bedroom | Main level | ||
| Bedroom | Main level | ||
| Bedroom | Main level | ||
| Bedroom | Main level | ||
| Bathroom | Main level |
Building
Interior Features
Appliances
Refrigerator, Satellite Dish, Stove, Microwave, Furniture, Window Coverings
Basement
Unfinished, Crawl space
Building Features
Features
Wooded area, Rocky, Rolling, Dry
Foundation Type
Block
Architecture Style
Chalet
Utilities
Water Source
Lake/River Water Intake
Sewer
Septic System
Exterior Features
Exterior Finish
Wood
Measurements
Land
View
View of water
Waterfront Features
Waterfront
Mortgage Calculator
- Principal and Interest $ 2,412
- Property Taxes $2,412
- Homeowners' Insurance $2,412
Schedule a tour

Royal Lepage PRG Real Estate Brokerage
9300 Goreway Dr., Suite 201 Brampton, ON, L6P 4N1
Nearby Similar Homes
Get in touch
phone
+(84)4 1800 33555
G1 1UL, New York, USA
about us
Lorem ipsum dolor sit amet, consectetur adipisicing elit, sed do eiusmod tempor incididunt ut labore et dolore magna aliqua. Ut enim ad minim veniam
Company info
Newsletter
Get latest news & update
© 2019 – ReHomes. All rights reserved.
Carefully crafted by OpalThemes


























