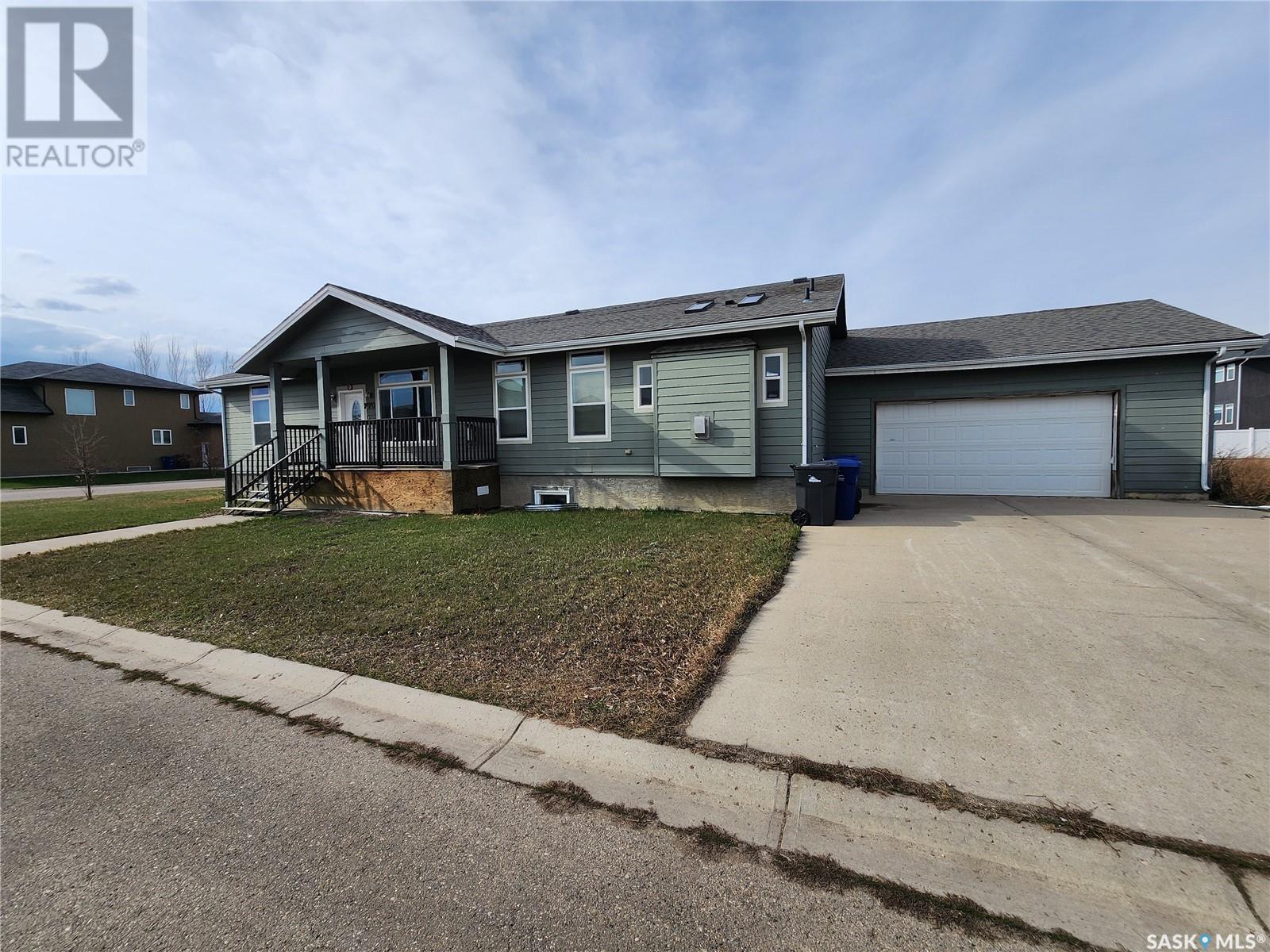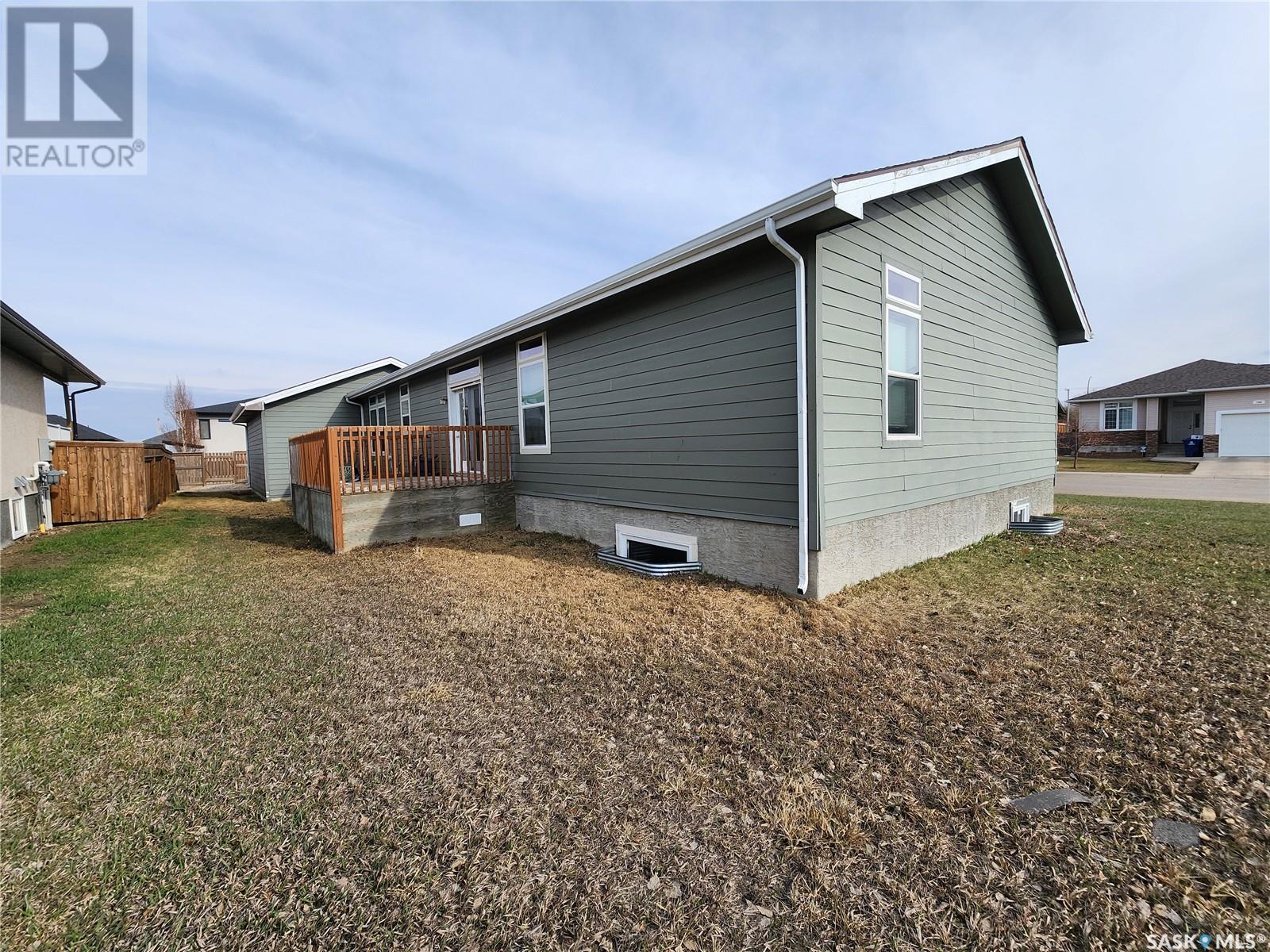770 Johnston DRIVE NE
Saskatchewan S4H3M6
For saleFree Account Required 🔒
Join millions searching for homes on our platform.
- See more homes & sold history
- Instant access to photos & features
Overview
Bedroom
5
Bath
3
Year Built
2008
7800.00
square feet
Property Type
Single Family
Title
Freehold
Square Footage
1800 square feet
Annual Property Taxes
$3,701
Time on REALTOR.ca
294 days
Parking Type
Attached Garage, Parking Space(s)
Building Type
House
Property Description
Welcome to 770 Johnston Drive! This sprawling bungalow has it all - a huge amount of interior living space, full basement, open floor plan, attached double garage, and a prime location. Located in the Assiniboia Park residential area, this 1800 sq.ft. home is close to school and parks. Inside the home, you'll immediately take note of the spacious interior. A cozy living room, complete with gas fireplace, greets you as you enter. Down the hall are two sizeable guest bedrooms. You'll appreciate that one has direct access to the main 4-piece bath - perfect for guests or kids. On the other side of the living room is access to the master suite with large bedroom area and incredible ensuite bath with double sinks, a second gas fireplace, corner soaker tub, separate shower and two skylights - a true retreat. Continuing into the home, you are treated to a bonus area which could serve as a sitting room, second dining area or an open office. There is access to the back pressure-treated deck from this area. Flowing from this is an amazing kitchen with a full-compliment of appliances and ample counter space and cabinetry. Through the galley kitchen, you find a spacious dining area, large enough to accommodate families of all sizes. Completing this space are two closets, a separate laundry area, and access to the double attached garage (with access to the back yard). This home has a full basement, allowing for approx. 3600 sq.ft. of total living space. The basement is partially developed with two more bedrooms, a third full bathroom, a family room, and a perfectly-sized rec room, ideal fo movies or entertaining. At one end of the rec room is a nook area which could be used as a play or gaming area for the kids or it could be removed to complete the room. With loads of living space, front and back decks, 200 amp electrical service, 5 bedrooms, 3 full baths, and an amazing location, this home is sure to sell. Don't miss your opportunity to see it before it's gone. (id:56270)
Property Details
Property ID
Price
Property Size
26766281
$ 309,000
7800.00 square feet
Year Built
Property Type
Property Status
2008
Single Family
Active
Address
Get permission to view the Map
Rooms
| Room Type | Level | Dimensions | |
|---|---|---|---|
| Laundry room | Main level | 7'1" x 3'3" feet 7'1" x 3'3" meters | |
| Kitchen | Main level | 10'8" x 14'6" feet 10'8" x 14'6" meters | |
| Dining room | Main level | 14'4" x 14'4" feet 14'4" x 14'4" meters | |
| Dining nook | Main level | 10'7" x 19'10" feet 10'7" x 19'10" meters | |
| Living room | Main level | 14'3" x 17'6" feet 14'3" x 17'6" meters | |
| 4pc Bathroom | Main level | 5'2" x 10'7" feet 5'2" x 10'7" meters | |
| Bedroom | Main level | 10'7" x 11'8" feet 10'7" x 11'8" meters | |
| Bedroom | Main level | 12'2" x 14'4" feet 12'2" x 14'4" meters | |
| Primary Bedroom | Main level | 11'11" x 14'3" feet 11'11" x 14'3" meters | |
| 5pc Ensuite bath | Main level | 12'4" x 14'3" feet 12'4" x 14'3" meters | |
| Bedroom | Basement | 13'11" x 18'9" feet 13'11" x 18'9" meters | |
| Bedroom | Basement | 14' x 13'10" feet 14' x 13'10" meters | |
| Family room | Basement | 10'2" x 33'7" feet 10'2" x 33'7" meters | |
| 4pc Bathroom | Basement | 7'11" x 9'2" feet 7'11" x 9'2" meters | |
| Other | Basement | 14' x 31'11" feet 14' x 31'11" meters | |
| Dining nook | Basement | 7'11" x 14'1" feet 7'11" x 14'1" meters | |
| Utility room | Basement | 4'4" x 8'3" feet 4'4" x 8'3" meters |
Building
Interior Features
Appliances
Washer, Refrigerator, Dishwasher, Stove, Dryer, Microwave, Window Coverings
Basement
Partially finished, Full
Building Features
Features
Corner Site, Rectangular, Double width or more driveway
Architecture Style
Bungalow
Fire Protection
Gas, Conventional
Heating & Cooling
Heating Type
Forced air, Natural gas
Cooling Type
Central air conditioning
Mortgage Calculator
- Principal and Interest $ 2,412
- Property Taxes $2,412
- Homeowners' Insurance $2,412
Schedule a tour

Royal Lepage PRG Real Estate Brokerage
9300 Goreway Dr., Suite 201 Brampton, ON, L6P 4N1
Nearby Similar Homes
Get in touch
phone
+(84)4 1800 33555
G1 1UL, New York, USA
about us
Lorem ipsum dolor sit amet, consectetur adipisicing elit, sed do eiusmod tempor incididunt ut labore et dolore magna aliqua. Ut enim ad minim veniam
Company info
Newsletter
Get latest news & update
© 2019 – ReHomes. All rights reserved.
Carefully crafted by OpalThemes


























