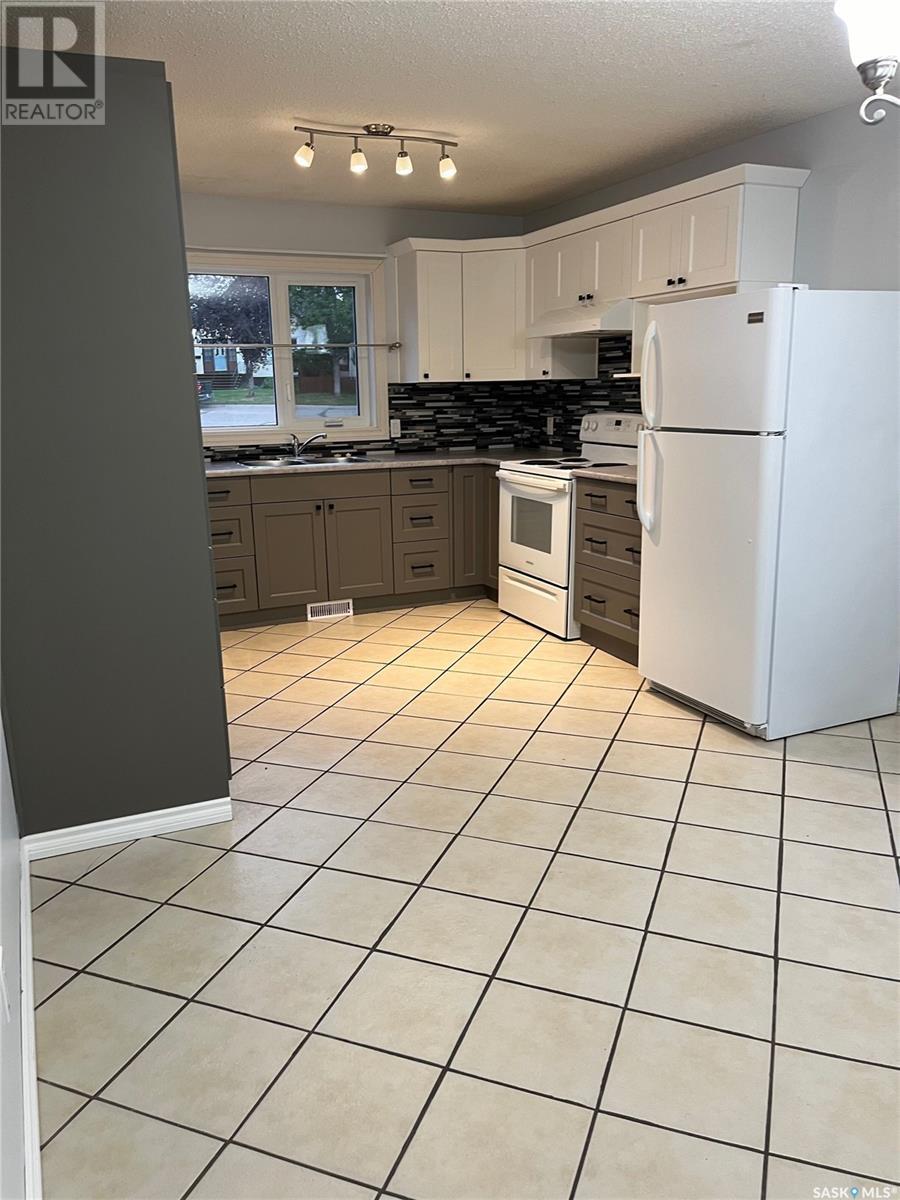302 Perkins STREET
Saskatchewan S4A2K1
For saleFree Account Required 🔒
Join millions searching for homes on our platform.
- See more homes & sold history
- Instant access to photos & features
Overview
Bedroom
3
Bath
2
Year Built
1986
13033.25
square feet
Property Type
Single Family
Title
Freehold
Neighbourhood
Eastend
Square Footage
2280 square feet
Annual Property Taxes
$3,709
Time on REALTOR.ca
294 days
Parking Type
None, Parking Space(s)
Building Type
Duplex
Property Description
2280 sq ft Duplex on Perkins Street in excellent condition. Each unit is 1140 sq ft on main plus a full basement included for each tenant. Unit A has 5 bedrooms, 2 bathrooms and has been updated with newer kitchen, dishwasher and flooring. Unit B has 3 bedrooms and 2 bathrooms with lots of room in basement for 2 more bedrooms.... basement is 3/4 finished. Both units have 100 amp service, main floor laundry with updated washer and dryer, energy efficient lennox furnaces, updated flooring in basement, updated doors, windows and shingles. Large lot with 70' frontage and over 13,000 sq ft. Back yard is fenced with a divider so each side has their own private backyard. Call Listing Agent for more information on this Excellent Revenue Property! (id:56270)
Property Details
Property ID
Price
Property Size
26764226
$ 385,000
13033.25 square feet
Year Built
Property Type
Property Status
1986
Single Family
Active
Address
Get permission to view the Map
Rooms
| Room Type | Level | Dimensions | |
|---|---|---|---|
| Kitchen | Main level | 12'6 feet 12'6 meters | |
| Dining room | Main level | ||
| Living room | Main level | 13'7 feet 13'7 meters | |
| Bedroom | Main level | 12'5 feet 12'5 meters | |
| Bedroom | Main level | ||
| Bedroom | Main level | 10'6 x 8'9 feet 10'6 x 8'9 meters | |
| 4pc Bathroom | Main level | 9'6 x 7'4 feet 9'6 x 7'4 meters | |
| Laundry room | Main level | 4'8 feet 4'8 meters | |
| Other | Basement | ||
| Games room | Basement | ||
| Den | Basement | ||
| 2pc Bathroom | Basement |
Building
Interior Features
Appliances
Washer, Refrigerator, Dishwasher, Stove, Dryer, Window Coverings
Basement
Finished, Full
Building Features
Features
Rectangular, Wheelchair access, Double width or more driveway
Architecture Style
Bungalow
Heating & Cooling
Heating Type
Forced air, Natural gas
Mortgage Calculator
- Principal and Interest $ 2,412
- Property Taxes $2,412
- Homeowners' Insurance $2,412
Schedule a tour

Royal Lepage PRG Real Estate Brokerage
9300 Goreway Dr., Suite 201 Brampton, ON, L6P 4N1
Nearby Similar Homes
Get in touch
phone
+(84)4 1800 33555
G1 1UL, New York, USA
about us
Lorem ipsum dolor sit amet, consectetur adipisicing elit, sed do eiusmod tempor incididunt ut labore et dolore magna aliqua. Ut enim ad minim veniam
Company info
Newsletter
Get latest news & update
© 2019 – ReHomes. All rights reserved.
Carefully crafted by OpalThemes


























